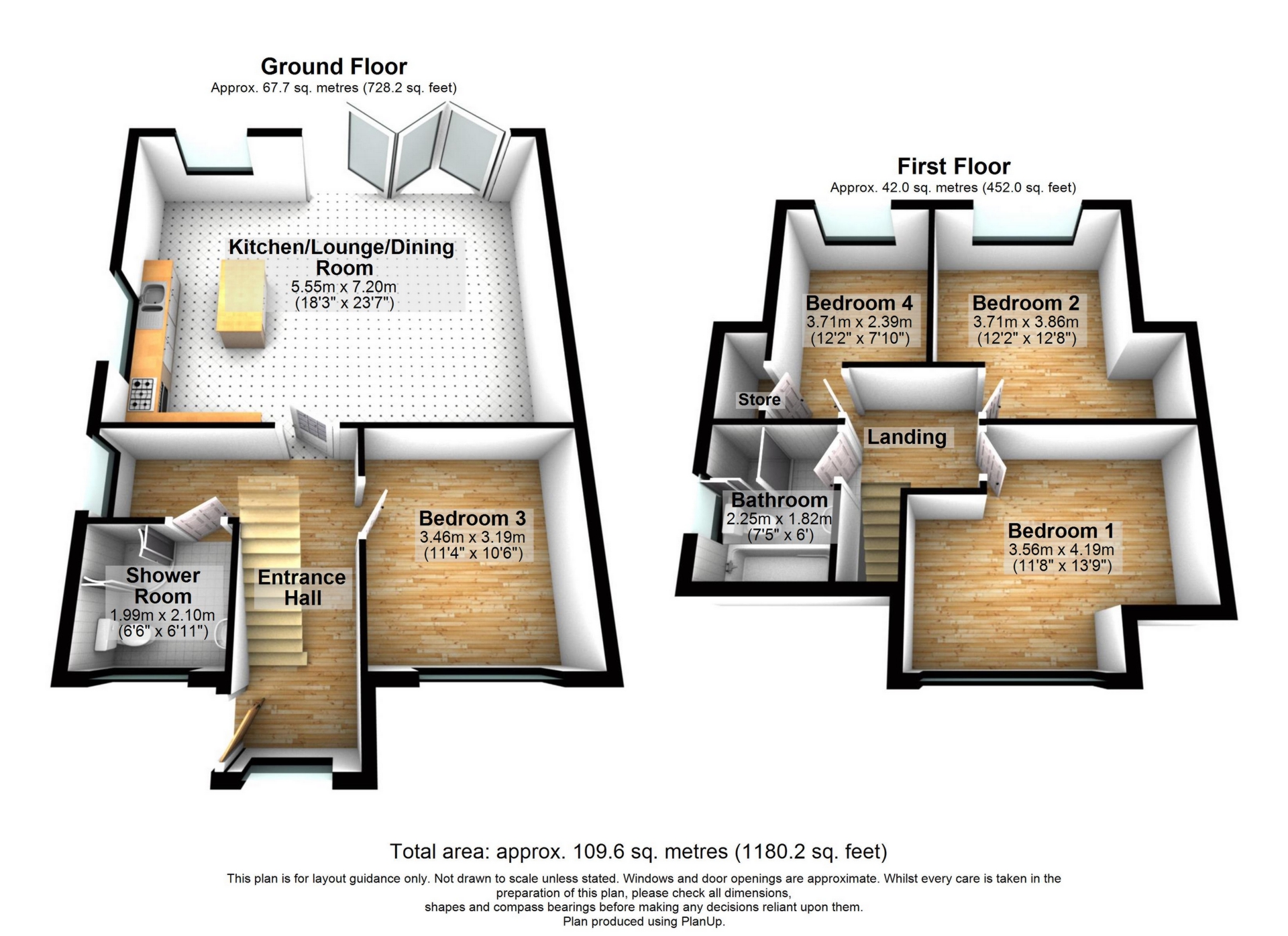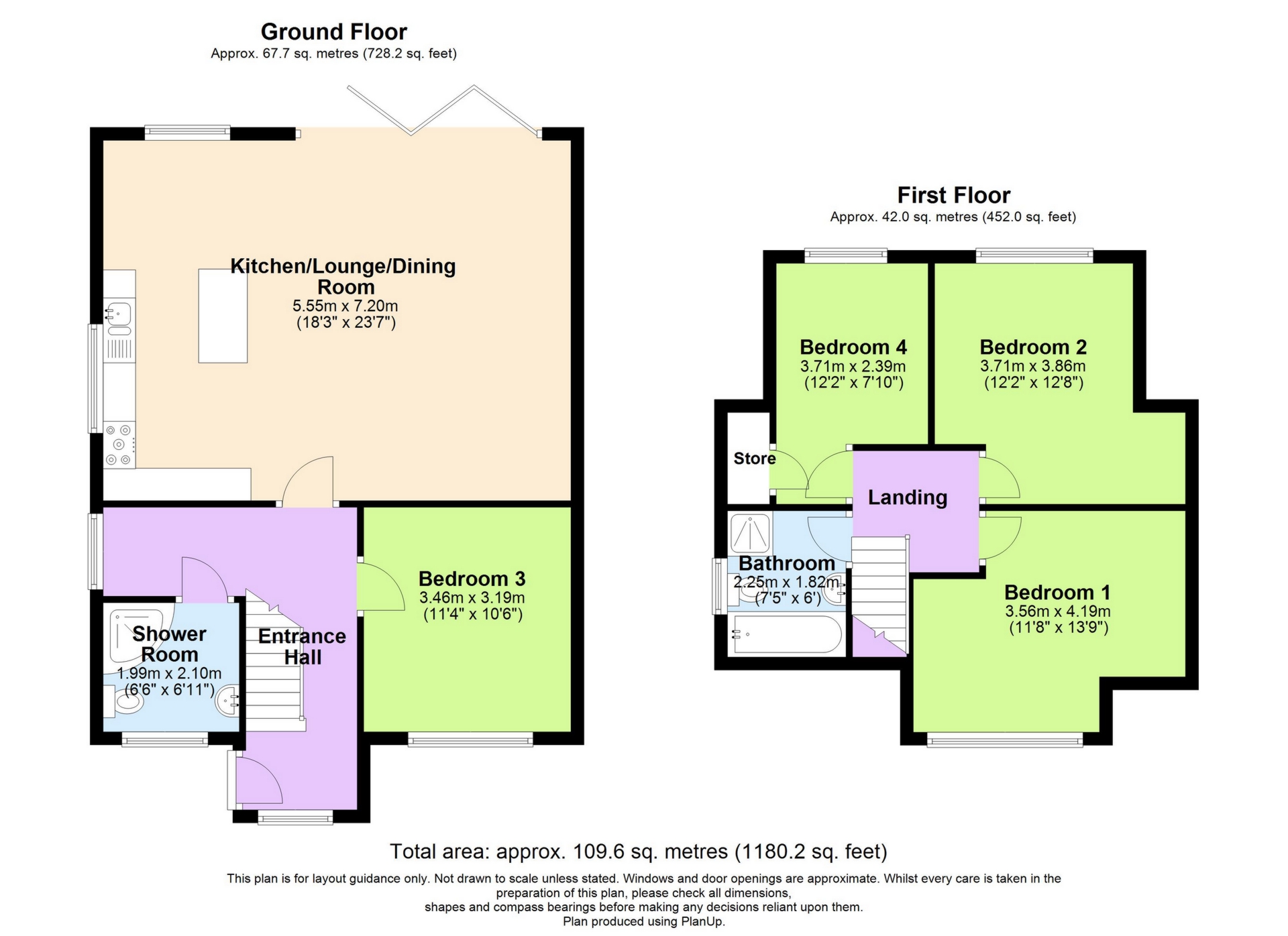 Tel: 01304892545
Tel: 01304892545
Hunts End, The Avenue, St Margaret's at Cliffe, Dover, CT15
Sold - Freehold - OIRO £425,000
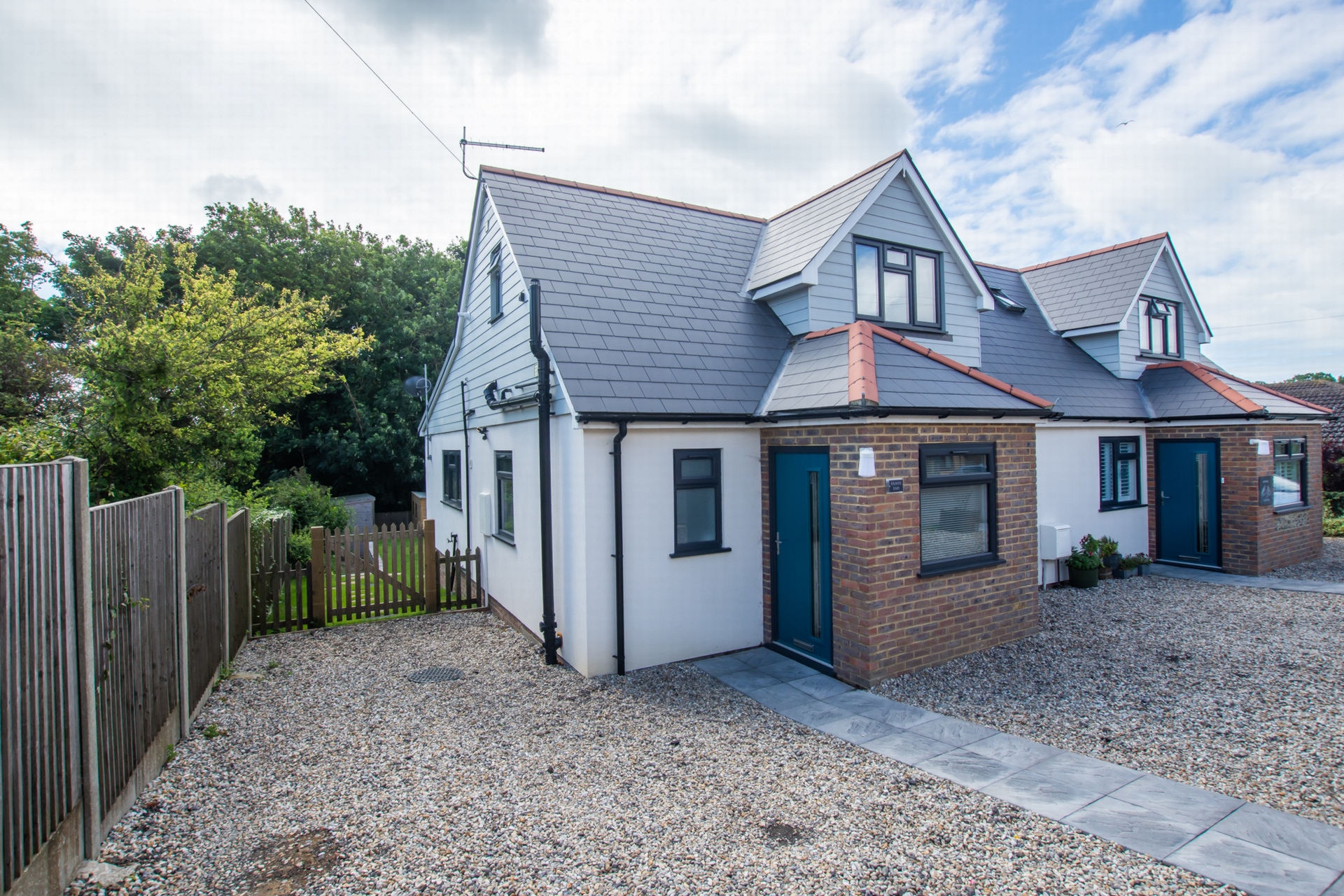
4 Bedrooms, 1 Reception, 2 Bathrooms, Semi Detached, Freehold
Forming one half of a pair of imposing new builds in the sought after seaside village of St Margaret's at Cliffe is this four bedroom semi-detached family home. Spread over two floors this delightful property boasts spacious open plan accommodation to include on the ground floor an entrance hallway with vinyl flooring and wood panel doors leading to the Kitchen/diner/lounge measuring a vast 18'3 x 23'7 this space in turn allowing access to the rear garden through a Bi-fold door leading to the wooden decking, patio seating area and garden.
The kitchen includes a built in oven, gas hob and extractor hood along with stylish grey/white glossy fitted cupboards and breakfast bar-island for that contemporary touch, In addition on the ground floor there is a most useful three piece shower room tucked away neatly to the left of the stairs along with bedroom three measuring 11'4 x 10'6.
To the first floor there are three further bedrooms, and a trendy four piece family bathroom. Bedroom two and four to the rear of the property offer outstanding views of the woodland and countryside beyond.
The master bedroom measuring 11'8 x 13'9, is situated to the front of the property and overlooks the driveway and Avenue below.
This well presented family home is situated in a quiet cul-de-sac location surrounded by open countryside and a small private woodland area, all within easy walking distance of the village centre, shops and primary school and has ample off road parking for 2/3 vehicles.
All windows and door are double glazed and a gas heating system installed.
The seaside village of St Margaret's offers local shopping, Post Office, Doctor's surgery, Newsagent/general store, Café, Primary School and Church. The Bay itself is sheltered for bathing, fishing, sailing etc. The cliff top to either side of The Bay is mainly in the care of the National Trust and offers some delightful walks. There are golf courses at nearby Kingsdown and Deal with St George's at Sandwich. The Cathedral City of Canterbury offers an excellent shopping centre together with leisure interests, theatres and county cricket.
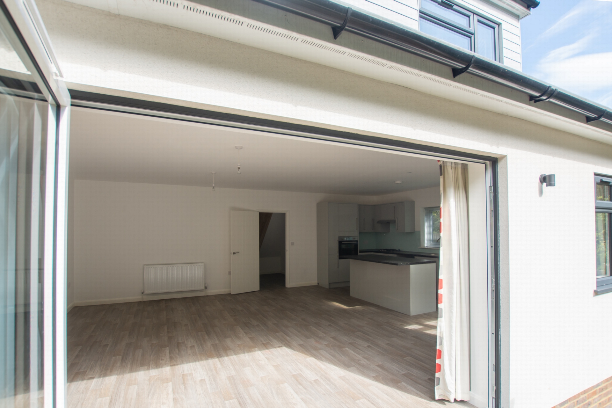
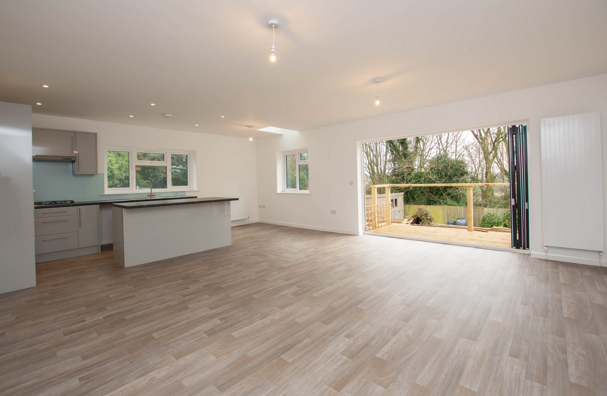
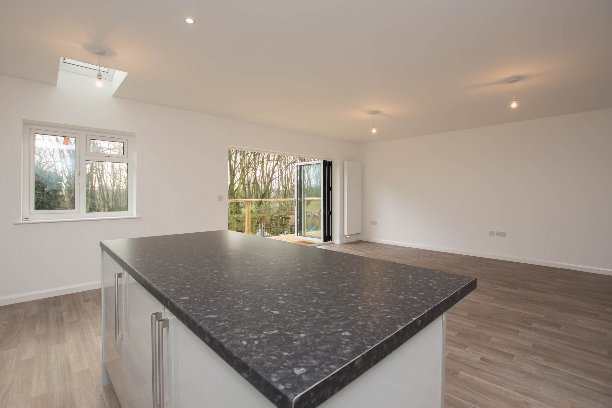
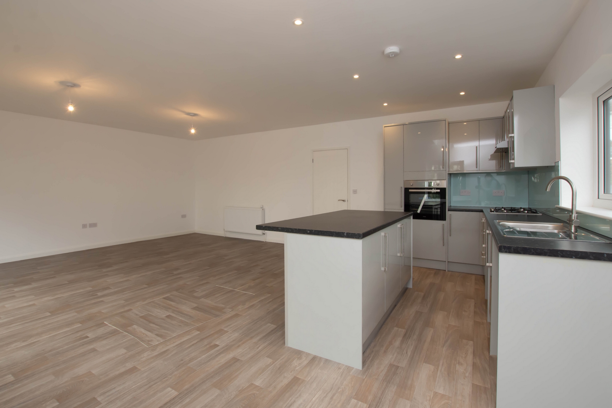
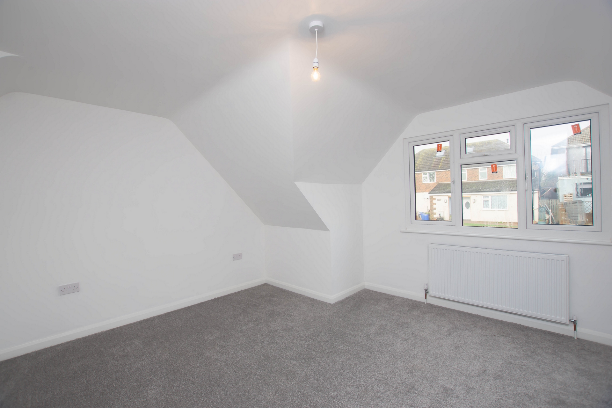
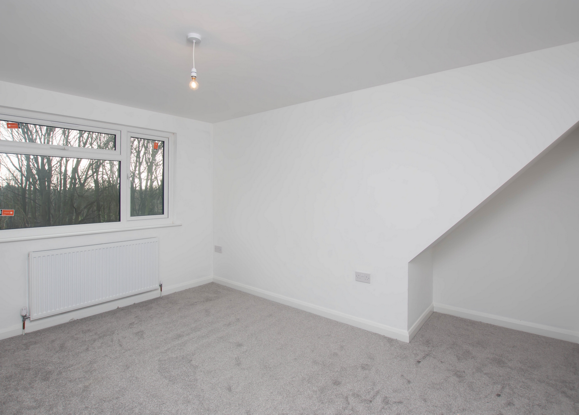
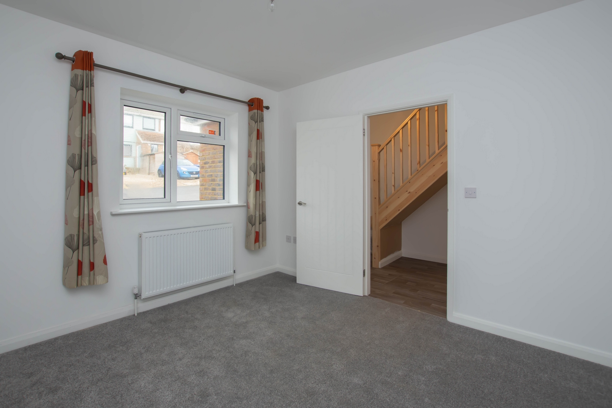
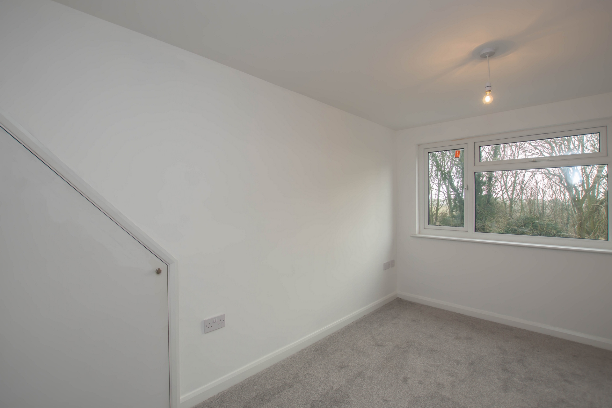
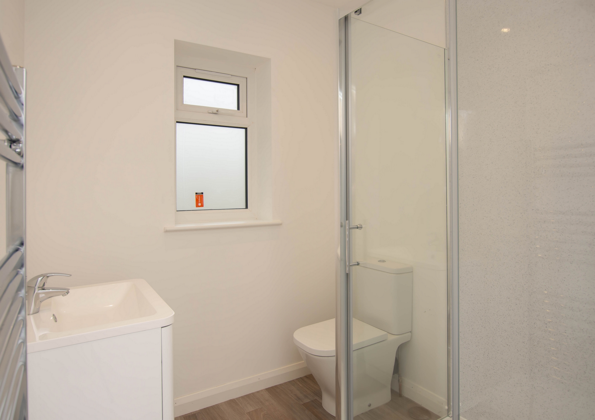
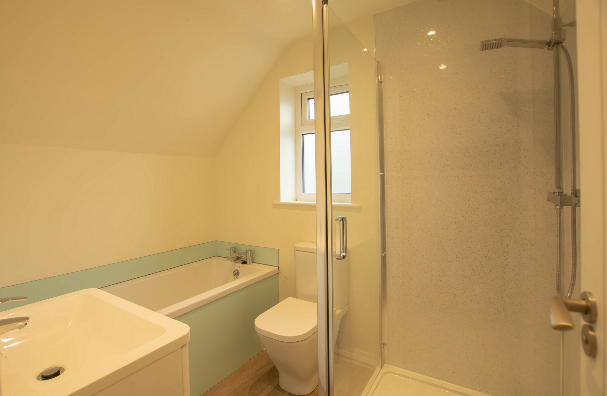
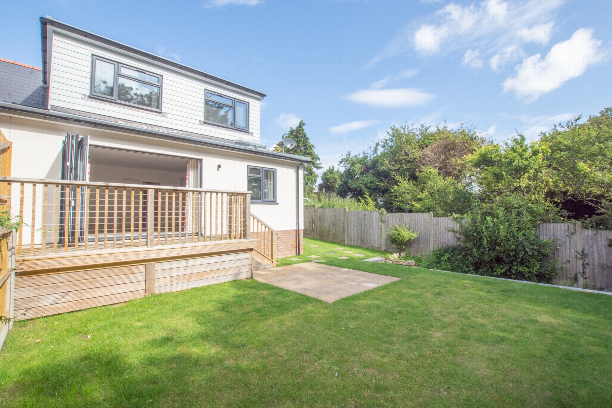
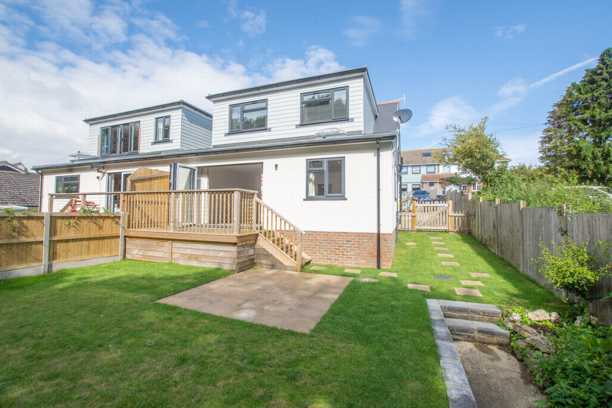
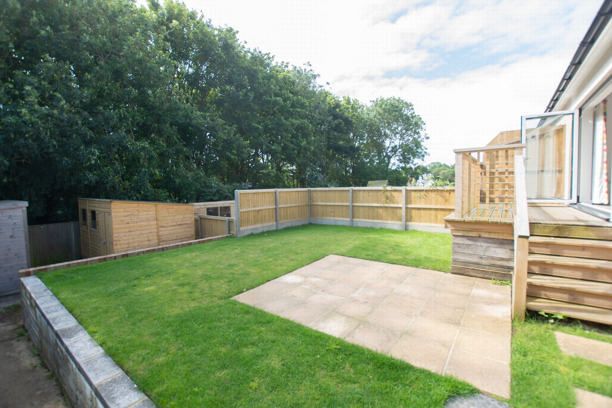
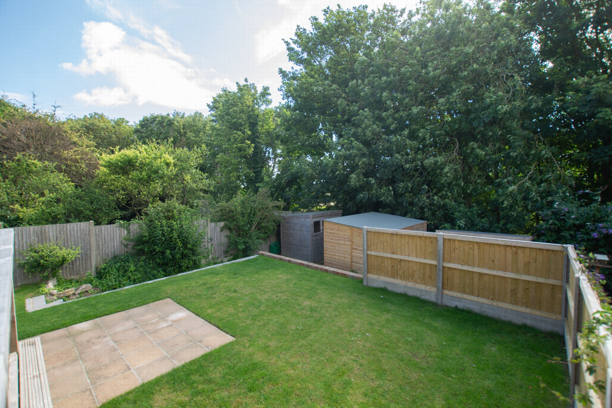
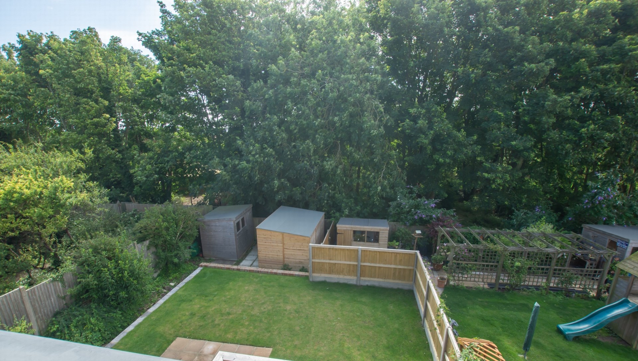
| Open Plan Living Space | 18'3" x 23'7" (5.56m x 7.19m) | |||
| Bedroom one | 8'11" x 13'9" (2.72m x 4.19m) | |||
| Bedroom two | 12'2" x 12'8" (3.71m x 3.86m) | |||
| Bedroom three | 11'4" x 10'6" (3.45m x 3.20m) | |||
| Bedroom four | 12'2" x 7'10" (3.71m x 2.39m) | |||
| Family bathroom | 7'5" x 6'0" (2.26m x 1.83m) | |||
| Shower room | 6'6" x 6'11" (1.98m x 2.11m) | |||
| | |
Office 1d Enterprise Zone<br>Honeywood House<br>Honeywood Road<br>Dover<br>Kent<br>CT16 3EH
