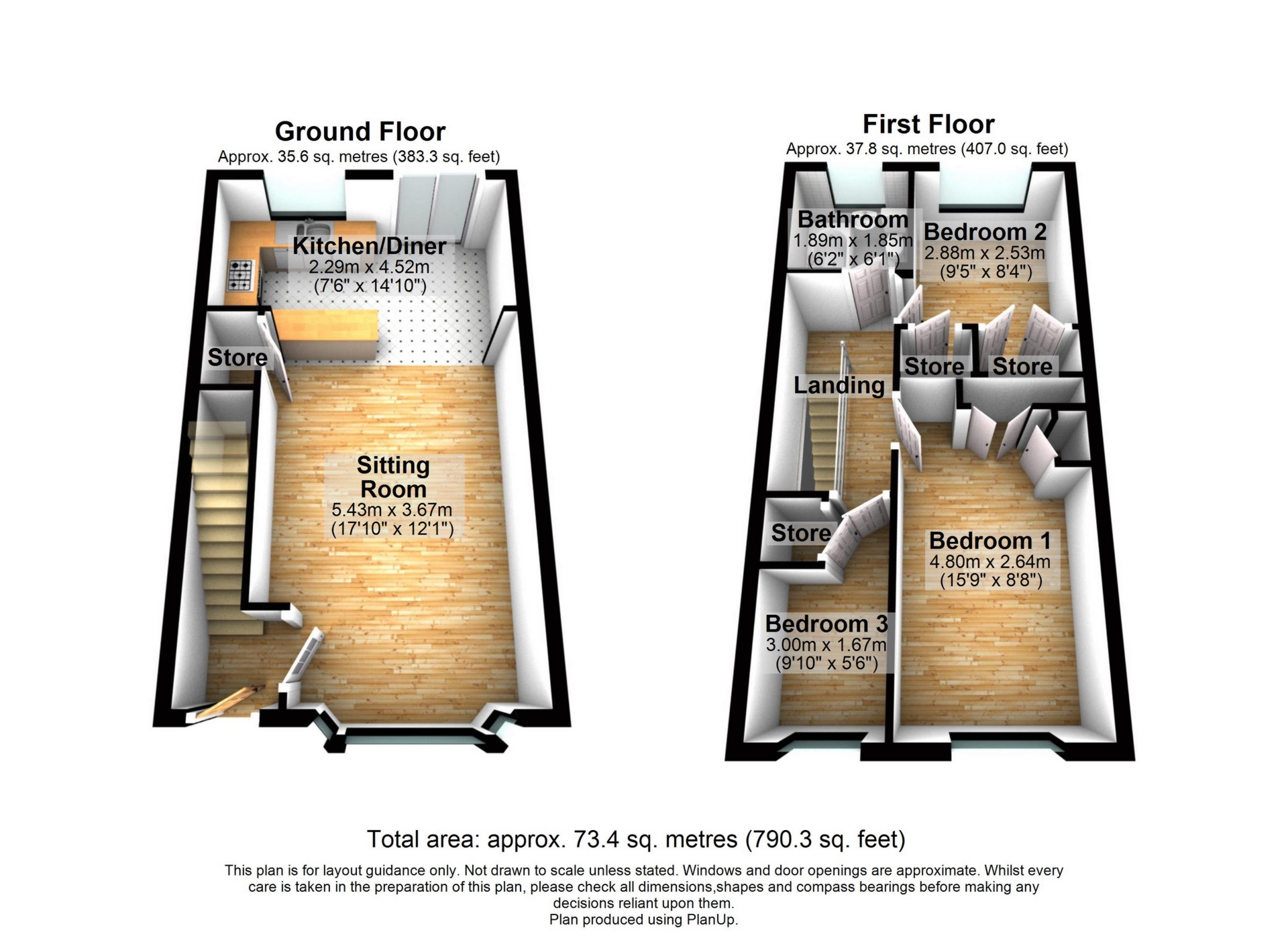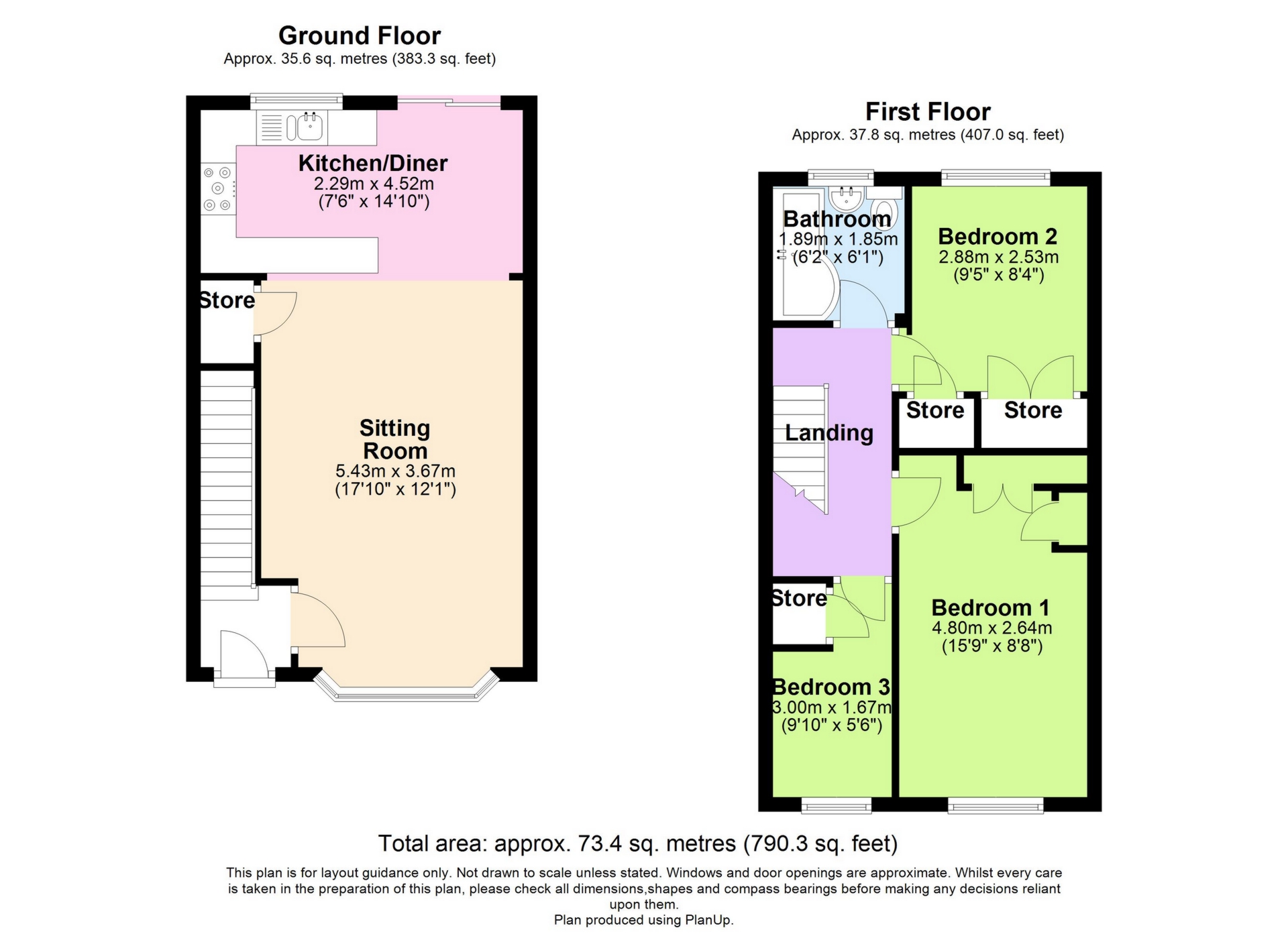 Tel: 01304892545
Tel: 01304892545
Kingsdown Road, Walmer, Deal, CT14
Sold - Freehold - OIRO £345,000
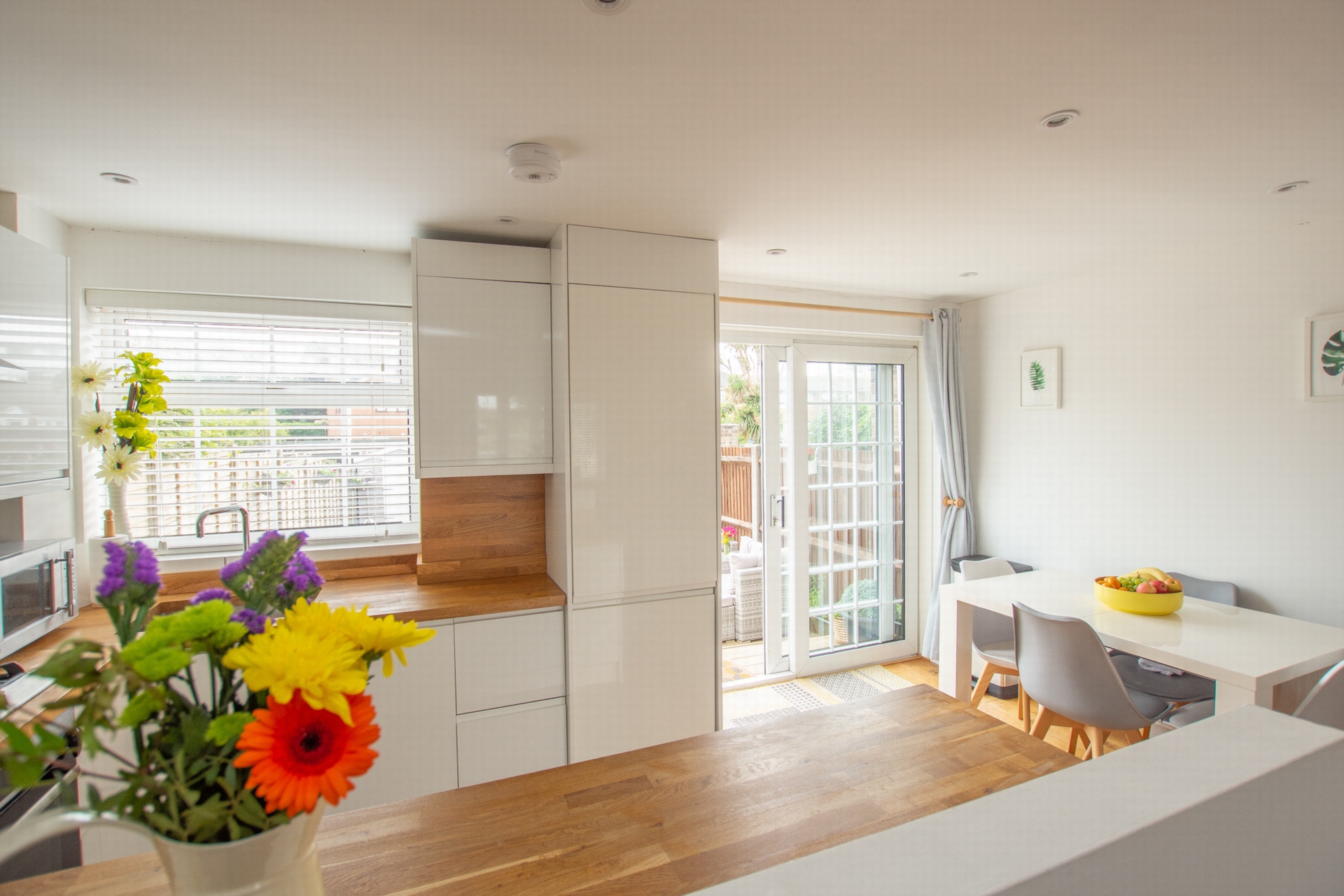
3 Bedrooms, 1 Reception, 1 Bathroom, Terraced, Freehold
Wallis & Co Estate Agents are delighted to offer this rare opportunity to purchase this immaculate seafront property located in the desirable area of Walmer, Deal.
Refurbished throughout in 2018 this 3 bedroom mid-terraced family home has been finished to a high standard and presented in stunning, show room condition which has been carefully enhanced to provide a stylish, contemporary property particularly worthy of an internal inspection.
With engineered Oak flooring throughout the ground floor the accommodation offered includes, a light and airy sitting room measuring 17'10 x 12'1 with double glazed bay window to the front.
To the rear the open plan kitchen/diner offers a sleek and stylish range of white gloss finished cupboards, solid Oak work surfaces, and high-end integrated appliances including a water purifying system.
To the first floor there are two double bedrooms, a single bedroom and a contemporary three piece family bathroom. Bedrooms one & three boasting delightful views of the sea and beach beyond.
The rear of the property provides a timber boundary fenced enclosed garden, wooden decked seating area and well maintained lawn leading to the garage and off-road parking behind.
The seaside town of Deal is a level walk and has an excellent range of independent shops, weekly markets, two Castles, wonderful architecture and a quarter mile long Pier affording views of the historic seafront. Deal came first in the Daily Telegraph's 10 top spots to lay your beach towel and was praised for being 'the genuine Georgian article'.
For your chance to view this property please call Wallis & Co Estate agents today on 01304 892545!
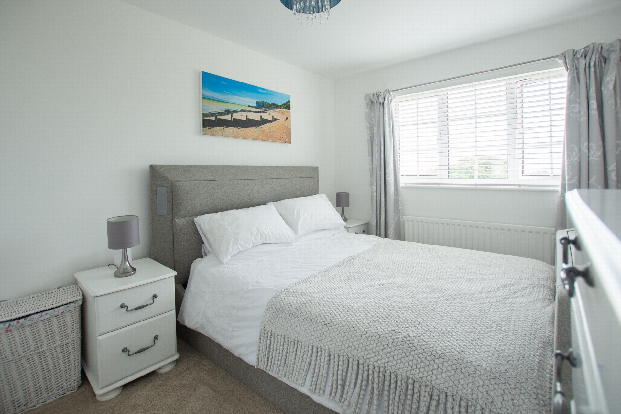
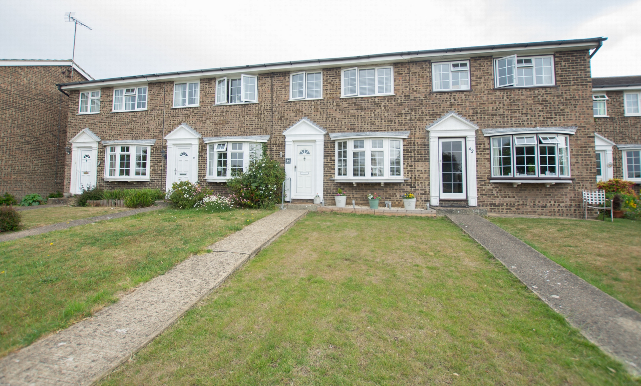
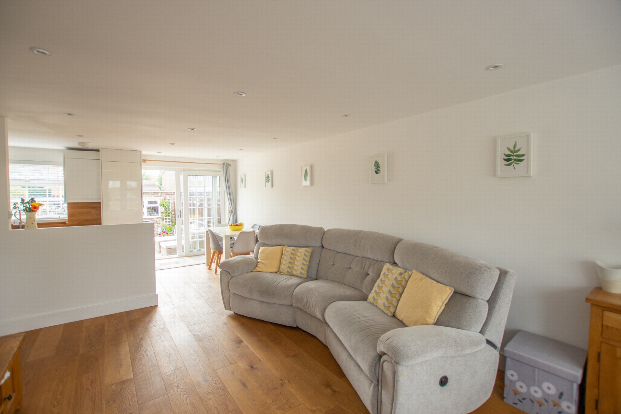
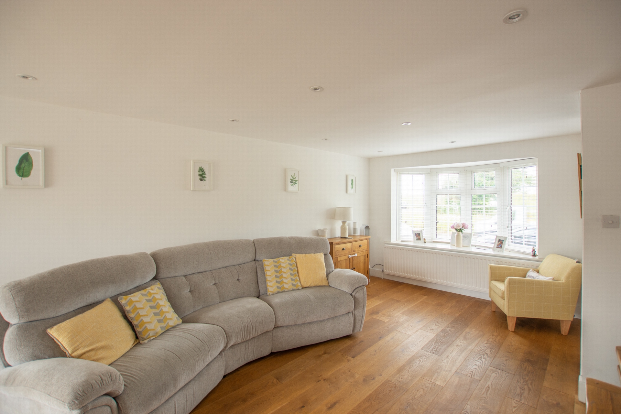
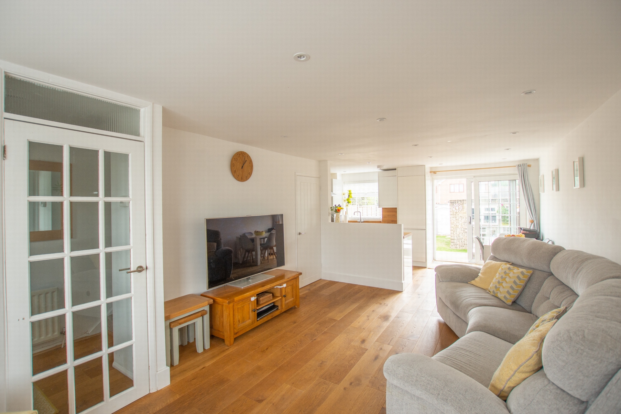
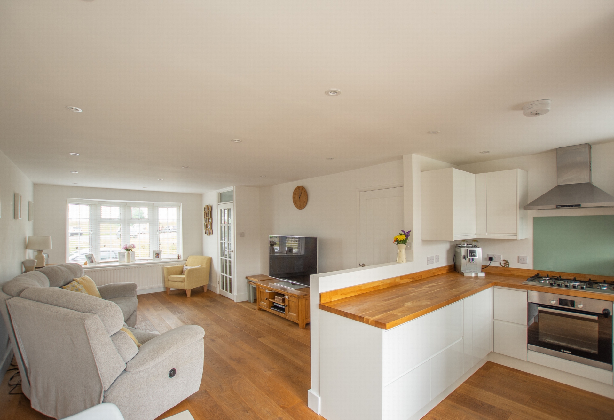
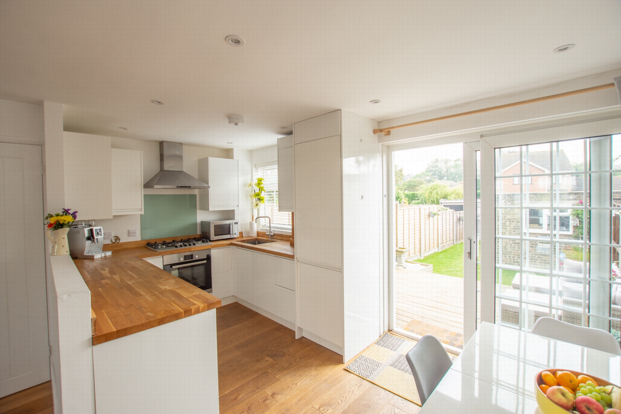
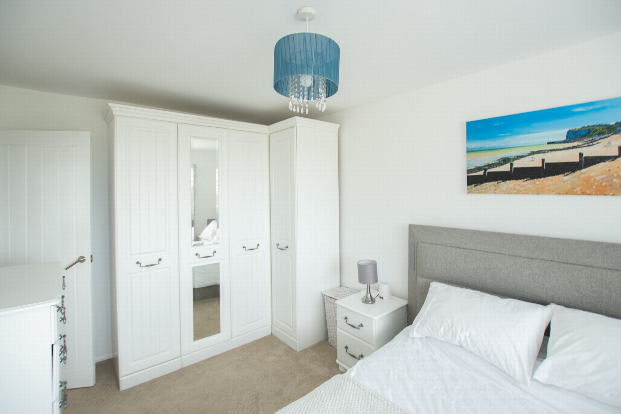
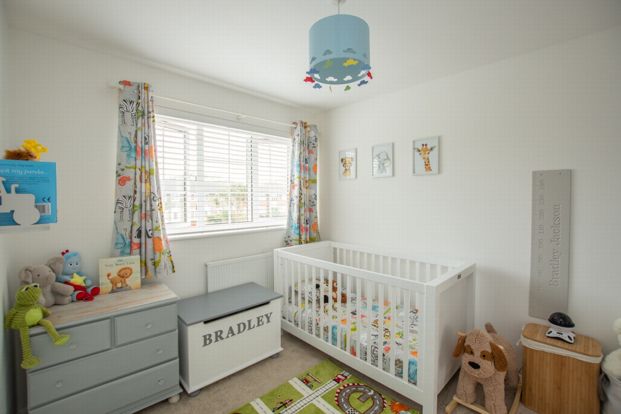
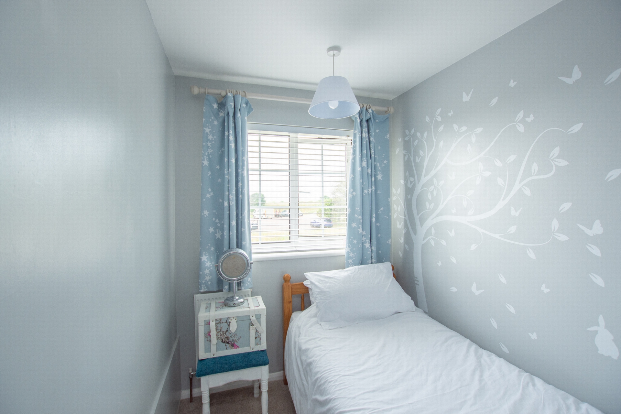
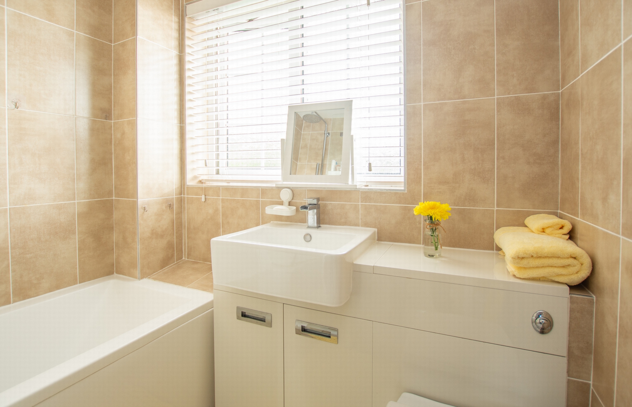
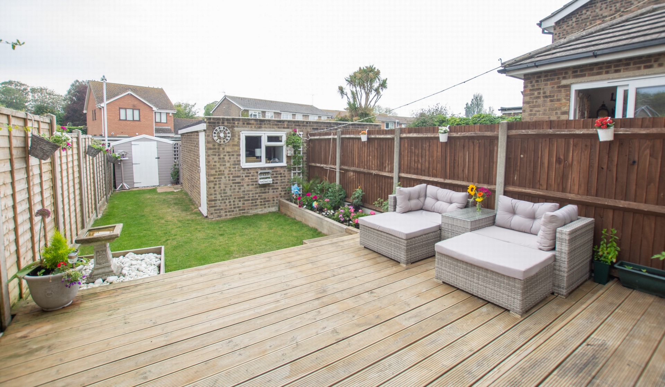
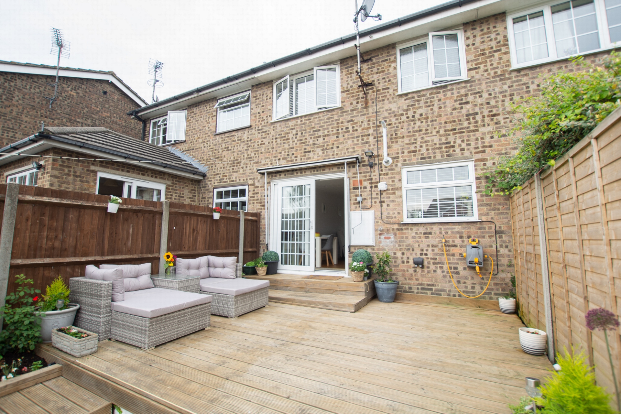
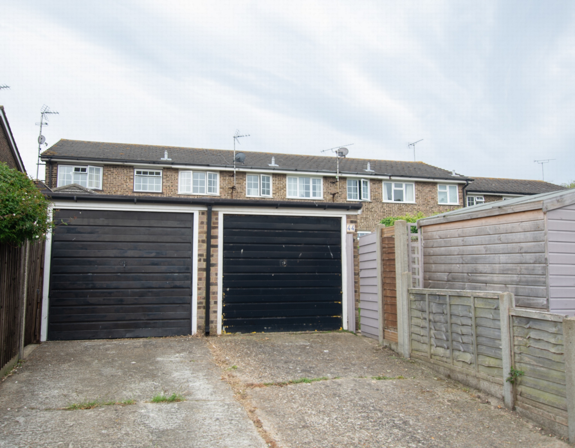
| Sitting room | 17'10" x 12'1" (5.44m x 3.68m) | |||
| Kitchen/diner | 7'6" x 14'10" (2.29m x 4.52m) | |||
| Bedroom one | 15'9" x 8'8" (4.80m x 2.64m) | |||
| Bedroom two | 9'5" x 8'4" (2.87m x 2.54m) | |||
| Bedroom three | 9'10" x 5'6" (3.00m x 1.68m) | |||
| Bathroom | 6'2" x 6'1" (1.88m x 1.85m) |
Office 1d Enterprise Zone<br>Honeywood House<br>Honeywood Road<br>Dover<br>Kent<br>CT16 3EH
