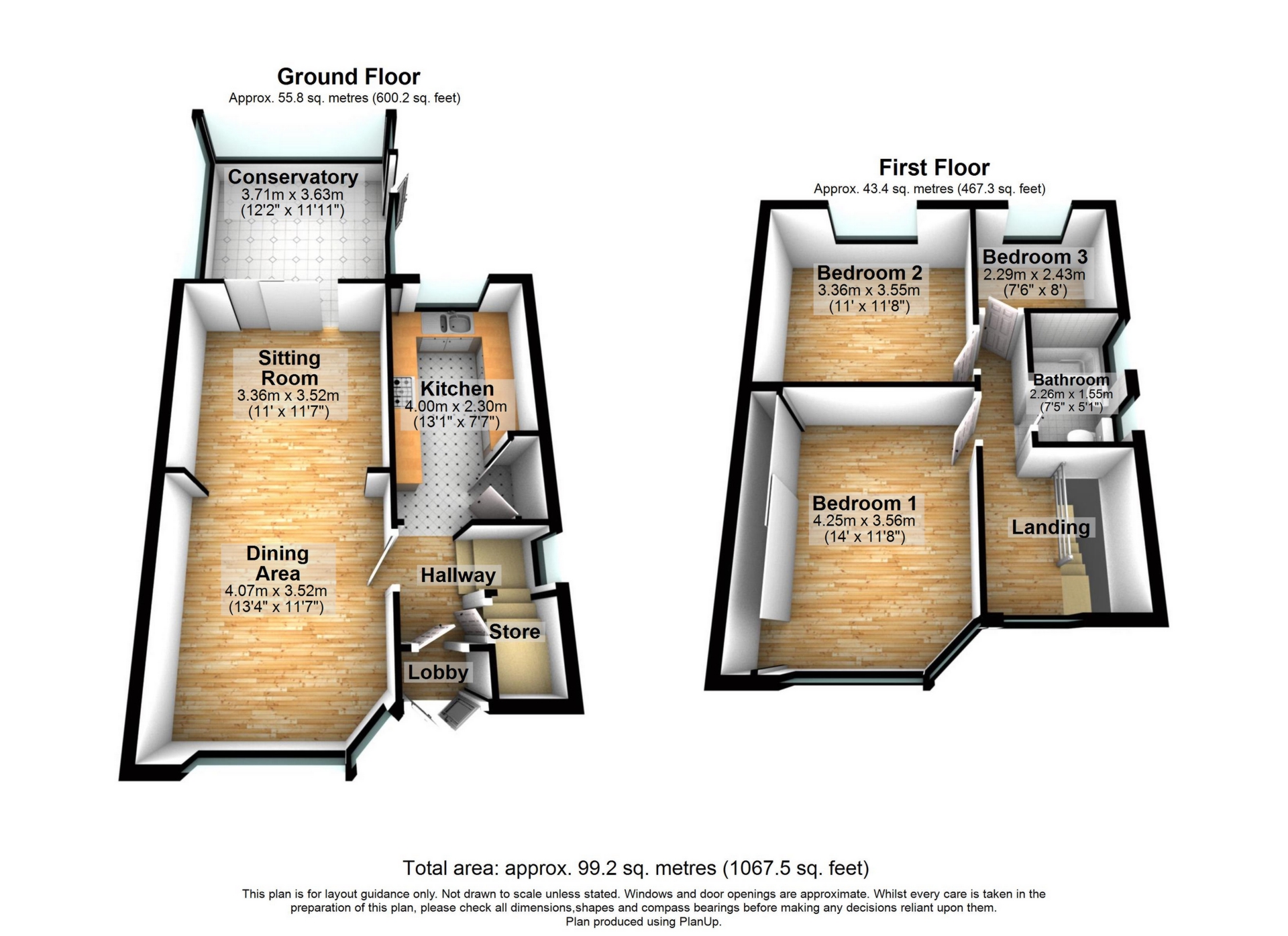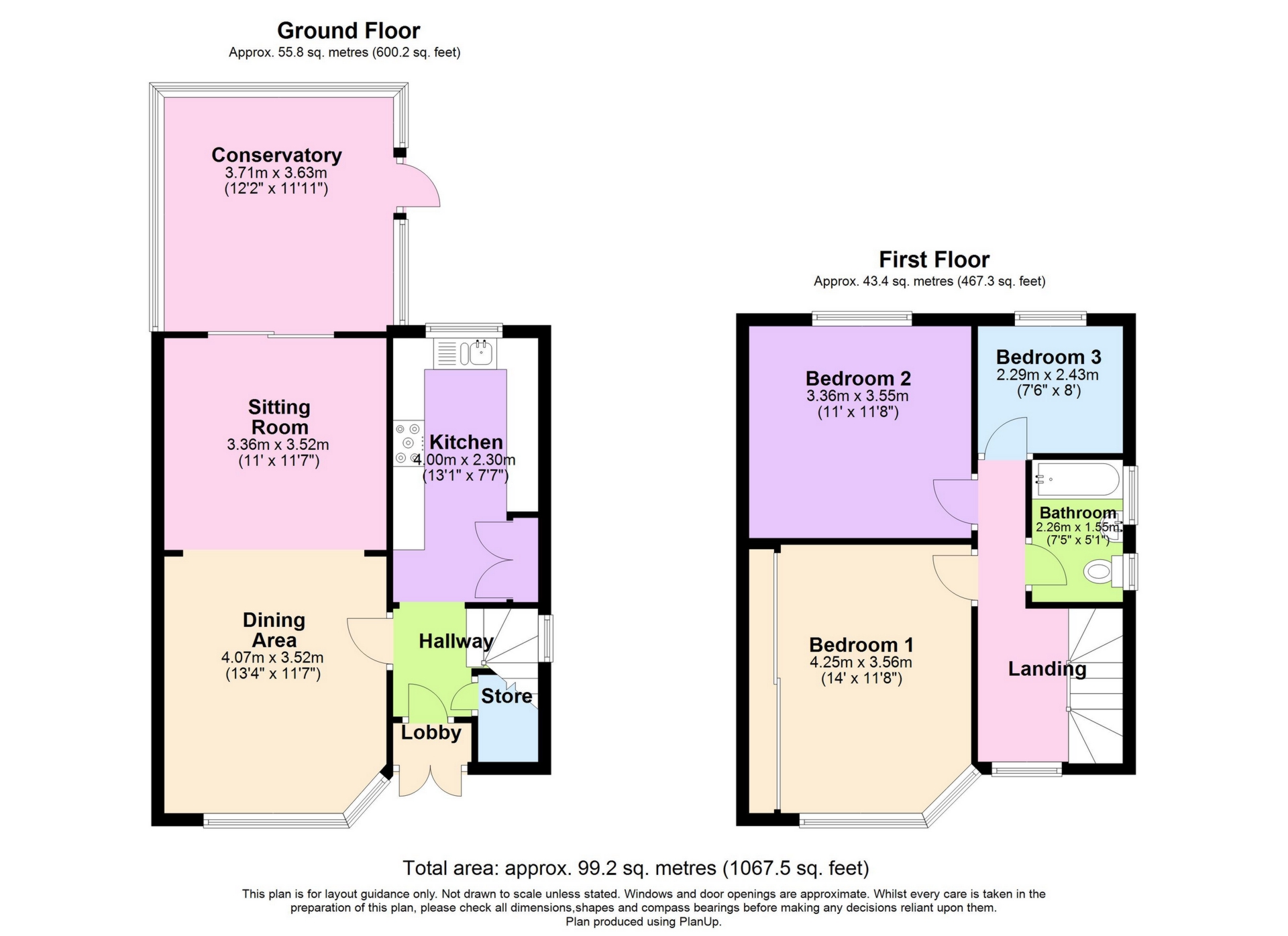 Tel: 01304892545
Tel: 01304892545
Downs Road, Folkestone, CT19
Sold - Freehold - £340,000
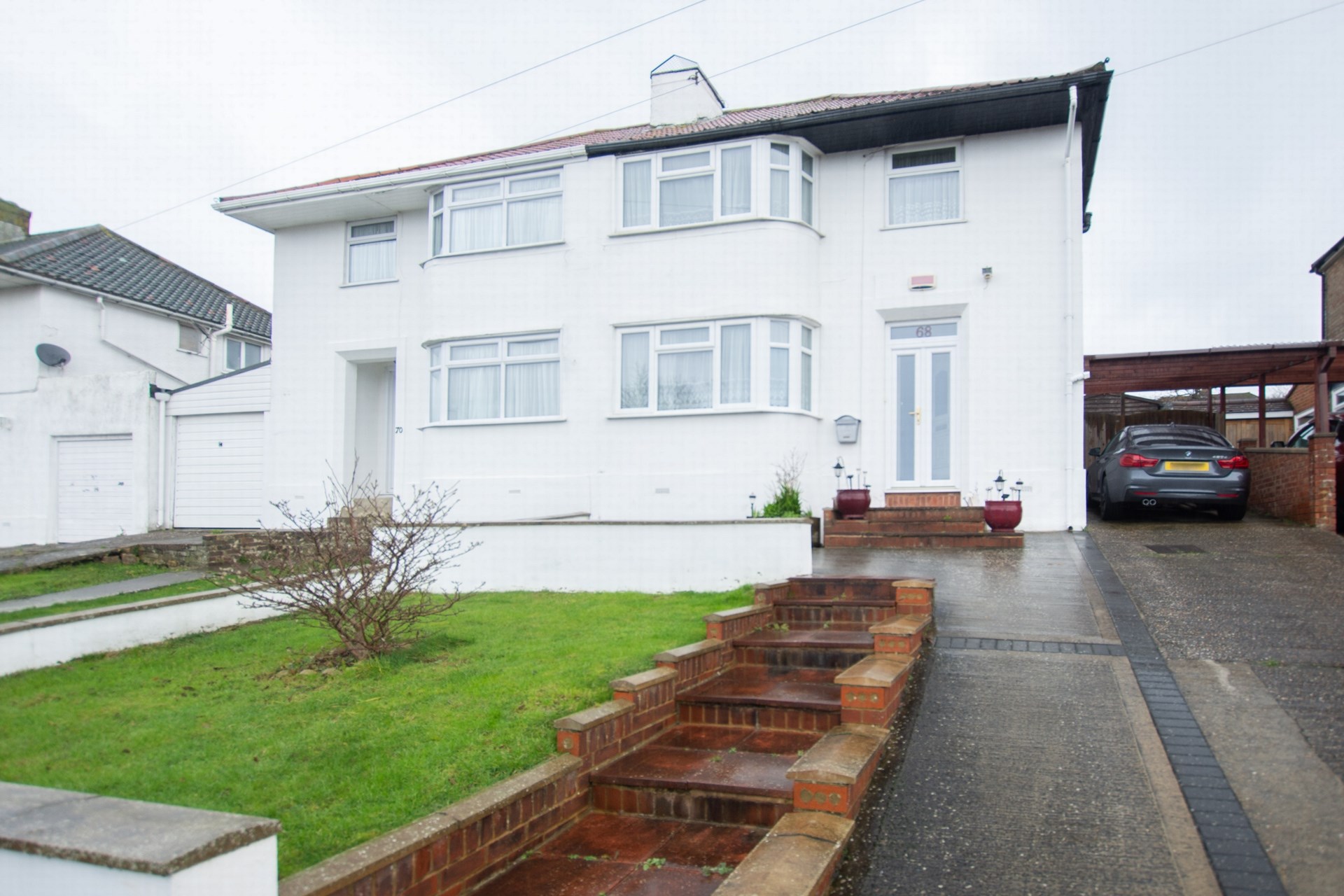
3 Bedrooms, 2 Receptions, 1 Bathroom, Semi Detached, Freehold
Wallis & Co are delighted to offer this 1930's Art Deco styled 3 bedroom family home in the sought after residential area of Downs Road, Folkestone.
The accommodation includes a modern kitchen, sitting room, spacious dining area measuring 13'4 x 11'7, conservatory, three bedrooms and the family bathroom.
This generous property offers the perfect chance for buyers to move straight in with minimal work needed. A great size family home in one of the most popular locations in Folkestone, it's a great opportunity for a family looking to up size into a larger home with more space.
Arrive at the property to be welcomed with a lovely front garden, driveway and car port. There's also a side access for ease of taking bikes through and other items to the garden.
Step inside to find a welcoming entrance hall which is spacious and offers good storage opportunities. To the left is the dining area which flows through to the sitting room. There's also access to the conservatory area which is a useful space for an additional dining or sun room. It's light bright and airy and a comfortable room to relax.
Move on back through to find a modern kitchen with fitted cupboards, polished porcelain tiled flooring, built in double oven, gas hob and extractor hood. It's a great space to prepare breakfast, lunch or dinner.
Upstairs you will find three bedrooms, all allowing plenty of light travelling through, also plenty of space for storage. The family bathroom is in nice condition and has an overhead shower to allow multi-functional use.
Outside the large rear garden offers a patio and decked seating area elevated to allow views of the surrounding country side, a large grassed lawn along with a selection of outbuildings to store all that a family requires to enjoy garden days in the sun.
All windows and doors are double glazed and a gas heating system installed.
Fast becoming a sought after town due to investment and continued regeneration, with much more planned in areas including the creative quarter, town centre and Harbour. Folkestone has a large selection of shops, boutiques and restaurants as well as hotels and tourist attractions. Folkestone is fortunate to have a High Speed Rail link to London, offering a London commute in under an hour. There are great transport links to surrounding towns and cities along with easy access to the continent. Folkestone is an ideal location to both live and invest in.
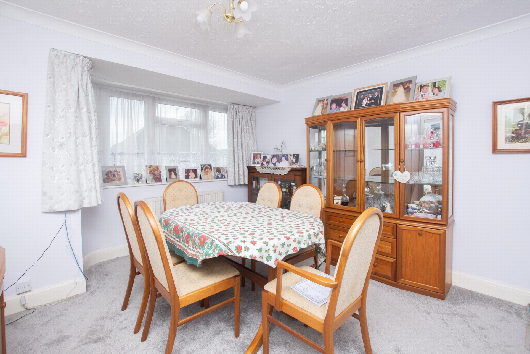
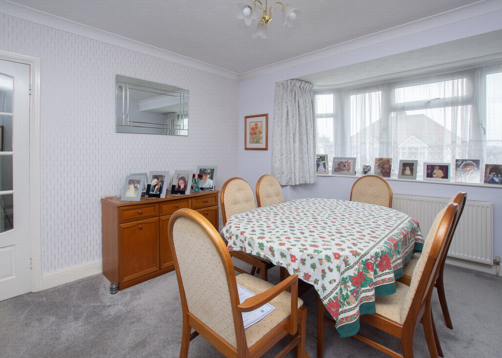
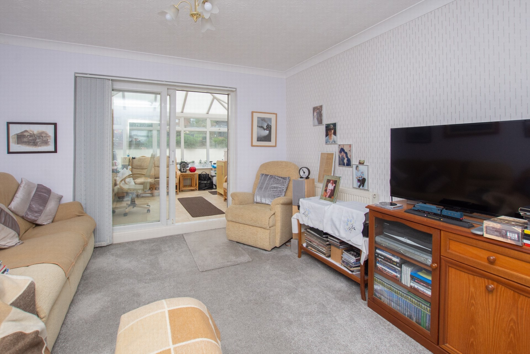
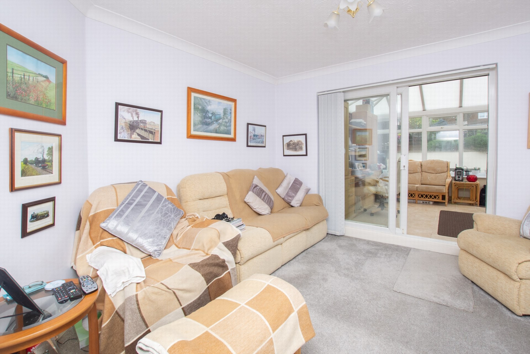
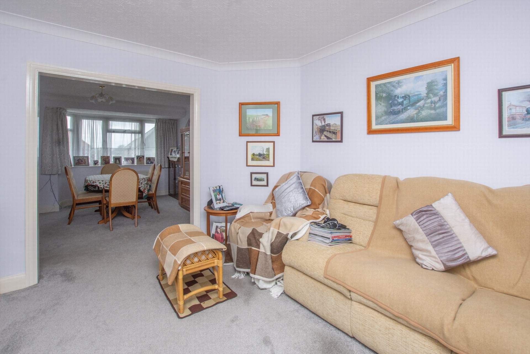
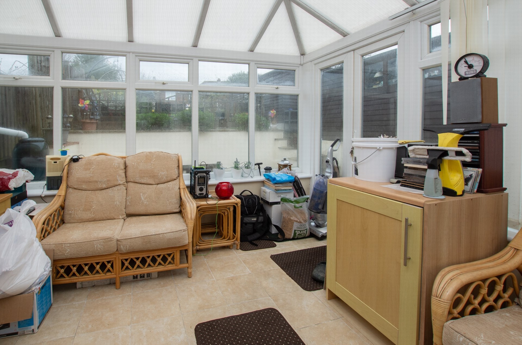
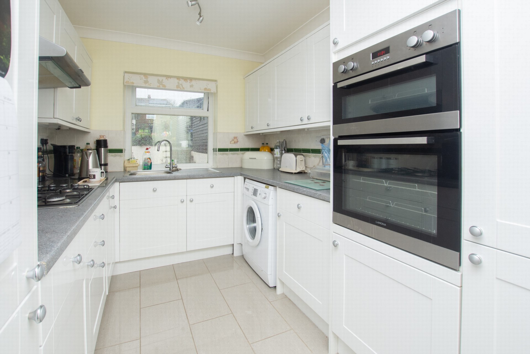
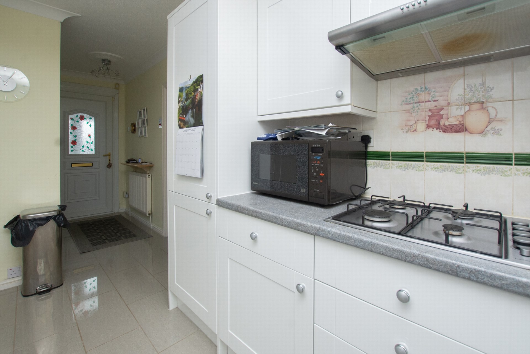
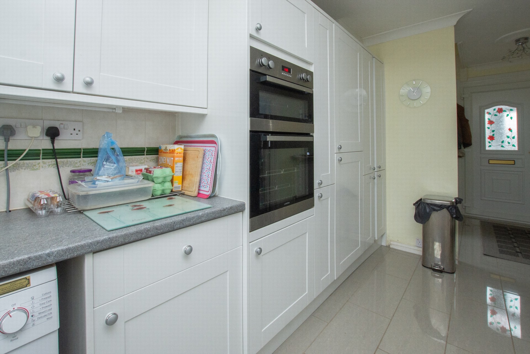
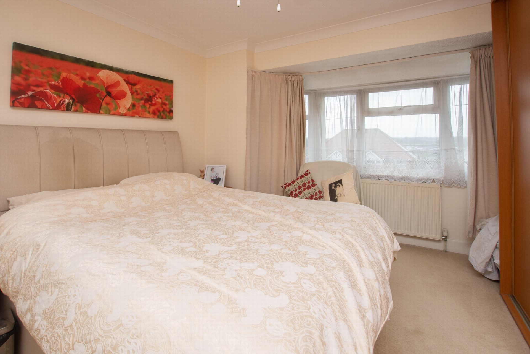
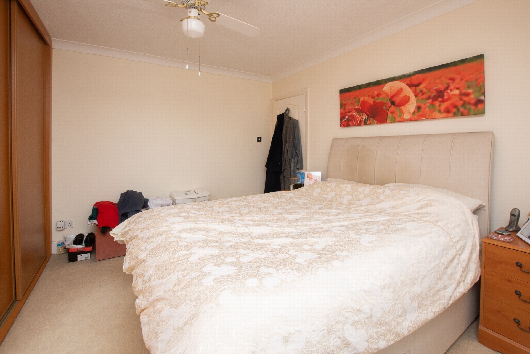
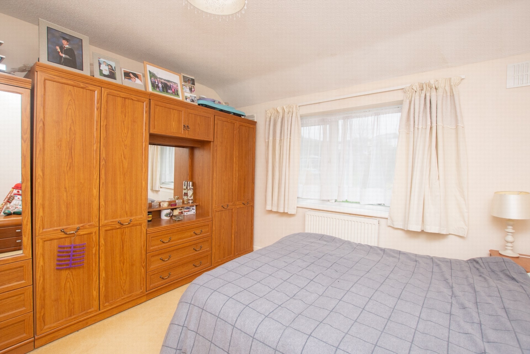
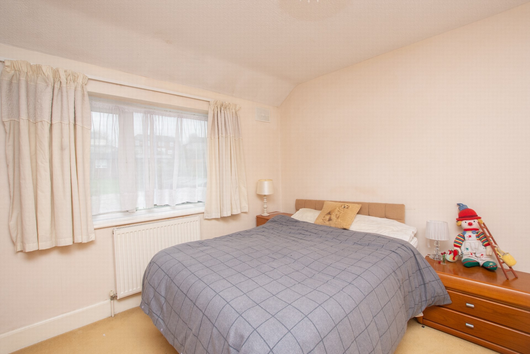
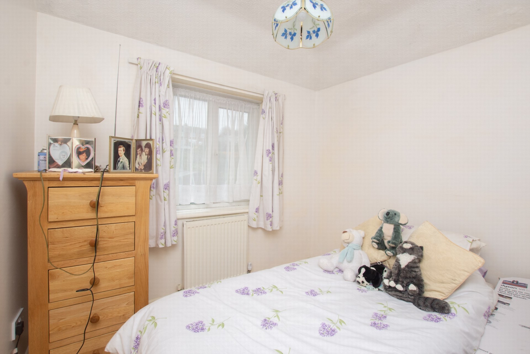
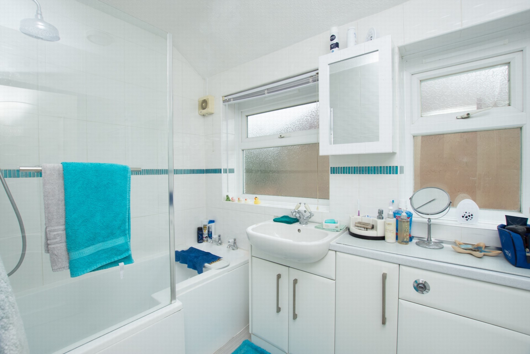
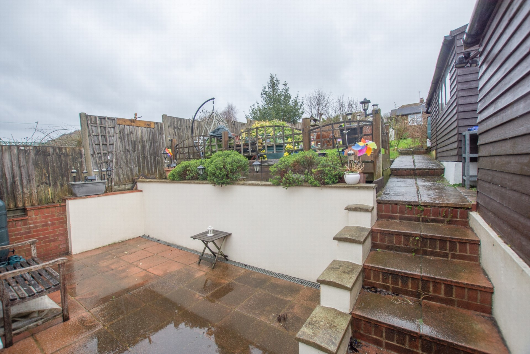
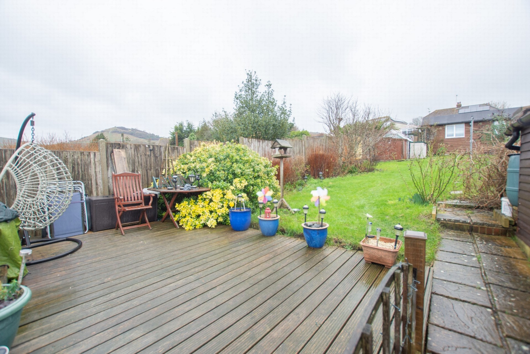
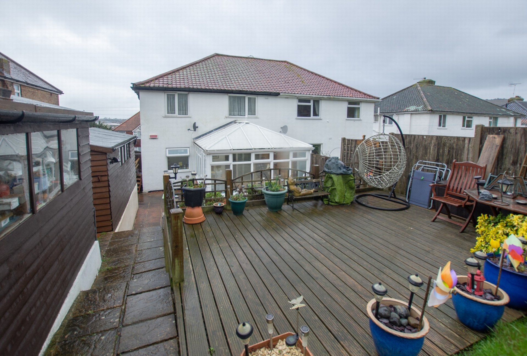
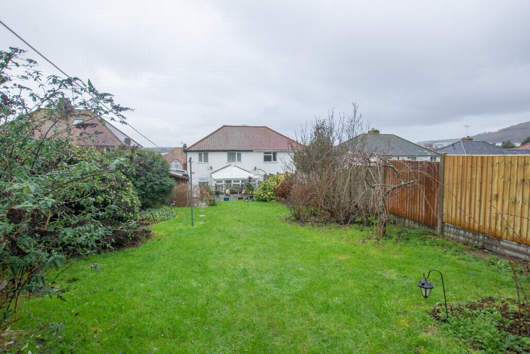
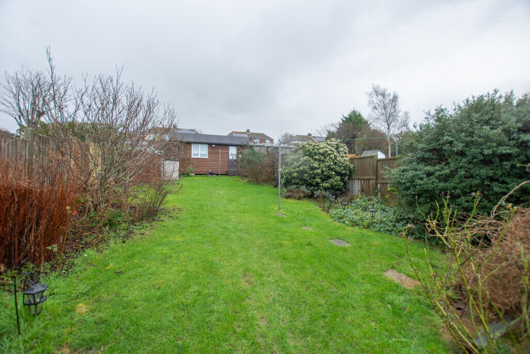
| Dining area | 13'4" x 11'7" (4.06m x 3.53m) | |||
| Sitting room | 11'0" x 11'7" (3.35m x 3.53m) | |||
| Conservatory | 12'2" x 11'11" (3.71m x 3.63m) | |||
| Kitchen | 13'1" x 7'7" (3.99m x 2.31m) | |||
| Bedroom one | 14'0" x 11'8" (4.27m x 3.56m) | |||
| Bedroom two | 11'0" x 11'8" (3.35m x 3.56m) | |||
| Bedroom three | 7'6" x 8'0" (2.29m x 2.44m) | |||
| Bathroom | 7'5" x 5'1" (2.26m x 1.55m) |
Office 1d Enterprise Zone<br>Honeywood House<br>Honeywood Road<br>Dover<br>Kent<br>CT16 3EH
