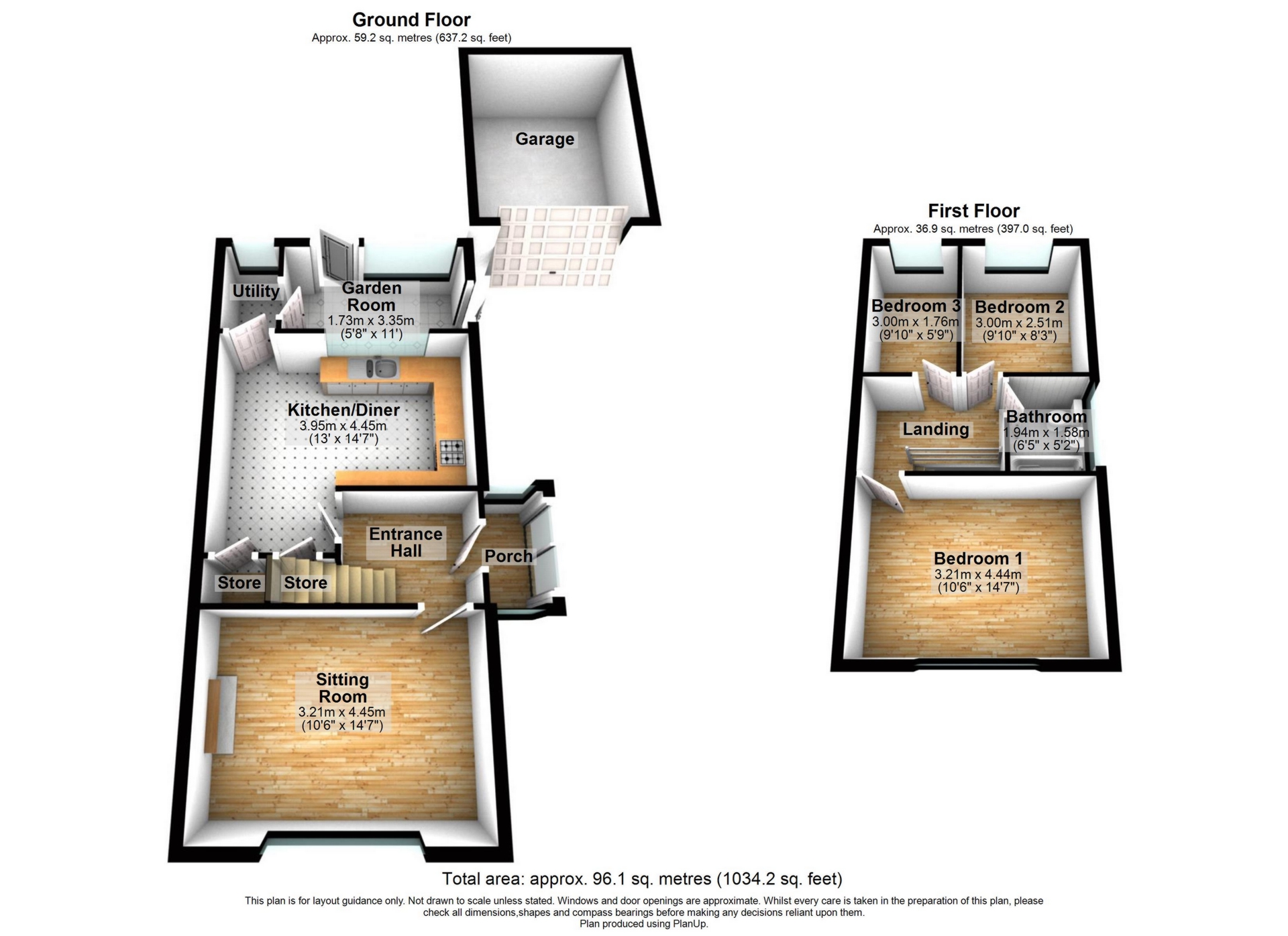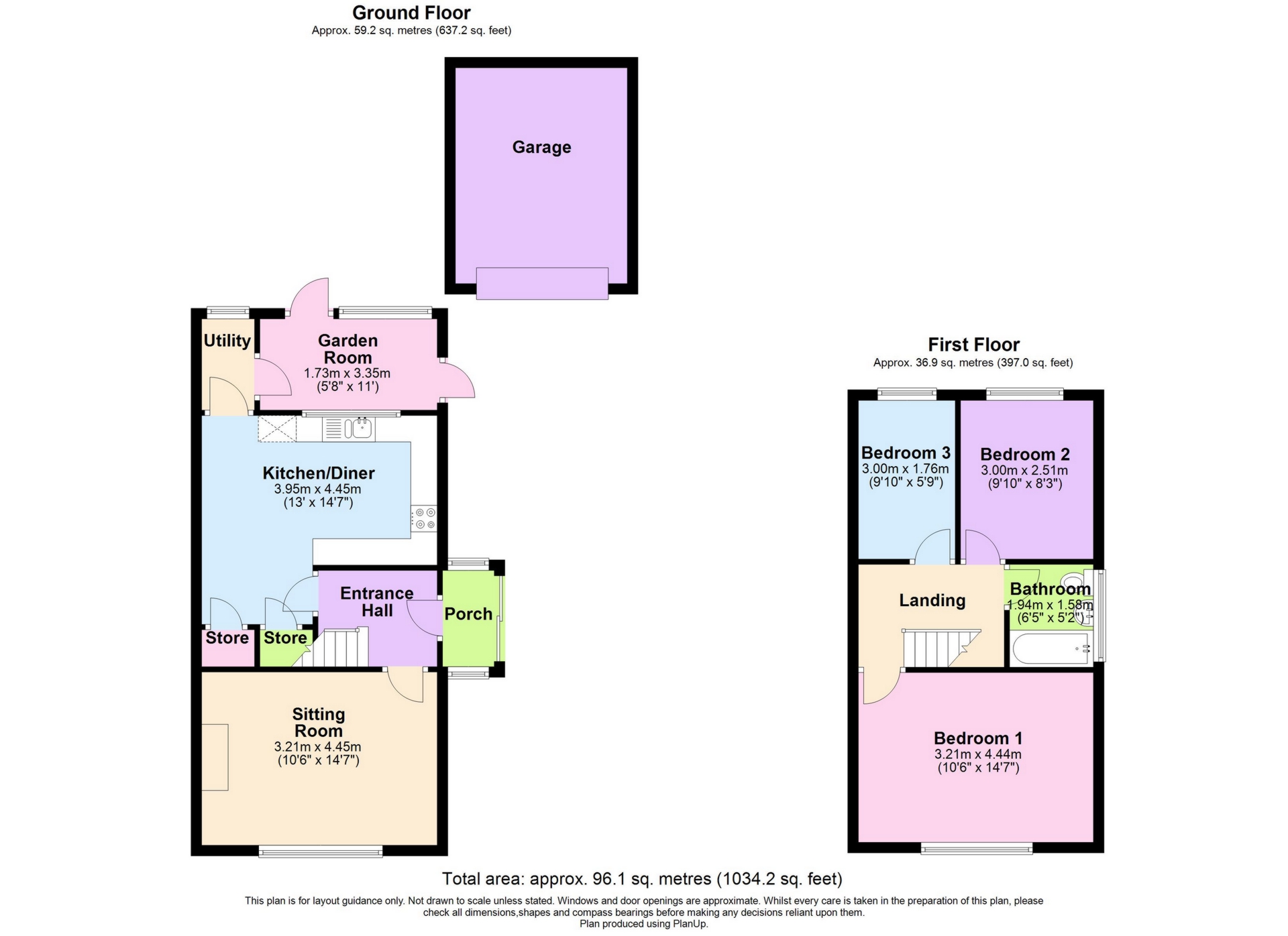 Tel: 01304892545
Tel: 01304892545
Charles Road, Deal, CT14
Sold - Freehold - OIRO £275,000
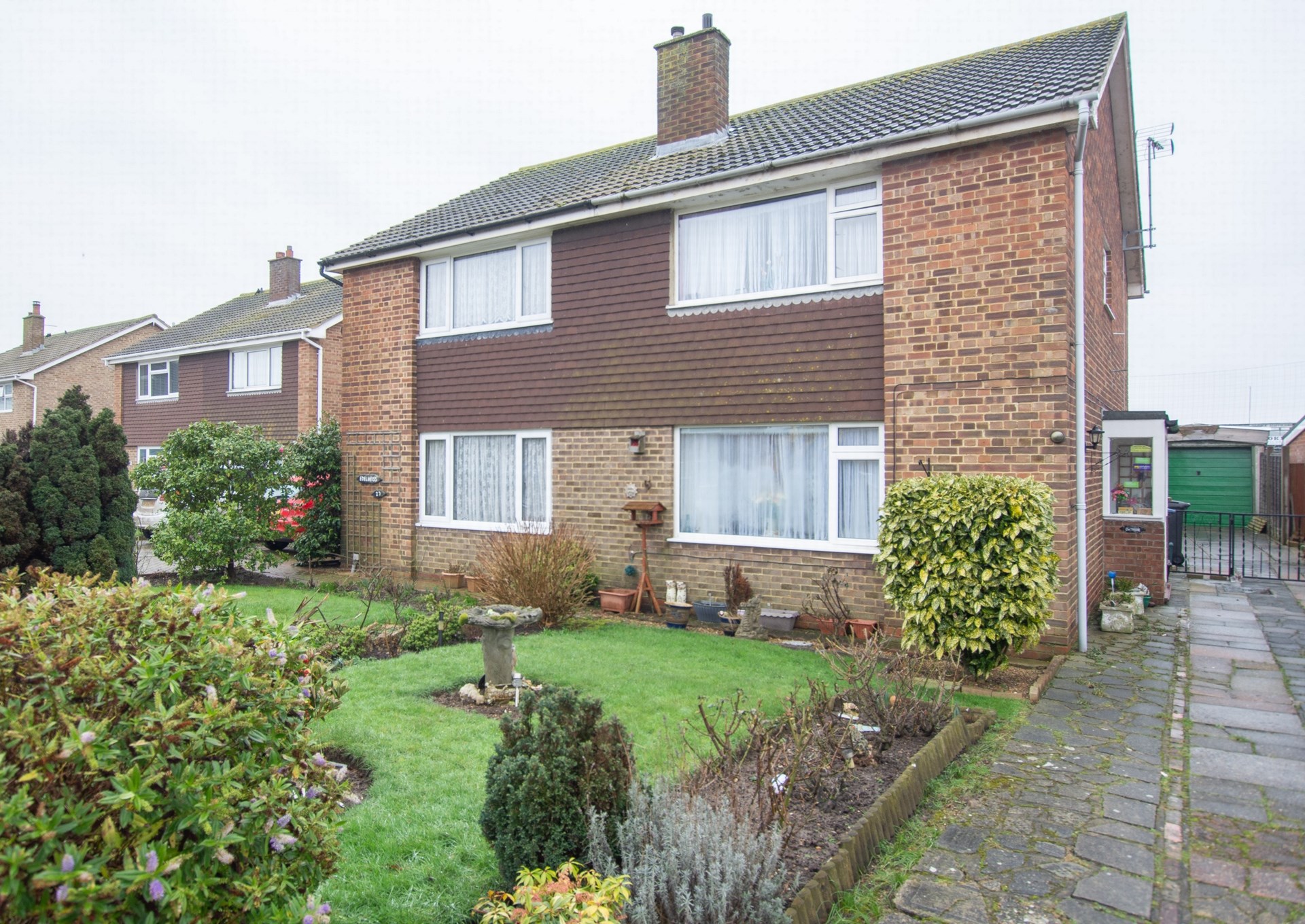
3 Bedrooms, 2 Receptions, 1 Bathroom, Semi Detached, Freehold
Wallis & Co Estate agents are delighted to offer to market this 1970's three bedroom semi-detached family home in the popular residential area of Charles road, Deal.
In need of modernisation this property offers, on the ground floor an open plan kitchen/diner measuring 13' x 14'7 with access to the utility area, garden room and rear garden beyond. To the front of the property there is a spacious sitting room measuring 10'6 x 14'7 with a large double glazed window looking out to the front garden, along with a feature gas fire place.
On the first floor there are two double bedrooms, a single bedroom and a three piece family bathroom.
The property also boasts a single garage, driveway with ample parking for three or more vehicles and a timber boundary fenced enclosed rear garden with a patio seating area.
All windows and doors are double glazed and a gas heating system installed.
The seaside town of Deal is a level walk and has an excellent range of independent shops, weekly markets, two Castles, wonderful architecture and a quarter mile long Pier affording views of the historic seafront. Deal came first in the Daily Telegraph's 10 top spots to lay your beach towel and was praised for being 'the genuine Georgian article'.
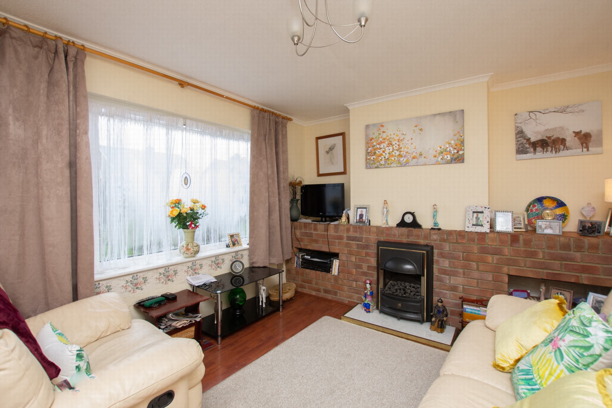
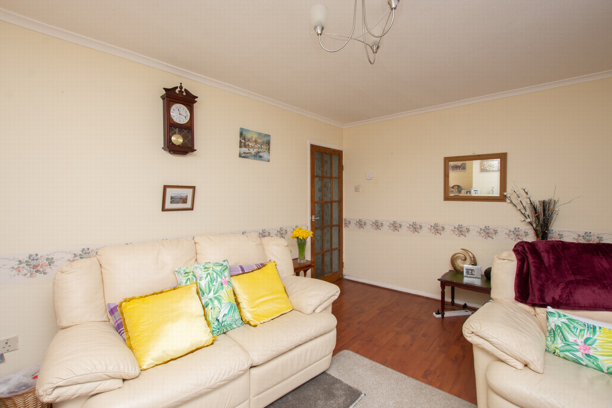
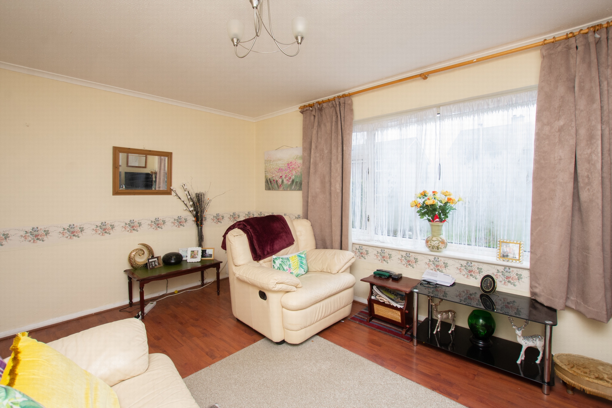
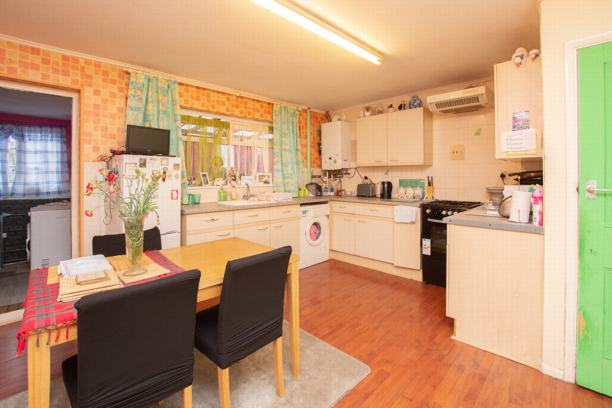
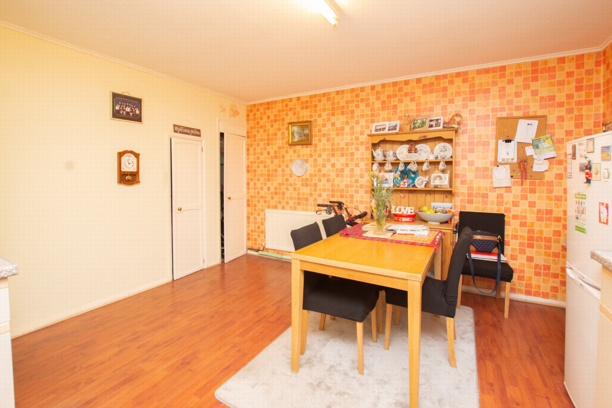
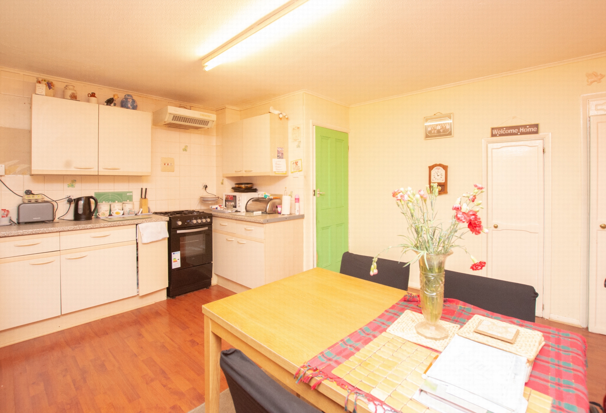
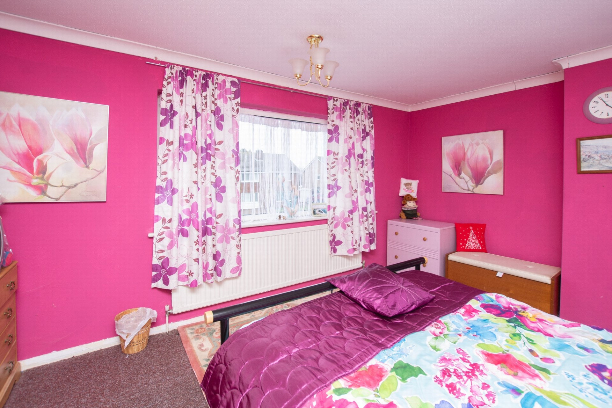
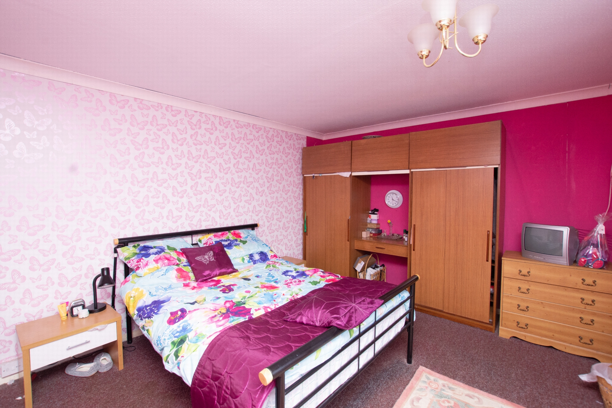
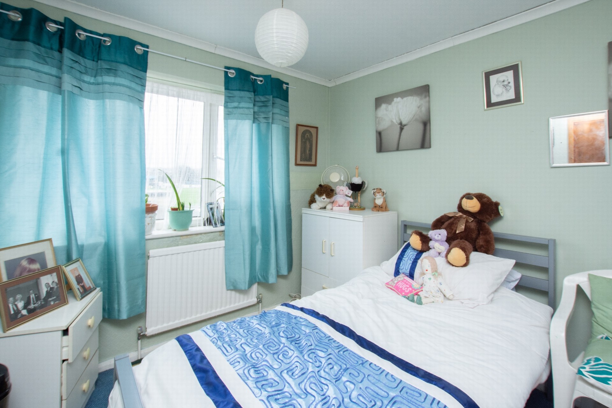
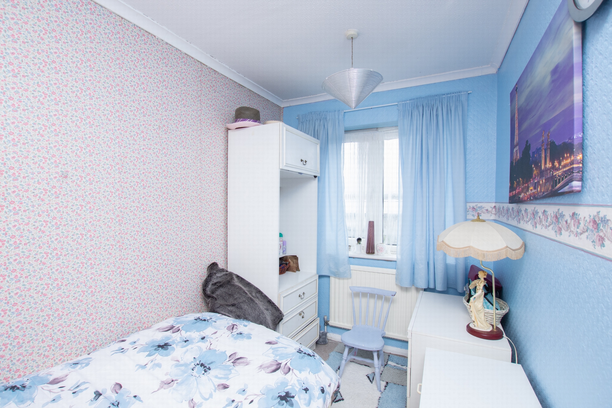
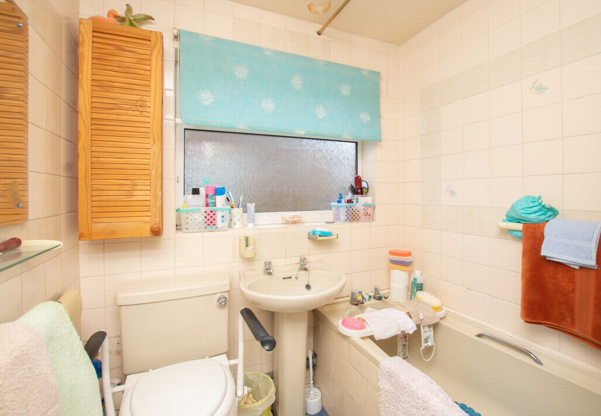
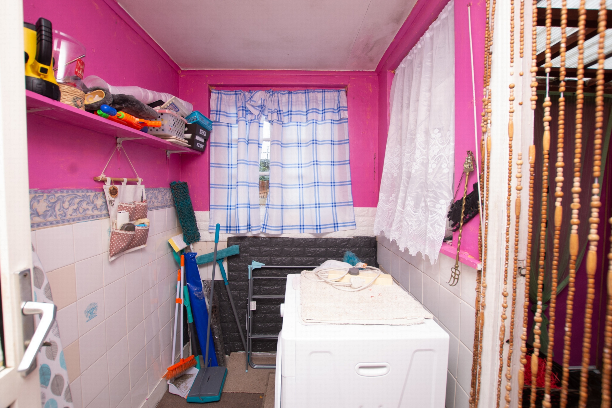
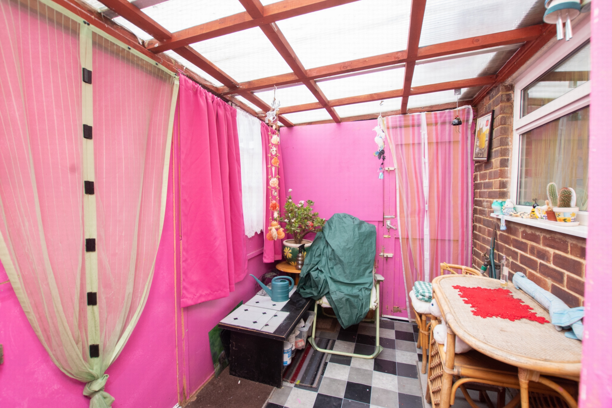
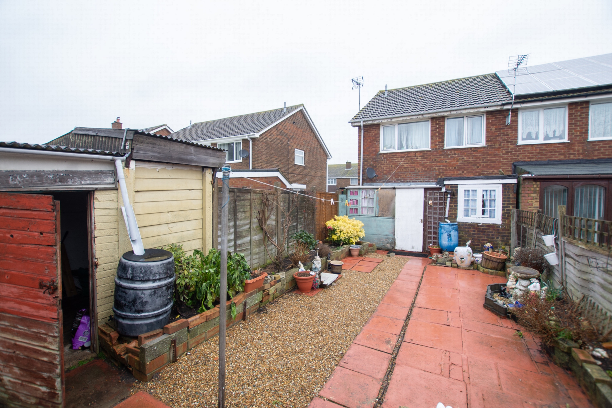
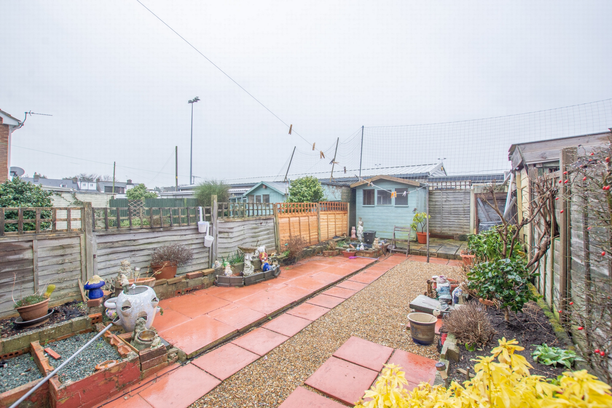
| Sitting room | 8'10" x 14'7" (2.70m x 4.45m) | |||
| Kitchen/diner | 13'0" x 14'7" (3.96m x 4.45m) | |||
| Garden room | 5'8" x 11'0" (1.73m x 3.35m) | |||
| Bedroom one | 10'6" x 14'7" (3.20m x 4.45m) | |||
| Bedroom two | 9'10" x 8'3" (3.00m x 2.51m) | |||
| Bedroom three | 9'10" x 5'9" (3.00m x 1.75m) | |||
| Bathroom | 6'5" x 5'2" (1.96m x 1.57m) |
Office 1d Enterprise Zone<br>Honeywood House<br>Honeywood Road<br>Dover<br>Kent<br>CT16 3EH
