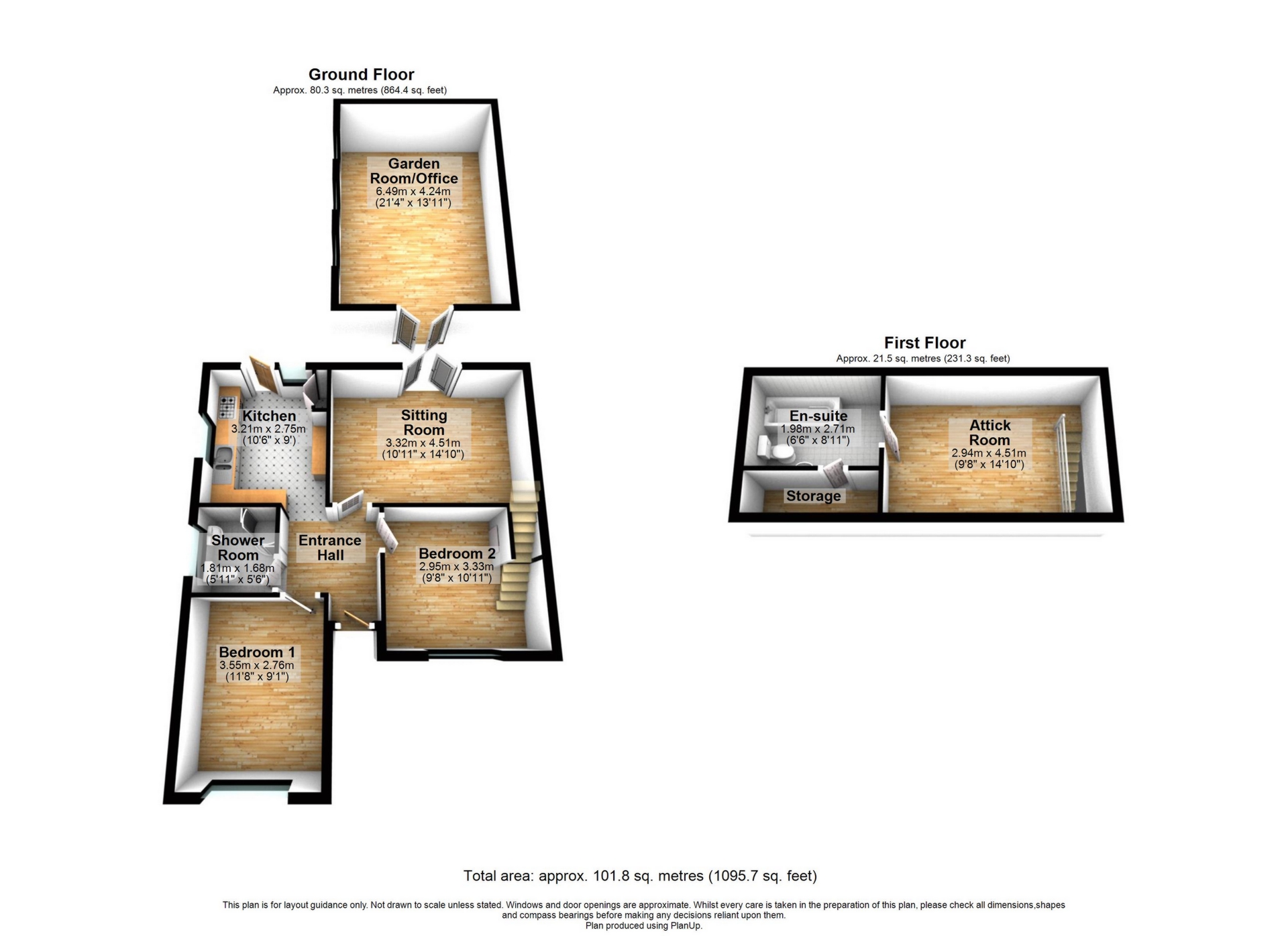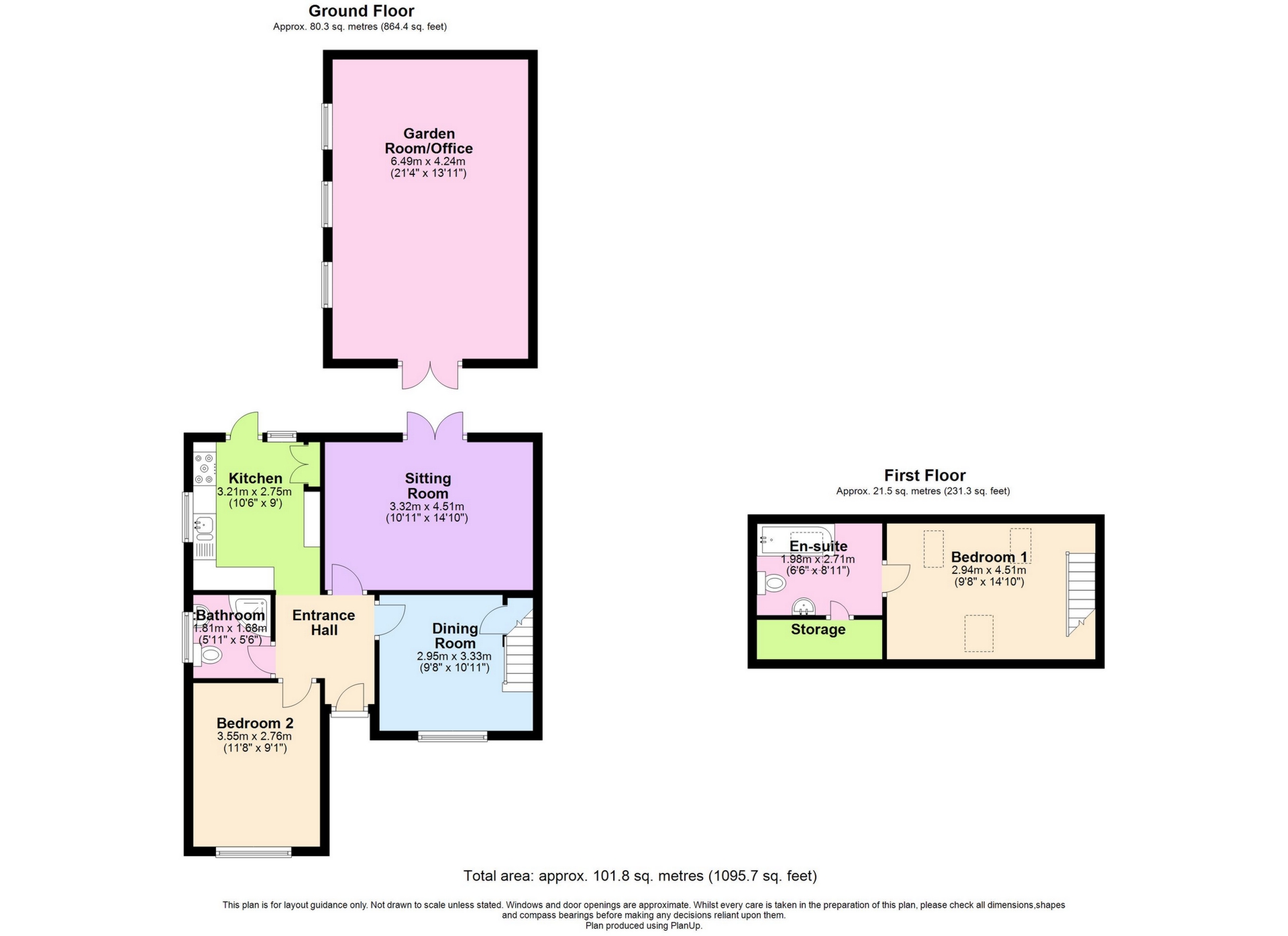 Tel: 01304892545
Tel: 01304892545
Sandown Road, Deal, CT14
Sold - Freehold - Guide Price £450,000
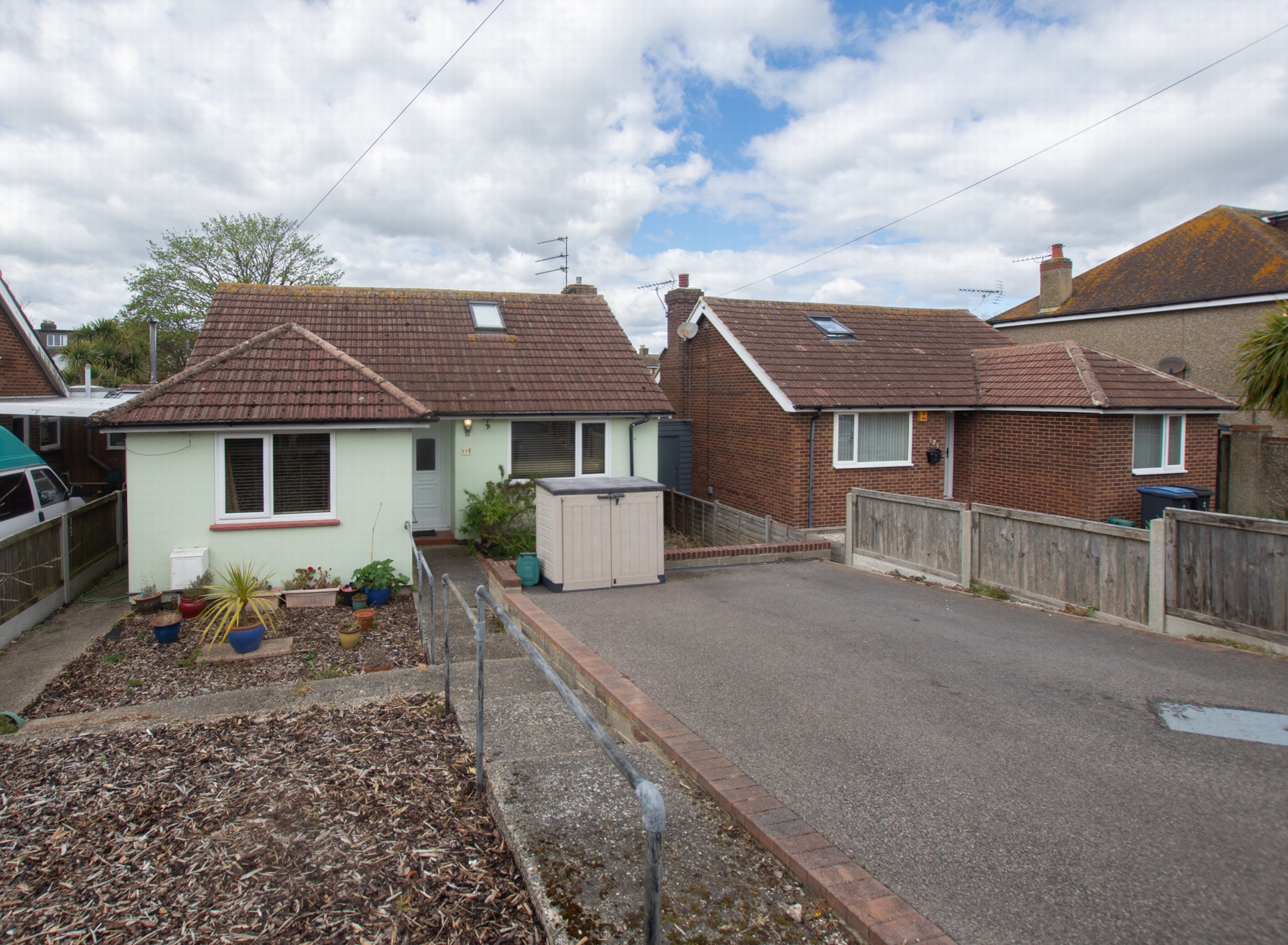
2 Bedrooms, 1 Reception, 2 Bathrooms, Bungalow, Freehold
*****GUIDE PRICE £450,000 - £475,000*****
Wallis & Co are delighted to offer this detached bungalow, set back from the road and away from passing traffic.
Approached via a path and driveway, this double fronted bungalow offers accommodation to include a sitting room measuring 10'11 x 14'10 with double glazed patio door allowing access to the rear garden, also overlooking the rear garden there is a modern fitted kitchen. The accommodation further includes two bedrooms together with an attic room measuring 9'8 x 14'10, bathroom and additional shower room.
All windows and doors are double glazed and the bungalow has gas central heating throughout.
Off road parking is provided by way of a recently renewed driveway to the front and there is a lawned garden with outbuildings to the rear.
The property also boasts a large garden room/office, measuring 21'4 x 13'11, which is serviced with an electric supply and internet.
The property is found in a highly sought-after and desirable location just a short stroll and minutes from the seafront with its long promenade and popular beach and pier. Deal Town has an excellent range of independent shops, weekly markets, two Castles, wonderful architecture and a quarter mile long Pier affording views of the historic seafront. Deal came first in the Daily Telegraph's 10 top spots to lay your beach towel and was praised for being 'the genuine Georgian article'.
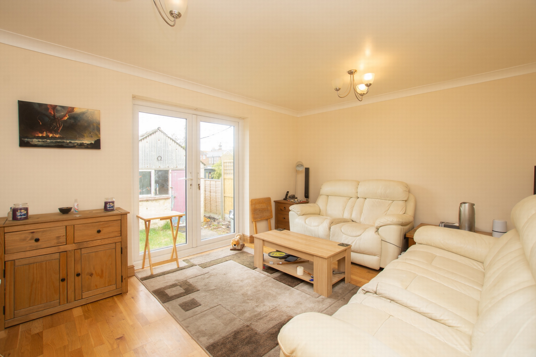
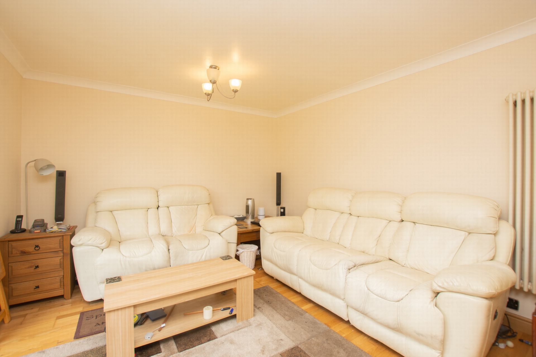
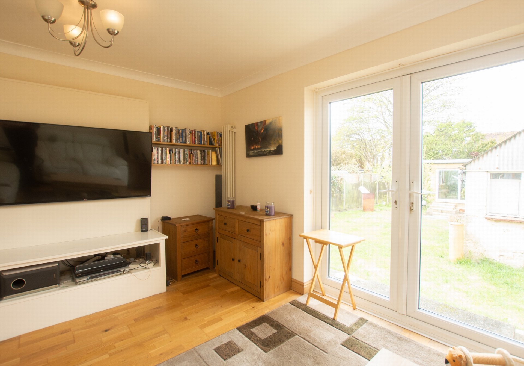
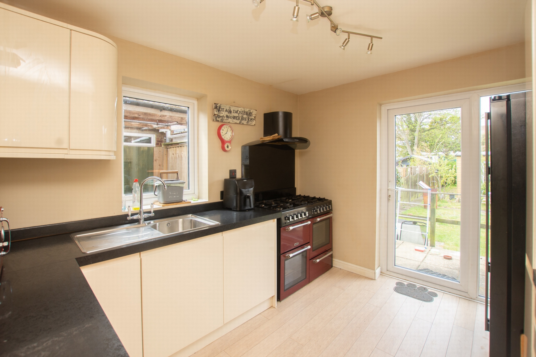
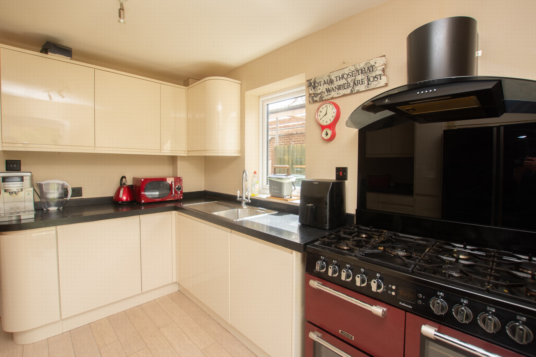
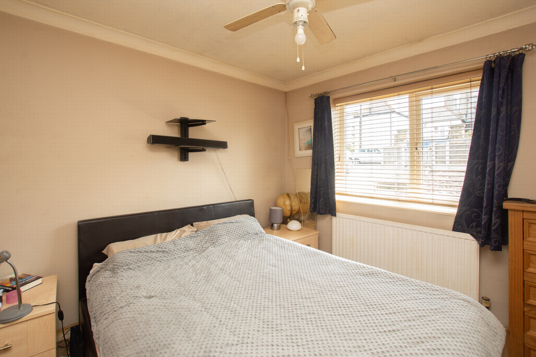
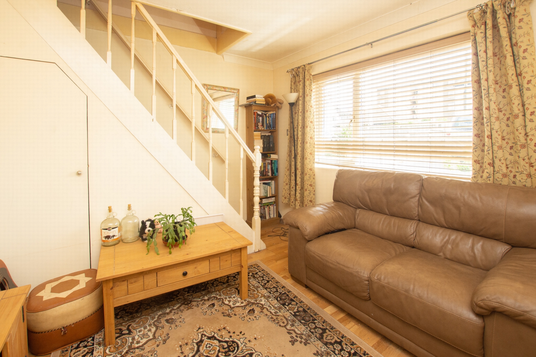
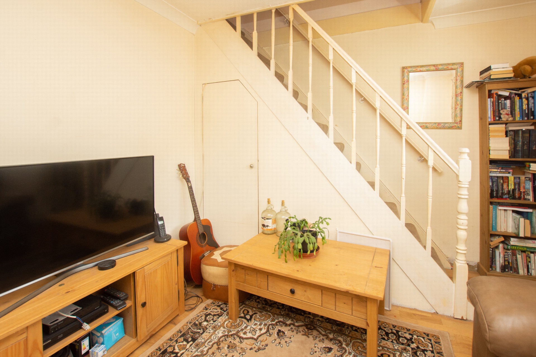
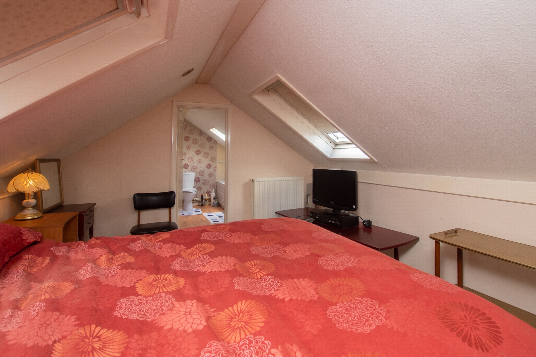
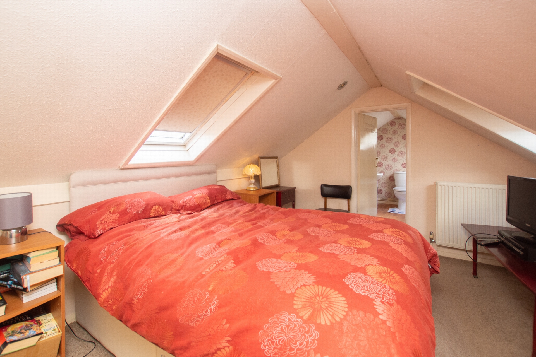
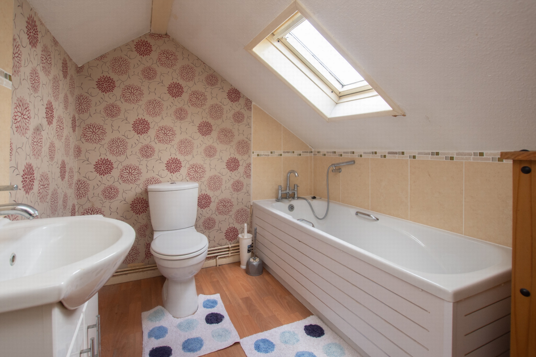
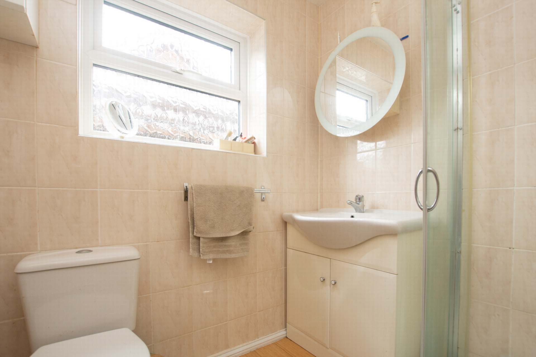
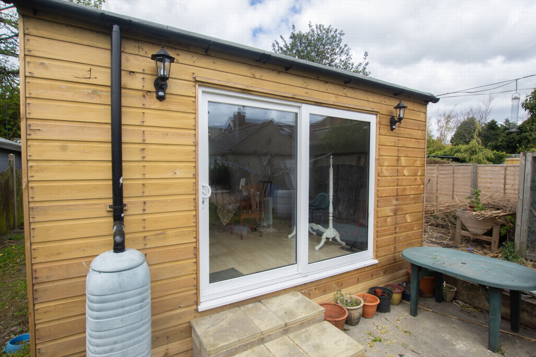
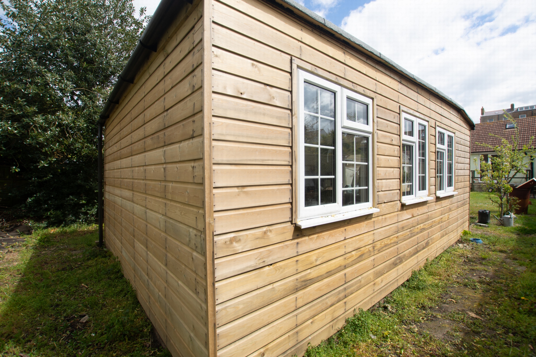
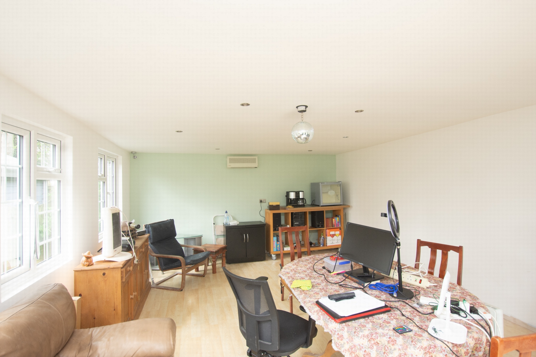
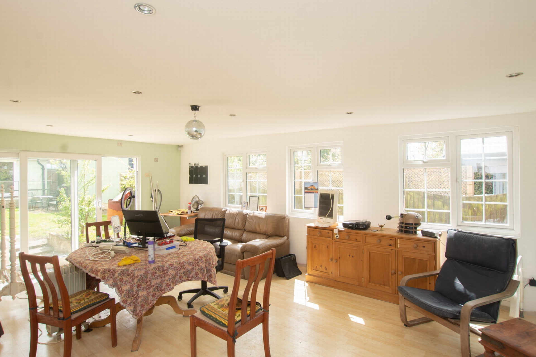
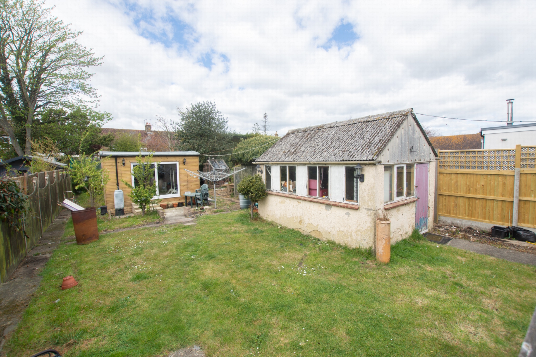
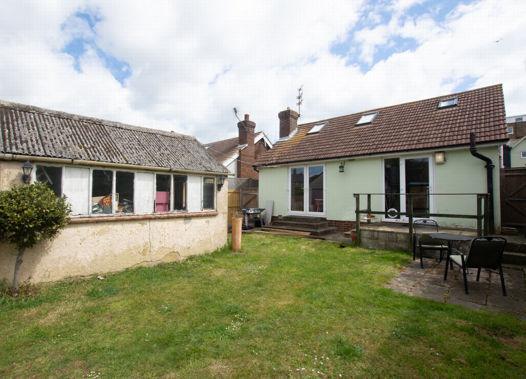
| Sitting room | 10'11" x 14'12" (3.33m x 4.57m) | |||
| Kitchen | 10'6" x 9'0" (3.20m x 2.74m) | |||
| Bedroom one | 11'8" x 9'1" (3.56m x 2.77m) | |||
| Bedroom two | 9'8" x 10'11" (2.95m x 3.33m) | |||
| Attic room | 9'8" x 14'10" (2.95m x 4.52m) | |||
| En-suite | 6'6" x 8'11" (1.98m x 2.72m) | |||
| Shower room | 5'11" x 5'6" (1.80m x 1.68m) | |||
| Garden room/office | 21'4" x 13'11" (6.50m x 4.24m) |
Office 1d Enterprise Zone<br>Honeywood House<br>Honeywood Road<br>Dover<br>Kent<br>CT16 3EH
