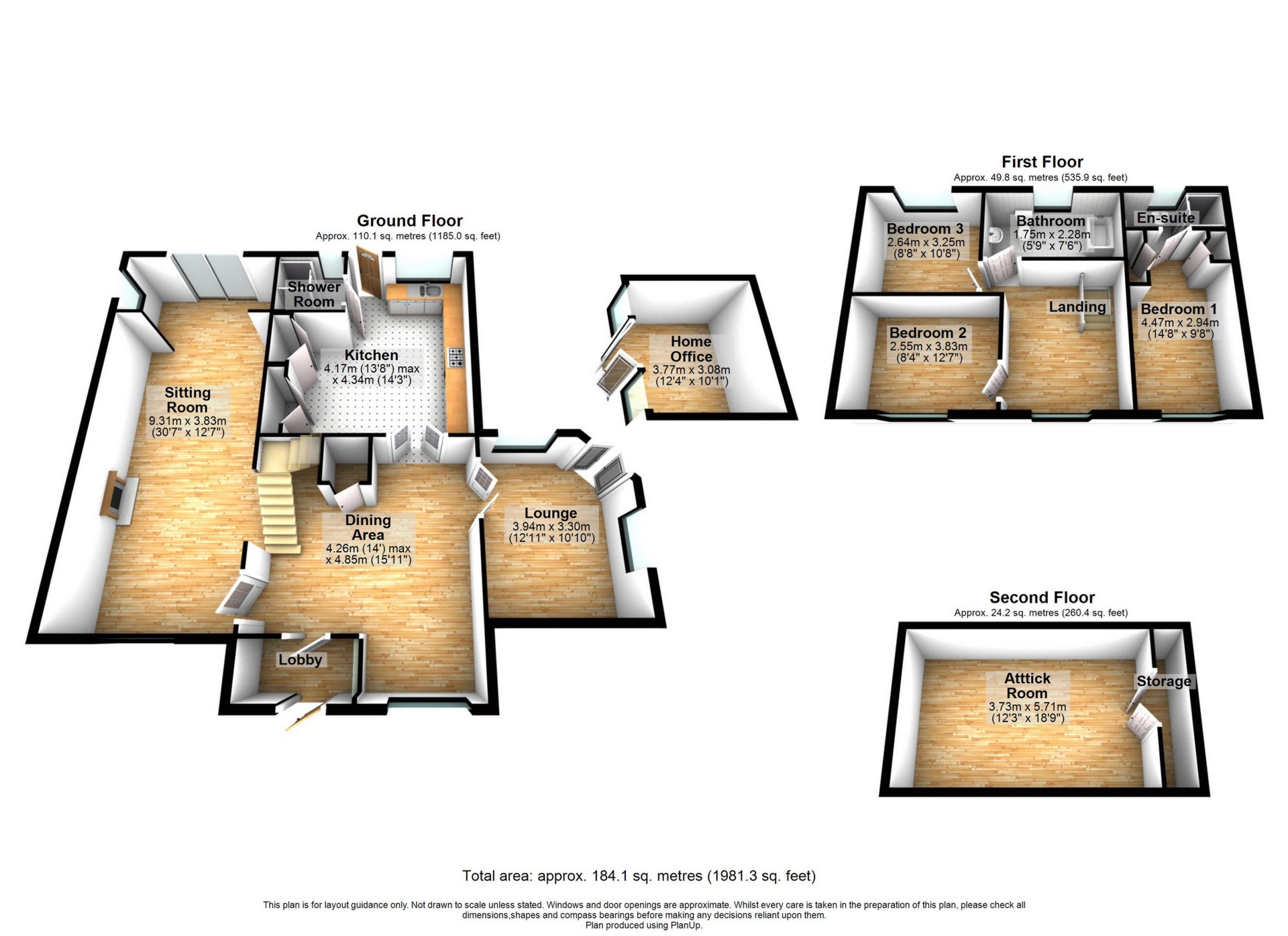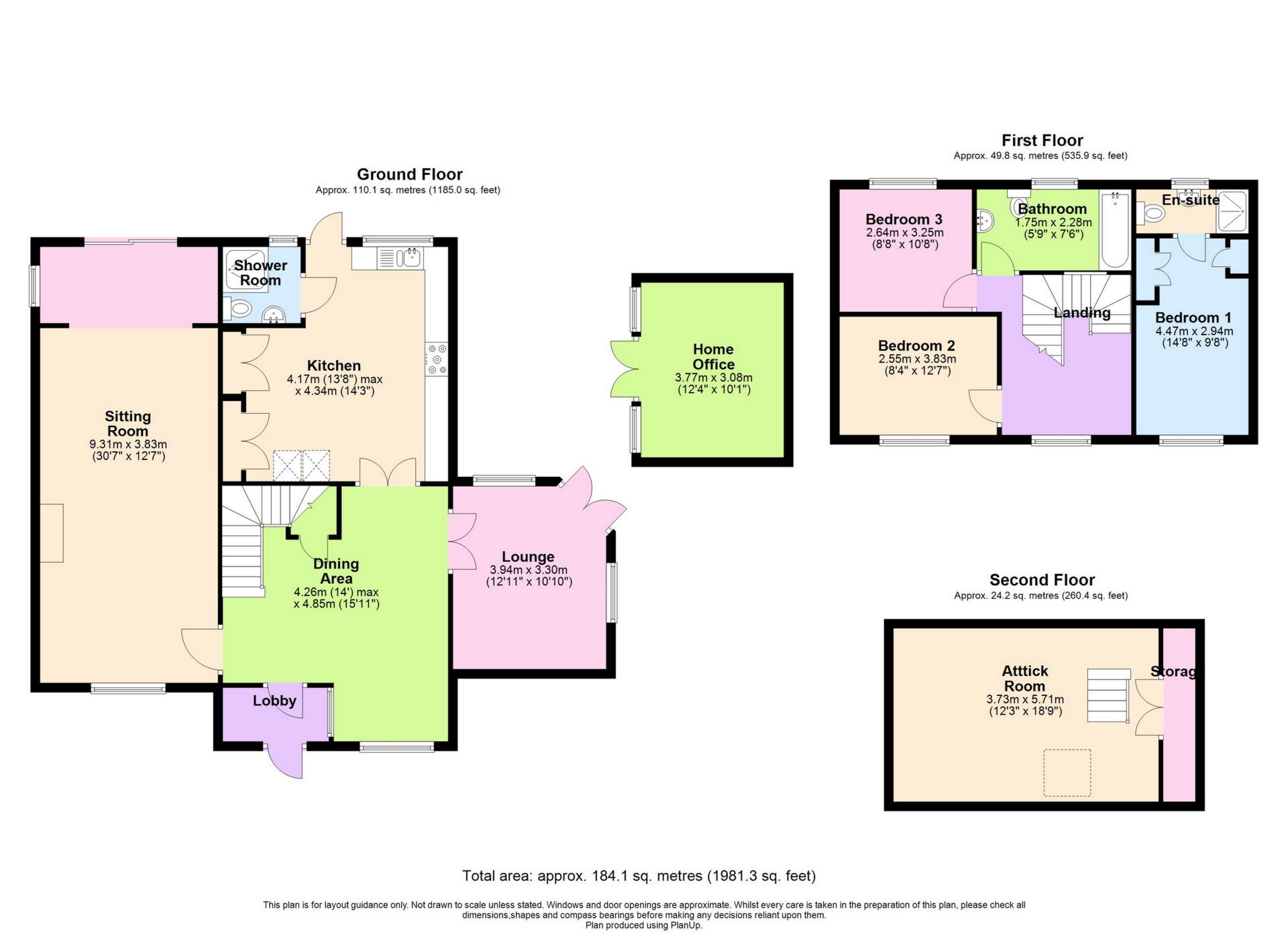 Tel: 01304892545
Tel: 01304892545
Church Path, Deal, CT14
Sold - Freehold - OIRO £575,000
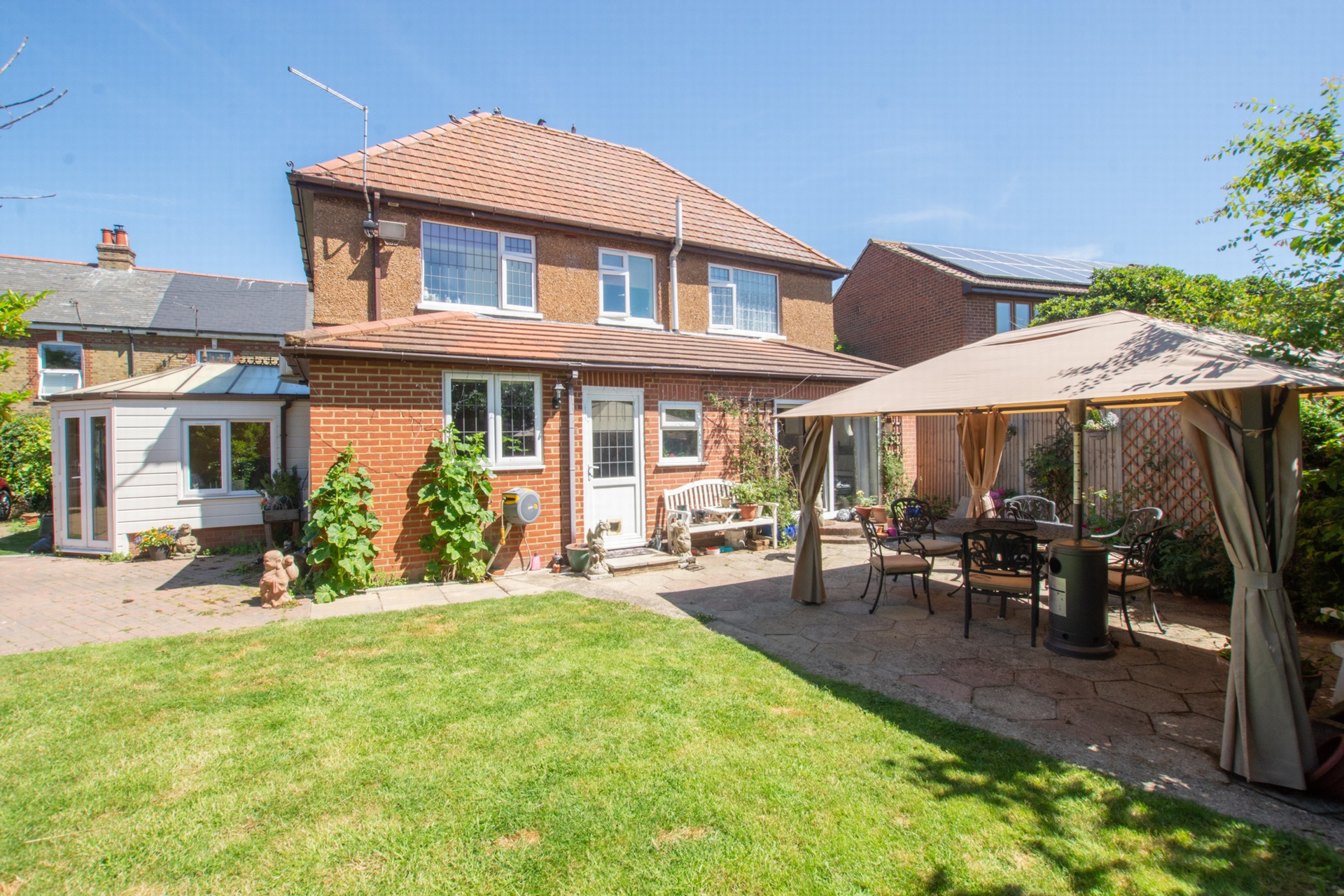
3 Bedrooms, 3 Receptions, 1 Bathroom, Detached, Freehold
Located in a tucked away position and a short walk into the town centre, is this hidden gem and delightful bespoke detached family home, extremely well maintained and tastefully decorated throughout, with generous size entertaining and living space, creating a wonderful homely atmosphere. The property will suit a variety of potential purchasers.
Upon entering the property, you are greeted by a spacious dining area measuring 14' x 15'11 which gives access into all principle rooms including the lounge, kitchen and the generous size sitting room measuring 30'7 x 12'7. The kitchen to the rear, is a large open area which provides a wonderful central hub for the keen chef, boasting an extensive range of fitted units, range cooker with gas hob and extractor fan, and most useful separate WC and shower room.
Upstairs there are the three double bedrooms and three piece family bathroom suite. The master bedroom benefits from quality En-suite facilities and in addition an attic room with a wonderful wooden cladded vaulted ceiling for maximum comfort and styling.
Outside, In front is a well maintained frontage, where to the rear is of a generous size and which is laid to lawn with a large quality patio area, perfect for Al Fresco dining, along with a large driveway with turning circle and handy outside office room.
All windows and doors are double glazed and a gas heating system installed.
The seaside town of Deal is a level walk and has an excellent range of independent shops, weekly markets, two Castles, wonderful architecture and a quarter mile long Pier affording views of the historic seafront. Deal came first in the Daily Telegraph's 10 top spots to lay your beach towel and was praised for being 'the genuine Georgian article'.
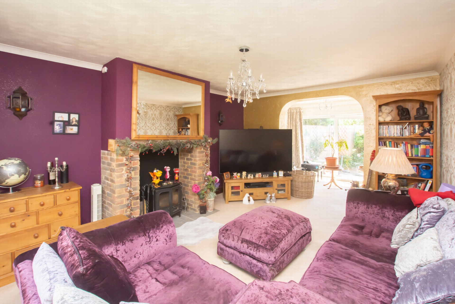
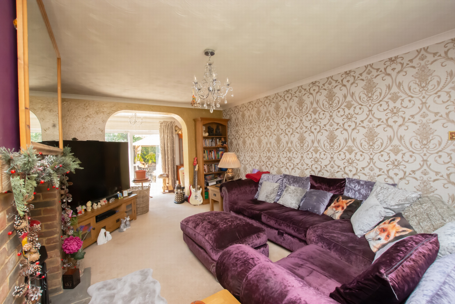
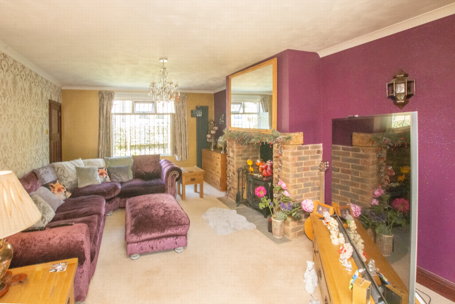
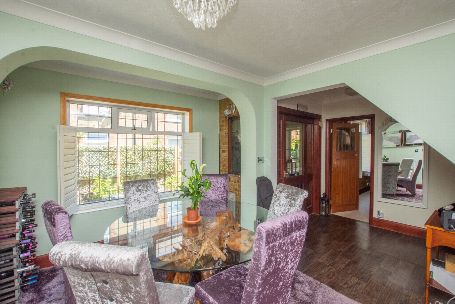
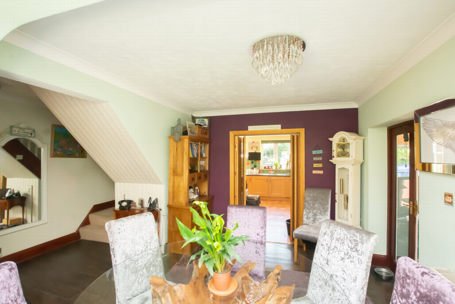
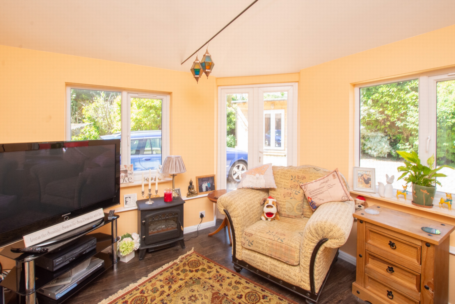
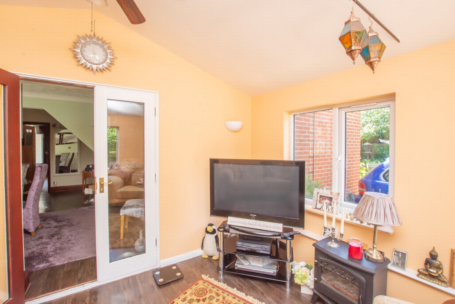
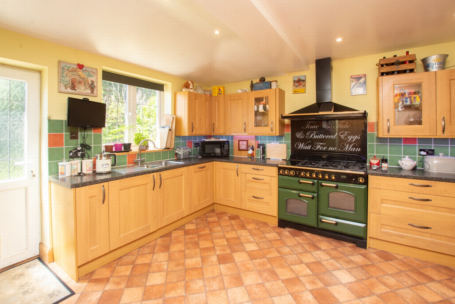
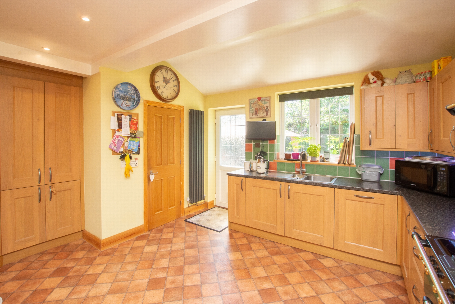
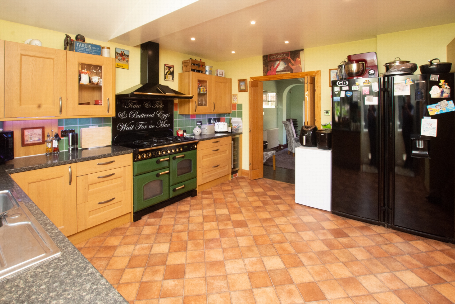
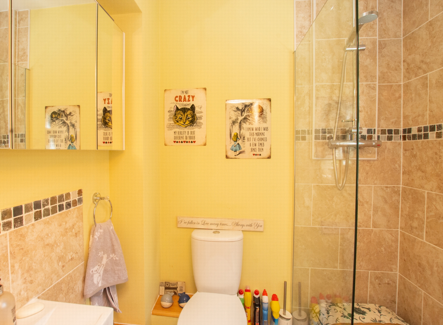
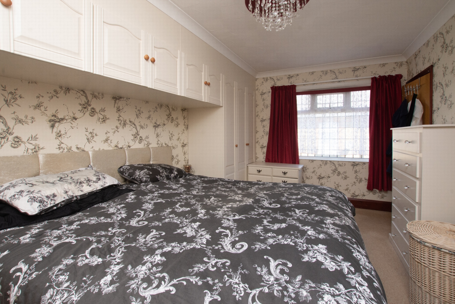
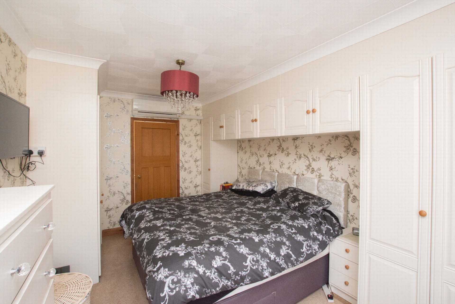
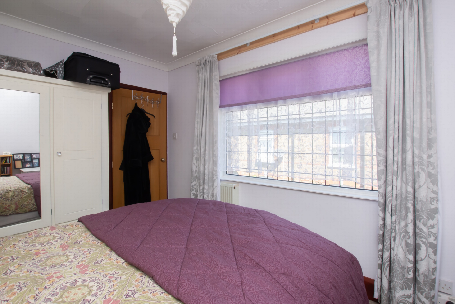
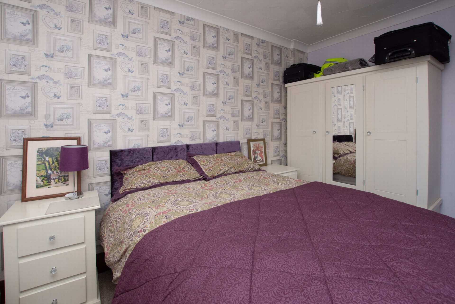
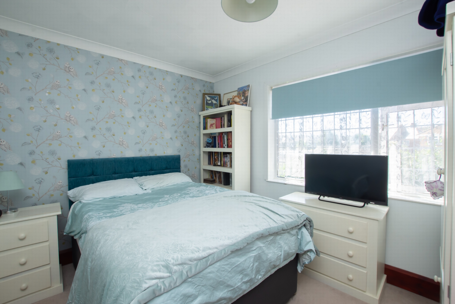
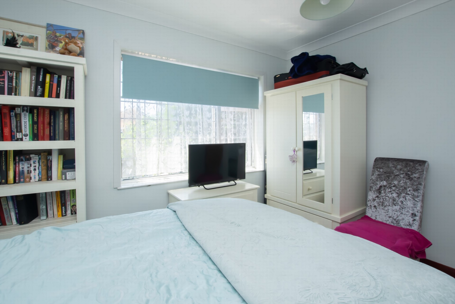
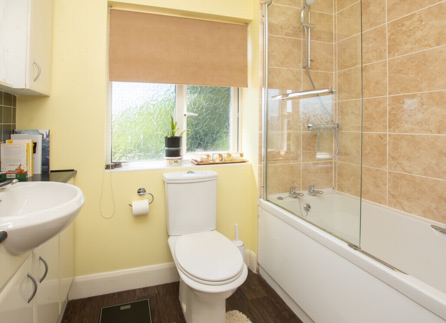
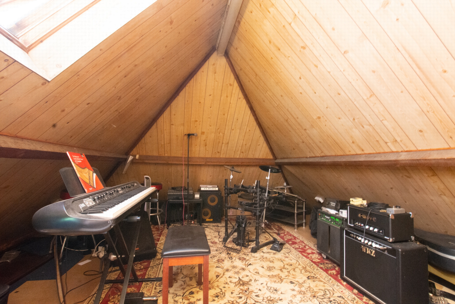
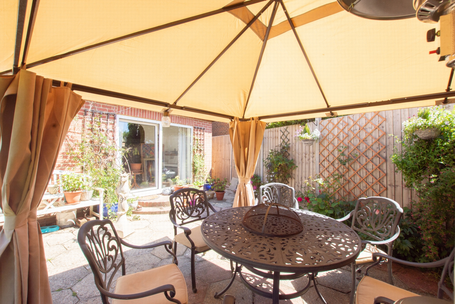
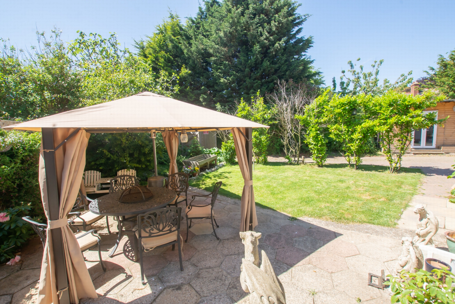
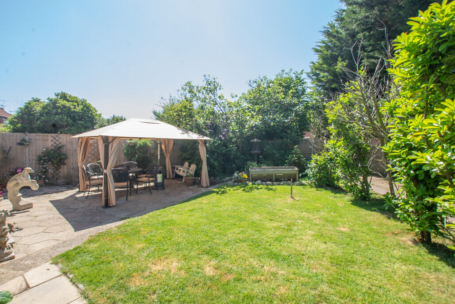
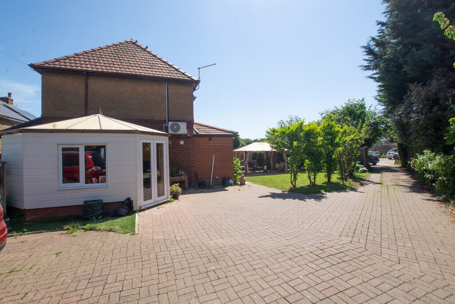
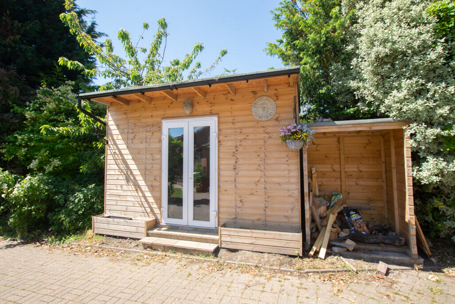
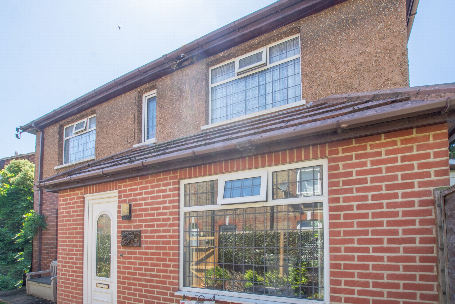
| Dining Area | 14'0" x 15'11" (4.27m x 4.85m) | |||
| Sitting room | 30'7" x 12'7" (9.32m x 3.84m) | |||
| Lounge | 12'11" x 10'10" (3.94m x 3.30m) | |||
| Kitchen | 13'8" x 14'3" (4.17m x 4.34m) | |||
| Home Office | 12'4" x 10'1" (3.76m x 3.07m) | |||
| Bedroom One | 14'8" x 9'8" (4.47m x 2.95m) | |||
| Bedroom two | 8'4" x 12'7" (2.54m x 3.84m) | |||
| Bedroom three | 8'8" x 10'8" (2.64m x 3.25m) | |||
| Bathroom | 5'9" x 7'6" (1.75m x 2.29m) | |||
| Attic room | 12'3" x 18'9" (3.73m x 5.72m) |
Office 1d Enterprise Zone<br>Honeywood House<br>Honeywood Road<br>Dover<br>Kent<br>CT16 3EH
