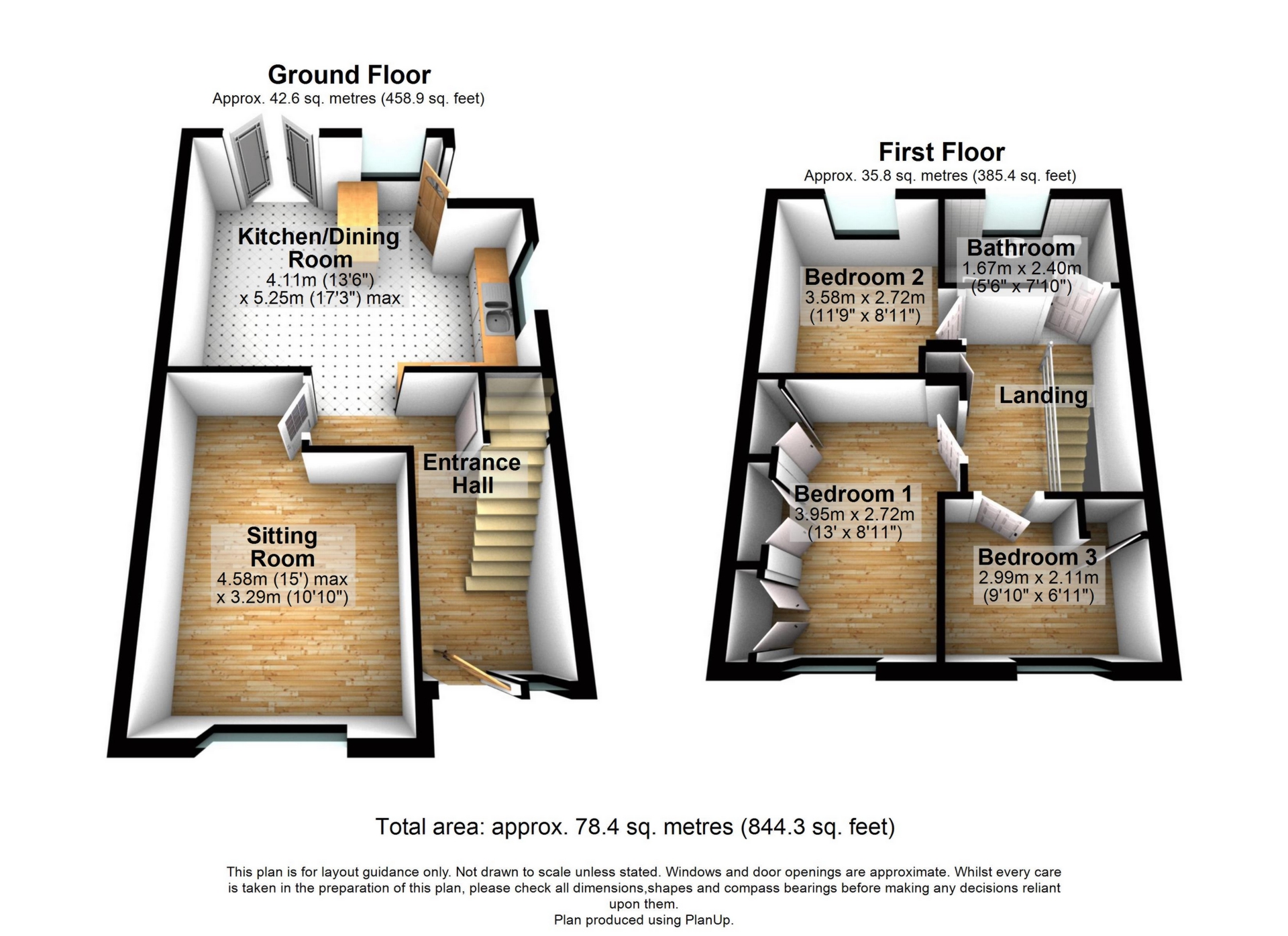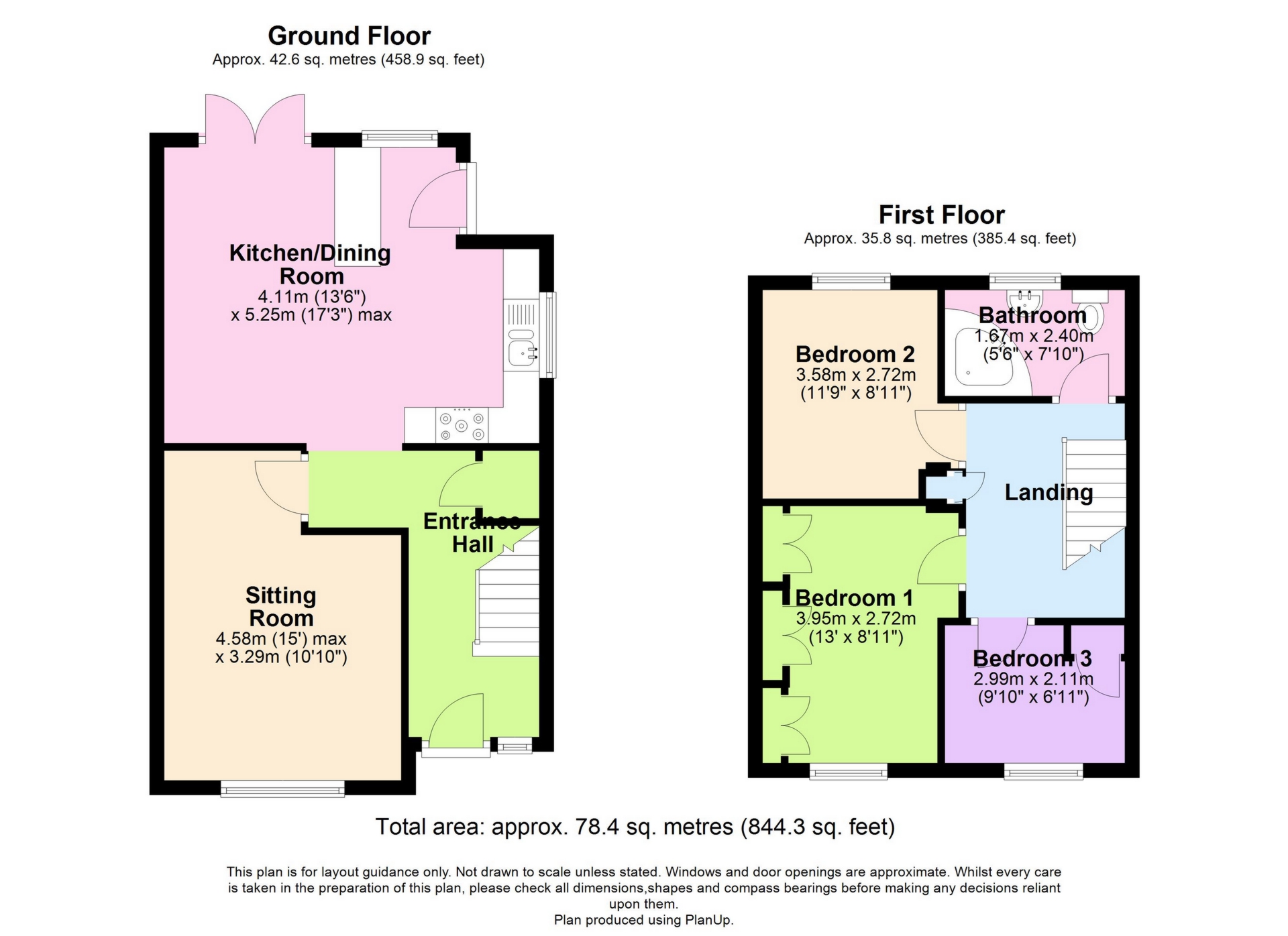 Tel: 01304892545
Tel: 01304892545
Rokesley Road, Dover, CT16
Sold - Freehold - OIRO £210,000
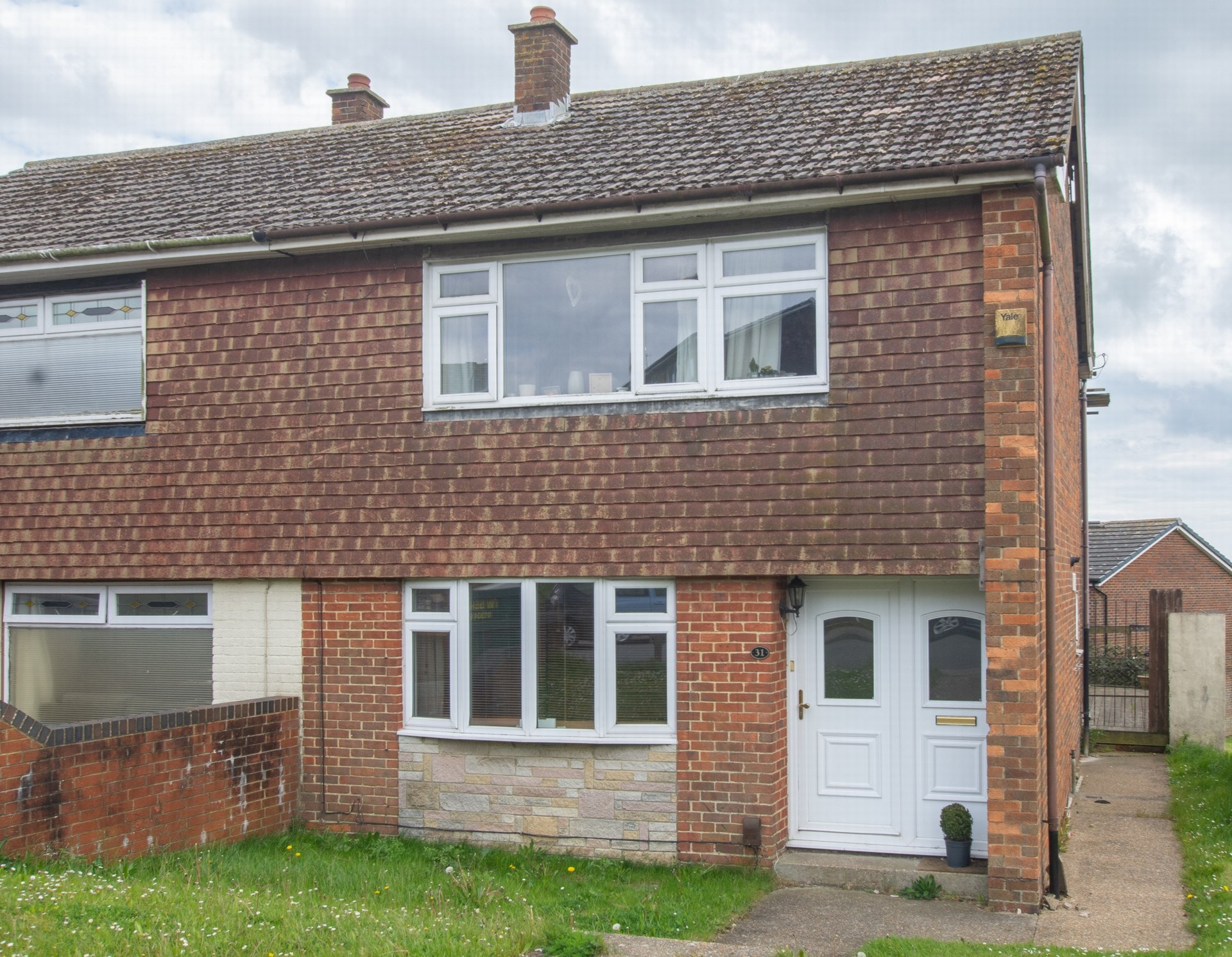
3 Bedrooms, 1 Reception, 1 Bathroom, Semi Detached, Freehold
A smart and generous semi-detached property, towards the outskirts of Dover.
The accommodation offered includes on the ground floor a sitting room measuring 15' x 10'10, To the rear an extended kitchen/diner which measures 13'6 x 17'3 and has a range of fitted units together with built in hob, extractor and useful breakfast island, along with polished porcelain tiled floor and leads to the rear garden via a double glazed patio door.
To the first floor there are three bedrooms, the master measuring 13' x 8'11 with built in wardrobes together with a fully tiled three piece family bathroom.
All windows and doors are double glazed and a gas heating system is installed.
The rear garden is fully enclosed with a large timber decked seating area and the front garden is laid to lawn.
The nearby village of Whitfield is both popular and conveniently situated for easy access to the coastal port of Dover with its Docks, seafront and regular crossings to the Continent and easy drive via the A2 main dual carriageway to the Cathedral City of Canterbury with its excellent range of shopping, educational and recreational facilities.
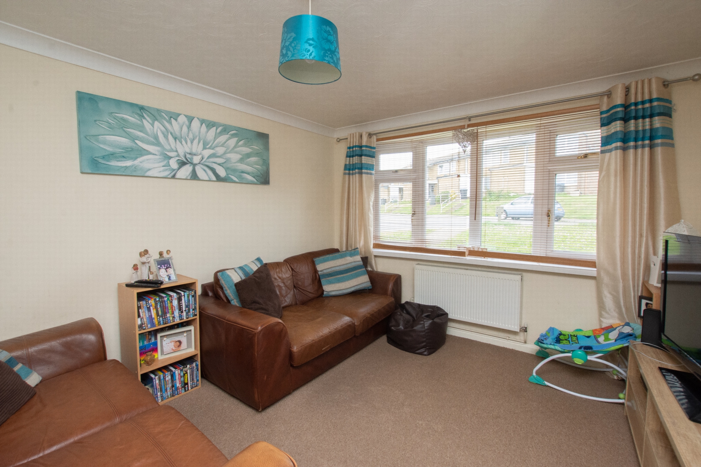
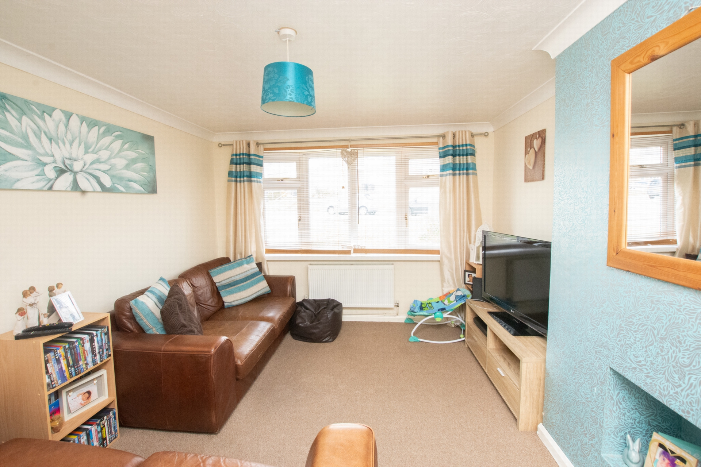
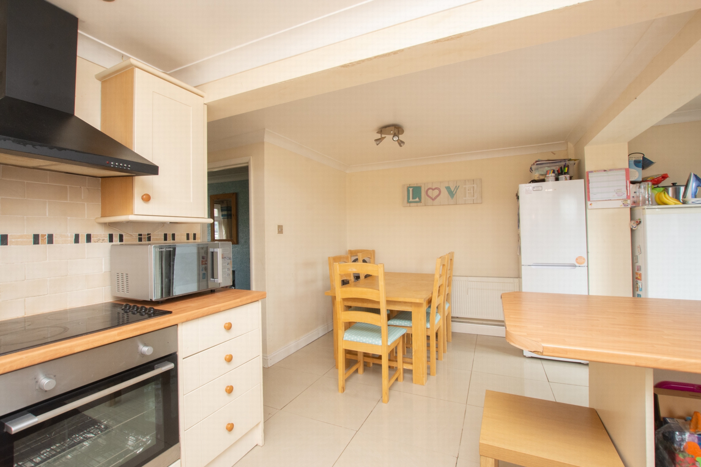
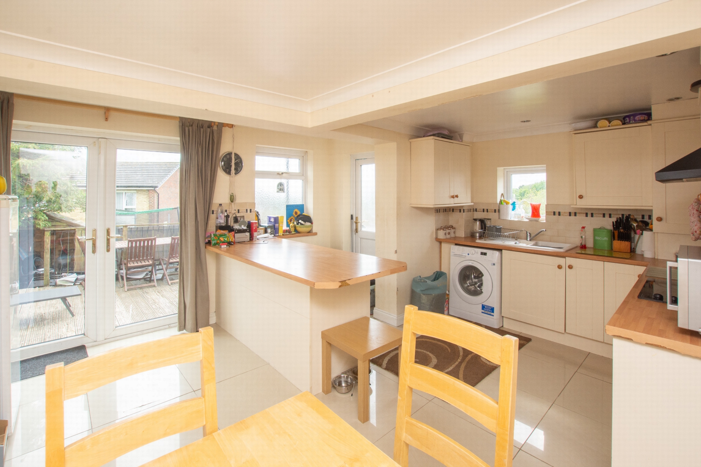
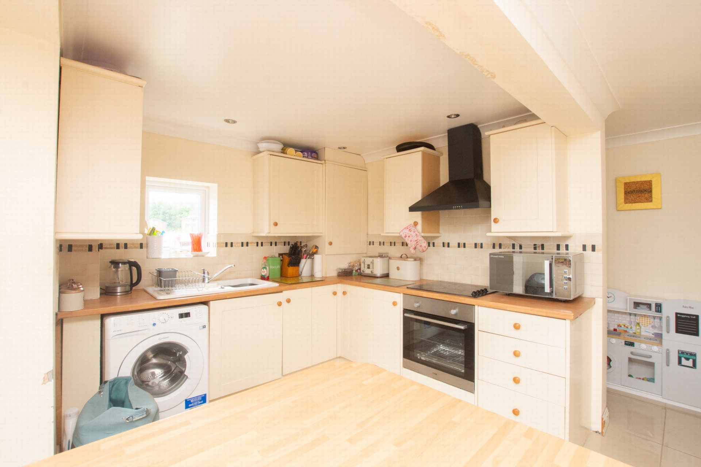
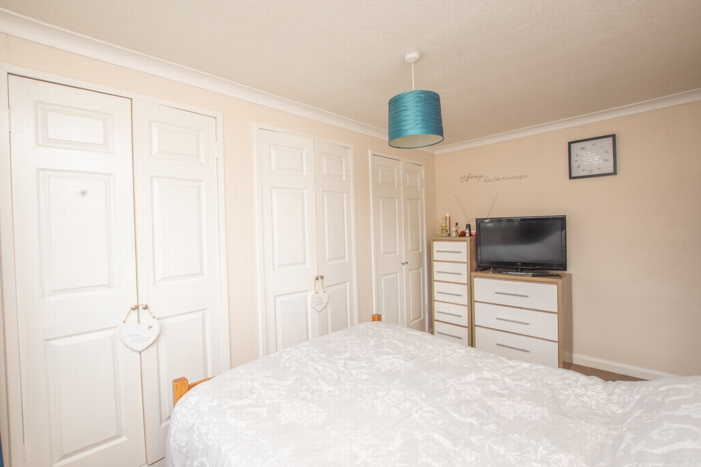
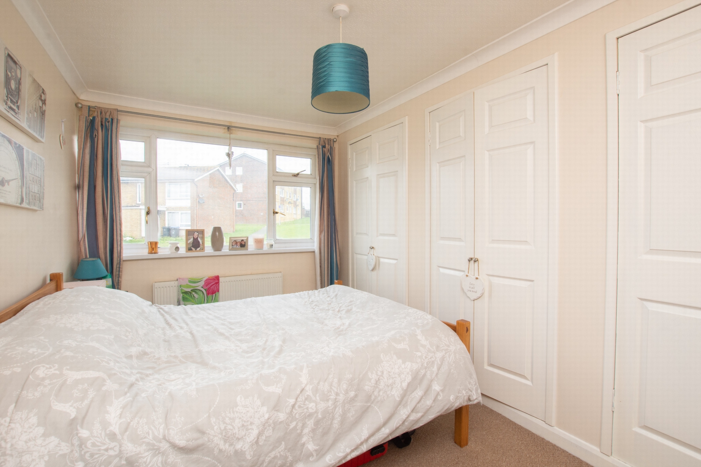
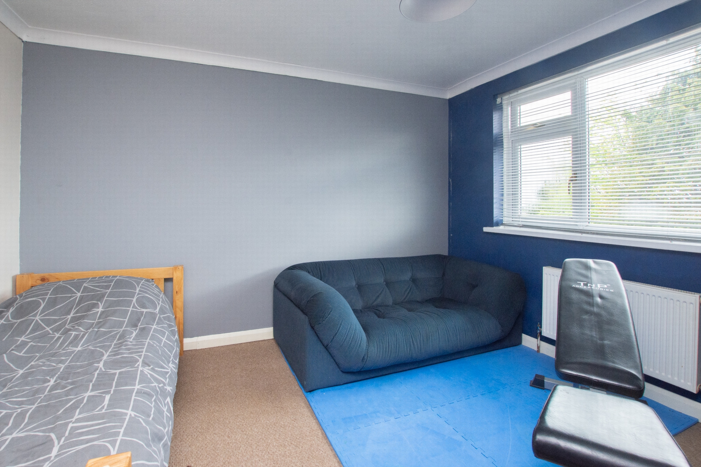
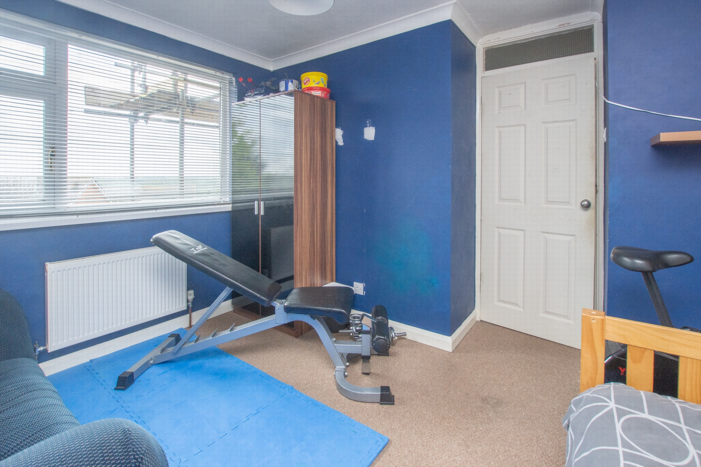
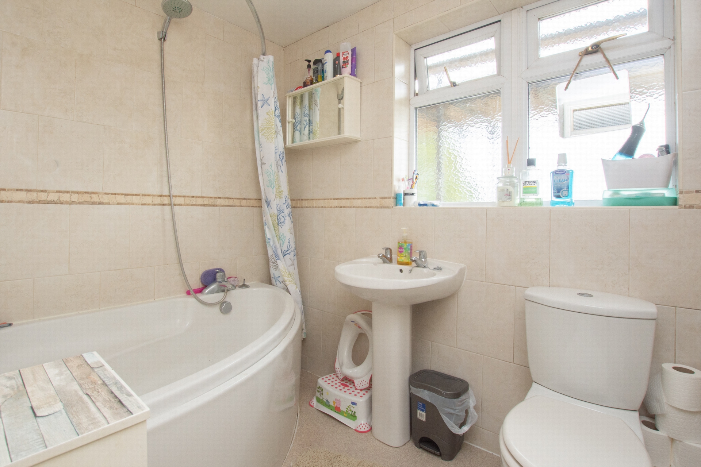
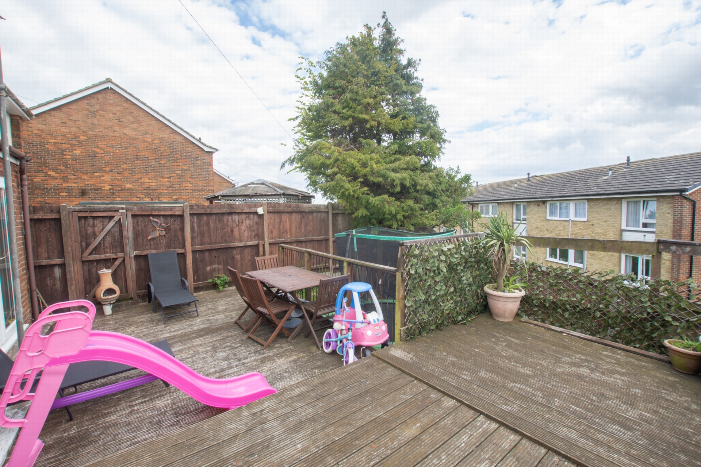
| Sitting room | 15'0" x 10'10" (4.57m x 3.30m) | |||
| Kitchen/diner | 13'6" x 17'3" (4.11m x 5.26m) | |||
| Bedroom one | 13'0" x 8'11" (3.96m x 2.72m) | |||
| Bedroom two | 11'9" x 8'11" (3.58m x 2.72m) | |||
| Bedroom three | 9'10" x 6'11" (3.00m x 2.11m) | |||
| Bathroom | 5'6" x 7'10" (1.68m x 2.39m) |
Office 1d Enterprise Zone<br>Honeywood House<br>Honeywood Road<br>Dover<br>Kent<br>CT16 3EH
