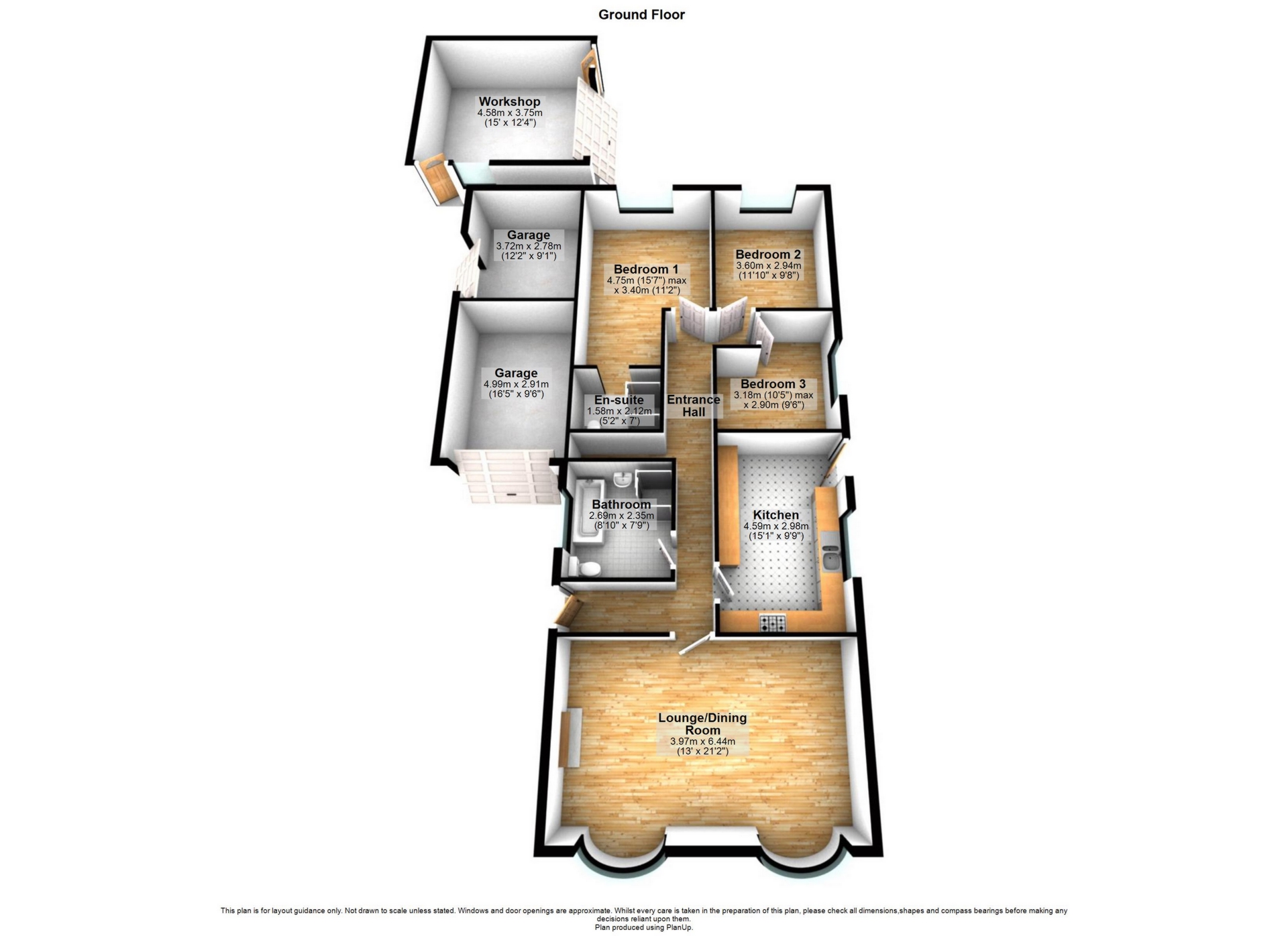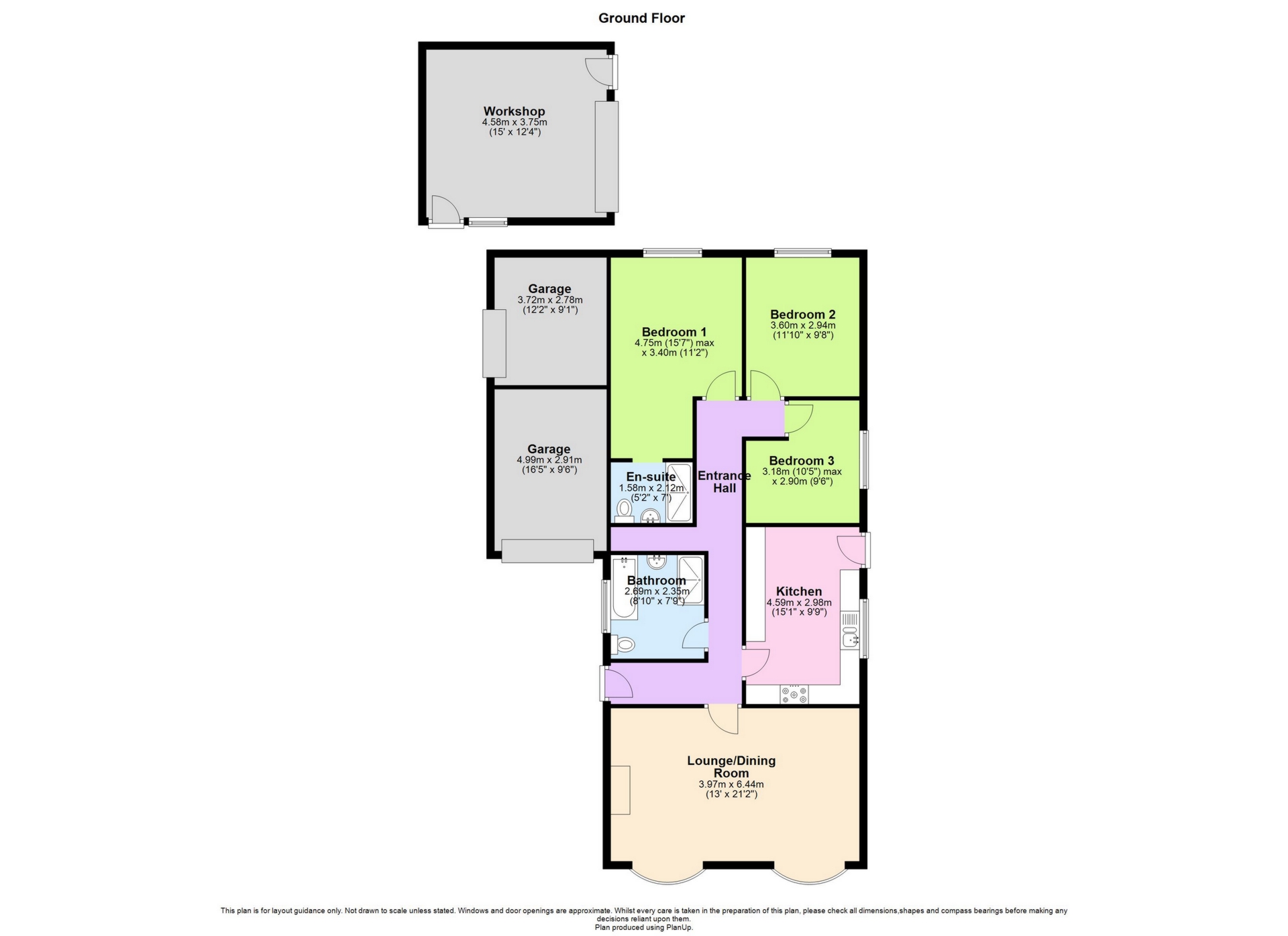 Tel: 01304892545
Tel: 01304892545
Daleside, Nelson Park Road, St Margaret's at Cliffe, Dover, CT15
Sold - Freehold - Guide Price £425,000

3 Bedrooms, 1 Reception, 1 Bathroom, Bungalow, Freehold
****GUIDE PRICE £425,000 - £450,000****
Wallis & Co are delighted to offer this deceptively spacious three bedroom detached bungalow located on the edge of the sought after village of St Margaret's At Cliffe.
This substantial property offers accommodation to include, a welcoming entrance hall, large double bay fronted lounge/dining room measuring 13' x 21'2 with feature fire place, generous fitted kitchen measuring 15'1 x 9'9 with integrated double oven, gas hob, extractor hood and extensive range of fitted units, and contemporary four piece family bathroom with bath and walk in shower.
To the rear there are three double bedrooms, the master bedroom having a sleek and stylish En-suite shower room.
Externally the property has a driveway for 5-6 cars, lawned garden area, two garages and workshop to the rear with Indian Sand Stone laid around the property.
All windows and doors are double glazed and a gas heating system installed.
Nelson Park Road leads out on to a network of footpaths and bridleways over surrounding countryside and cliff tops offering lovely walks through to the neighbouring village of Kingsdown.
The seaside village of St Margaret's offers local shopping, Post Office, Doctor's surgery, Newsagent/general store, Café, Primary School and Church. The Bay itself is sheltered for bathing, fishing, sailing etc. The cliff top to either side of The Bay is mainly in the care of the National Trust and offers some delightful walks. There are golf courses at nearby Kingsdown and Deal with St George's at Sandwich. The Cathedral City of Canterbury offers an excellent shopping centre together with leisure interests, theatres and county cricket.
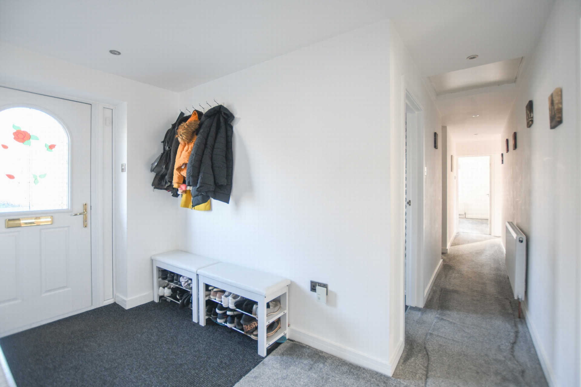

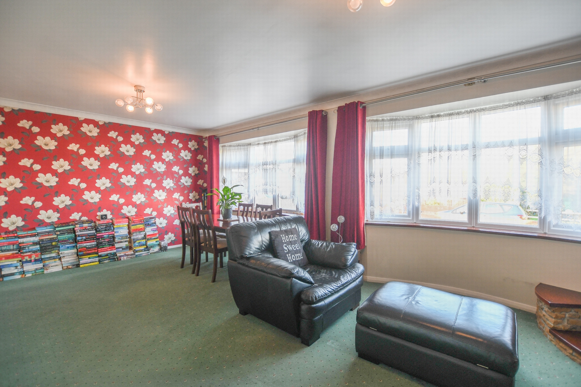
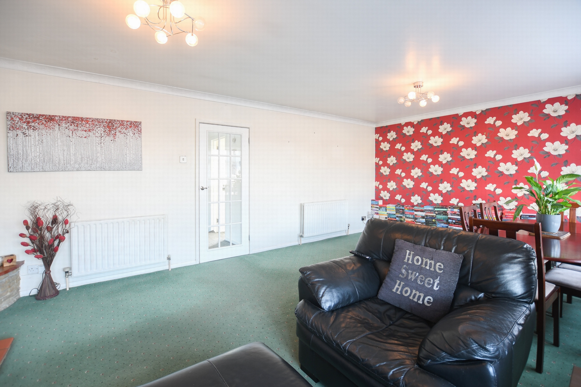
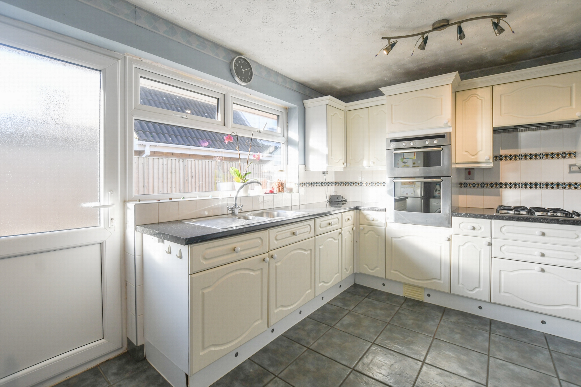
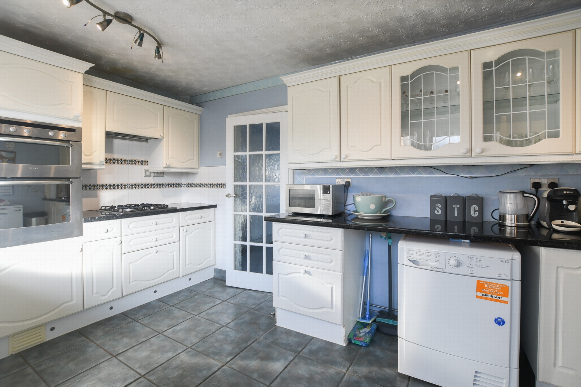
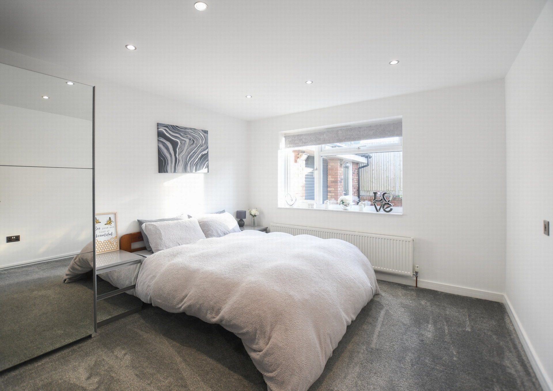
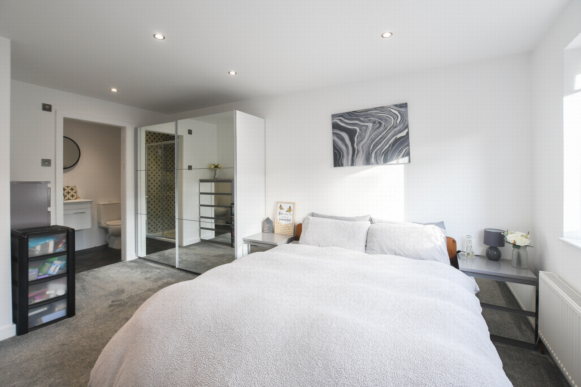
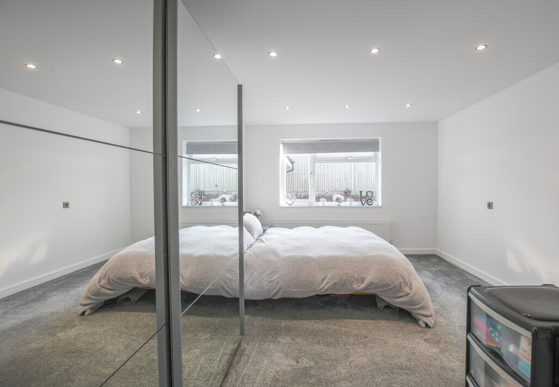
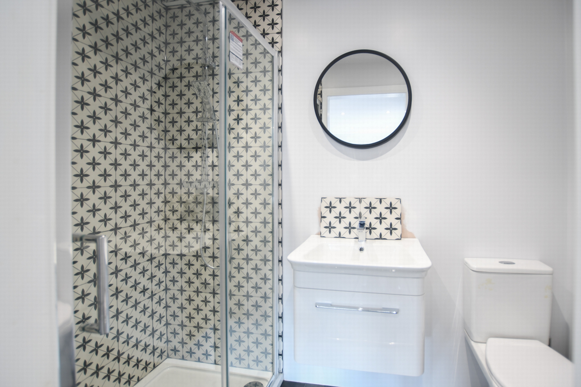
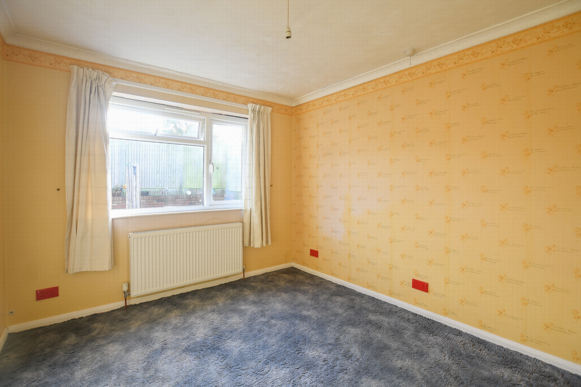
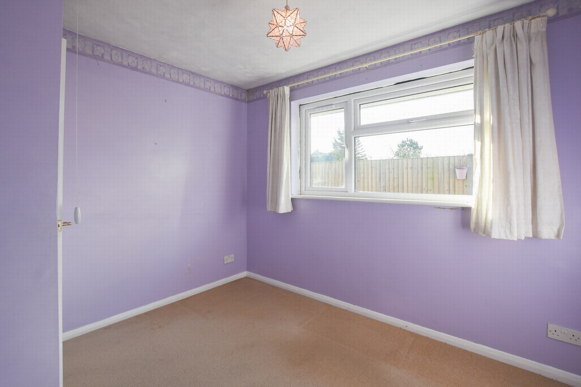
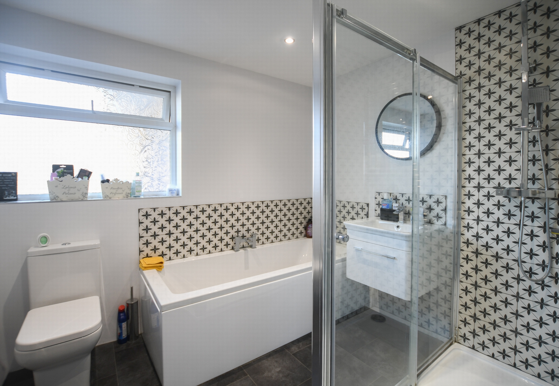
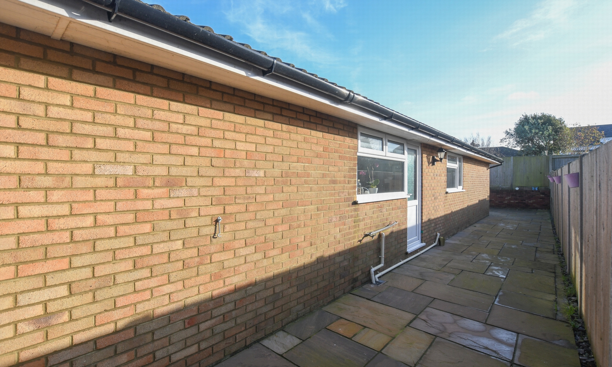
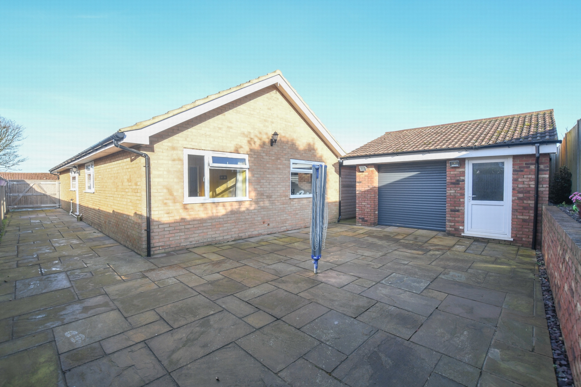
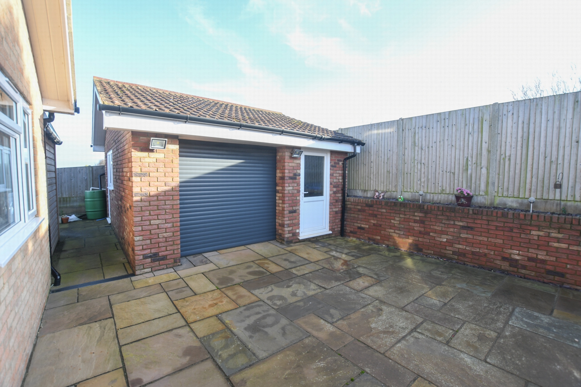
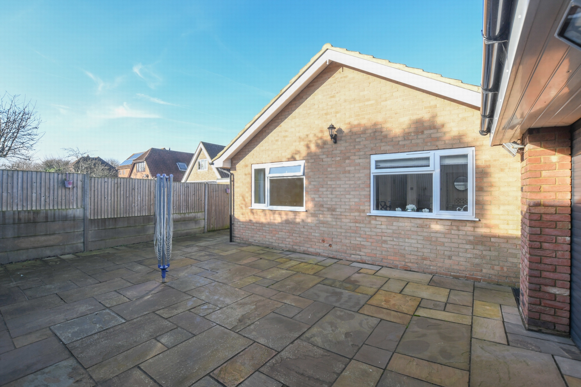
| Lounge/dining room | 13'0" x 21'2" (3.96m x 6.45m) | |||
| Kitchen | 15'1" x 9'9" (4.60m x 2.97m) | |||
| Bathroom | 8'10" x 7'9" (2.69m x 2.36m) | |||
| Bedroom one | 15'7" x 11'2" (4.75m x 3.40m) | |||
| Bedroom two | 11'10" x 9'8" (3.61m x 2.95m) | |||
| Bedroom three | 10'5" x 9'6" (3.18m x 2.90m) | |||
| En-suite | 5'2" x 7'0" (1.57m x 2.13m) | |||
| Garage one | 16'5" x 9'6" (5.00m x 2.90m) | |||
| Garage two | 12'2" x 9'1" (3.71m x 2.77m) | |||
| Workshop | 15'0" x 12'4" (4.57m x 3.76m) |
Office 1d Enterprise Zone<br>Honeywood House<br>Honeywood Road<br>Dover<br>Kent<br>CT16 3EH
