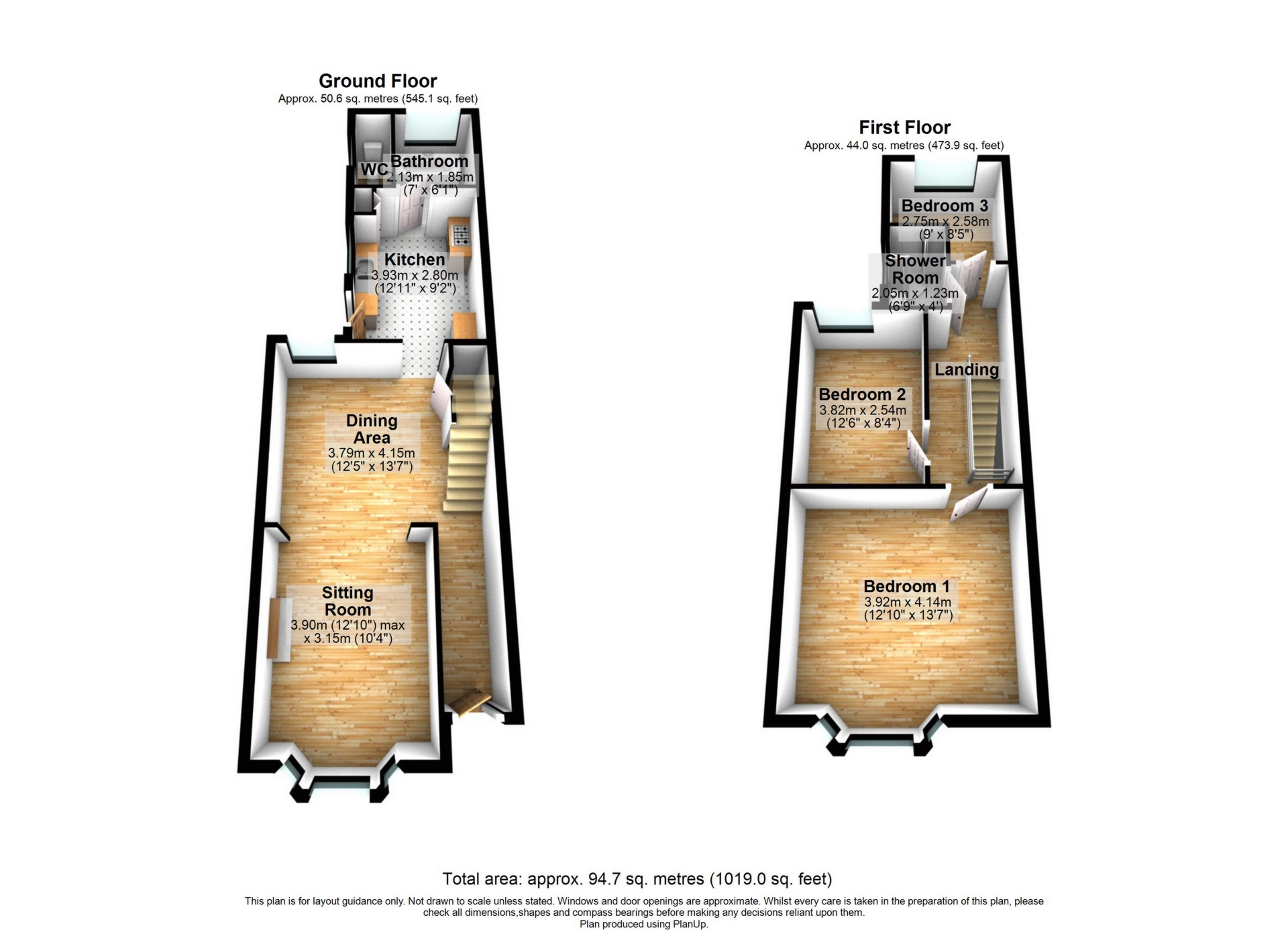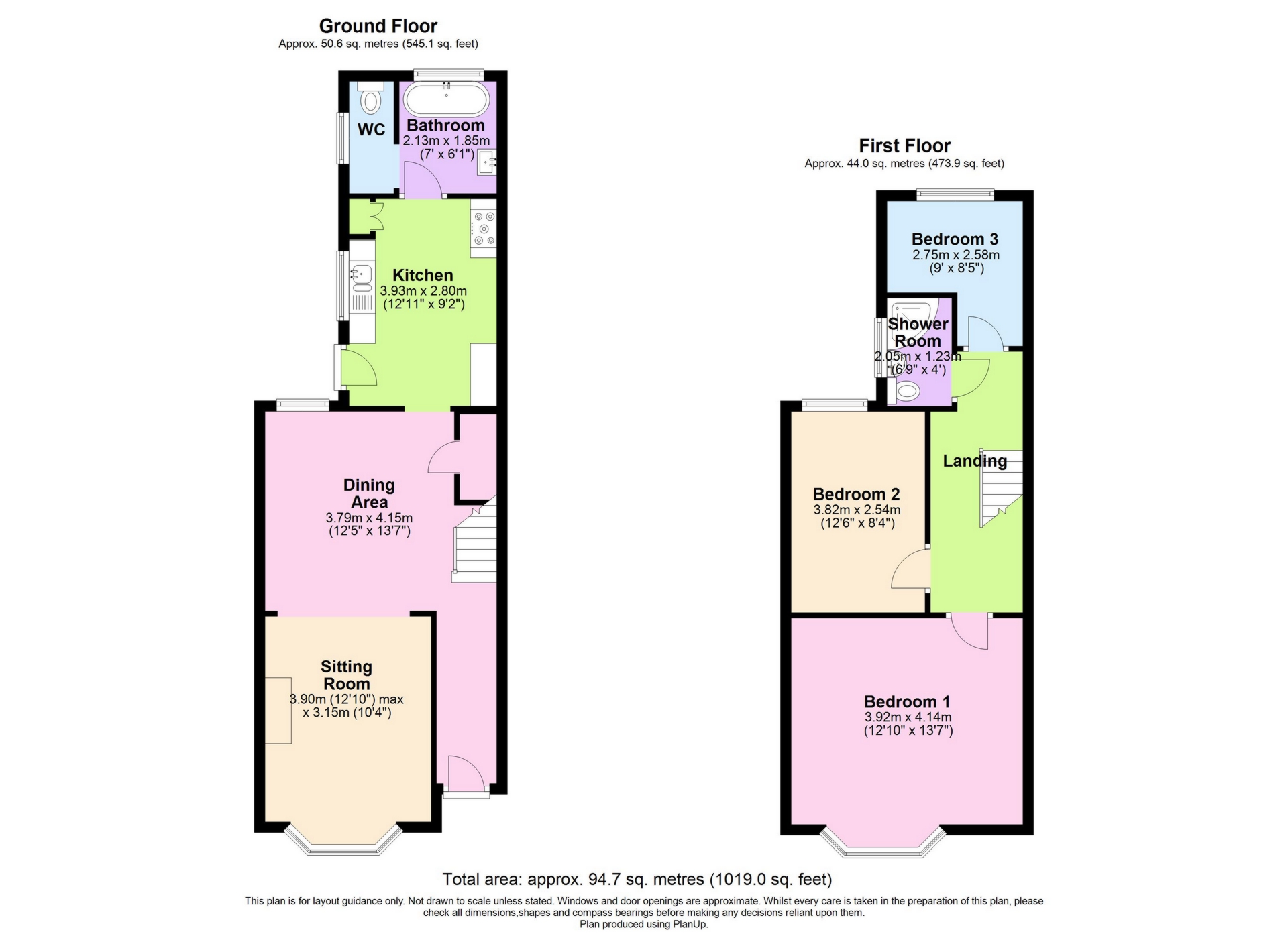 Tel: 01304892545
Tel: 01304892545
Gilford Road, Deal, CT14
Sold - Freehold - OIRO £325,000
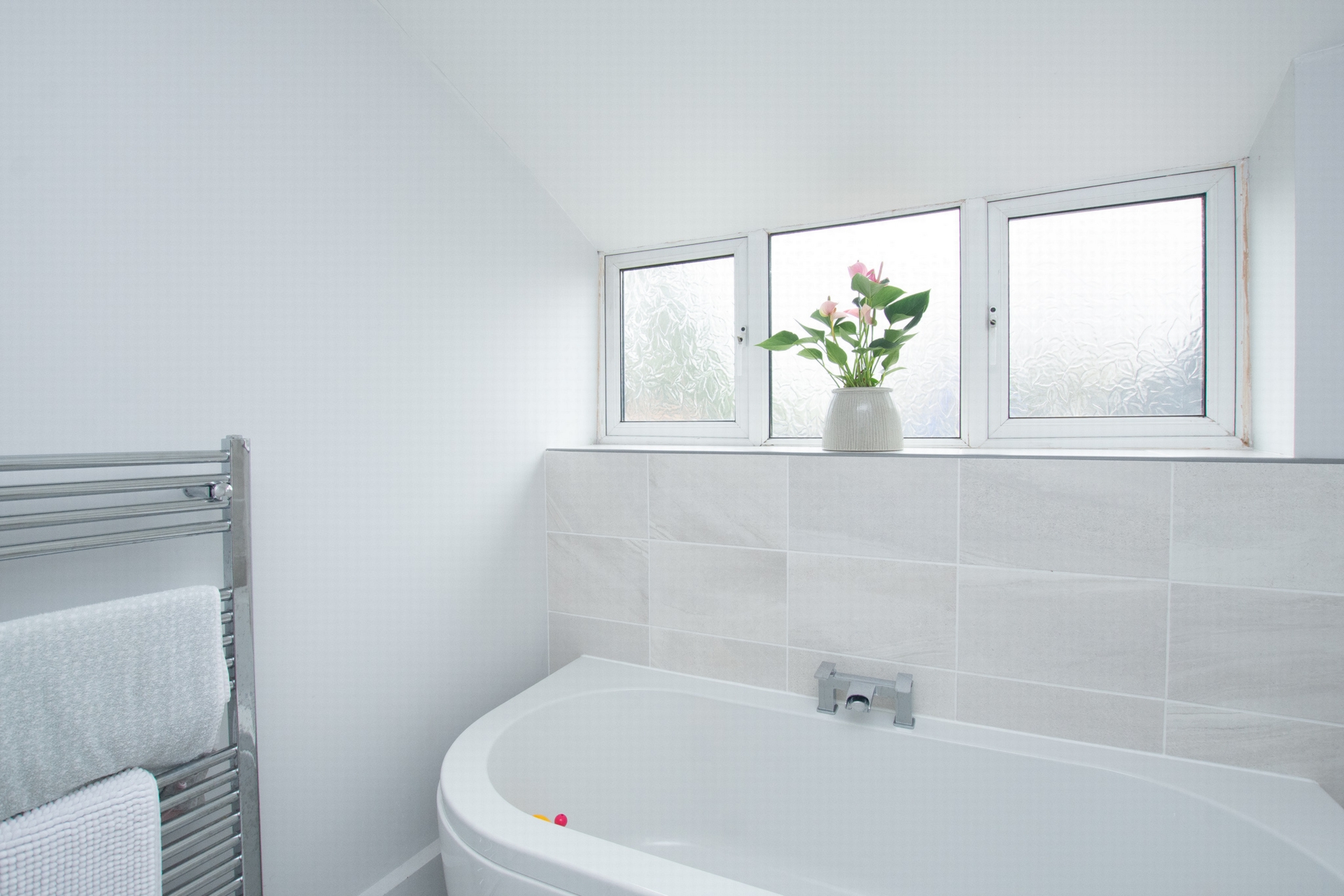
3 Bedrooms, 2 Receptions, 2 Bathrooms, Terraced, Freehold
A smart three bedroom home within a short stroll of Deal Castle, the sea front and Deal High Street. Fashionably presented, this bay fronted family home offers accommodation to include on the ground floor a double aspect through sitting/dining room.
The sitting room measures 12'10 x 10'4 and has a feature wood burning stove together with double glazed window to the front. The dining area measures 13' 7 x 12'5 and has a double glazed window overlooking the rear garden.
A sleek modern fitted kitchen measures 12'11 x 9'2 and has a fashionable range of units together with integrated appliances. In addition there is a most useful bathroom.
On the first floor there are three bedrooms, the master bedroom has a double glazed bay window to match the sitting room. In addition there is a tiled family shower room.
All windows and doors are double glazed and a gas heating system is installed.
To the rear the garden is enclosed by timber boundary fencing with and area of lawn, paved patio and rear resident access.
The popular sought after seaside town of Deal has an excellent range of independent shops, weekly markets, two Castles, wonderful architecture and a quarter mile long pier affording views of the historic seafront. Deal came first in the Daily Telegraph's 10 top spots to lay your beach towel and was praised for being 'the genuine Georgian article'.
For your chance to view this property call Wallis & Co Estate Agents today!
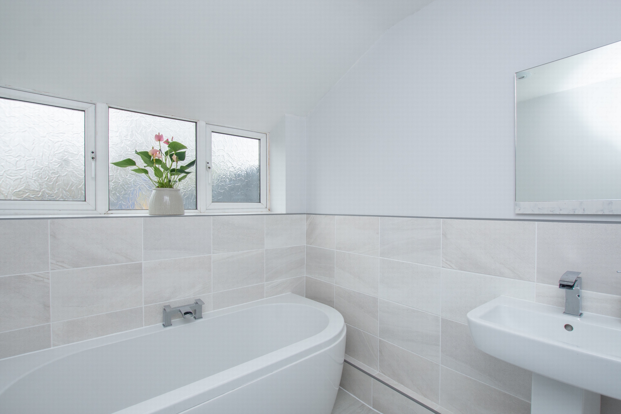
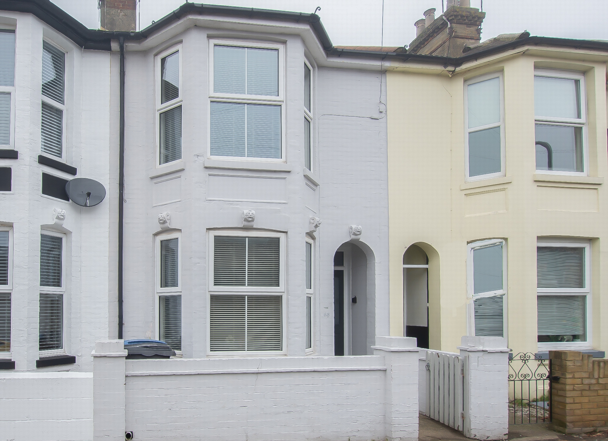
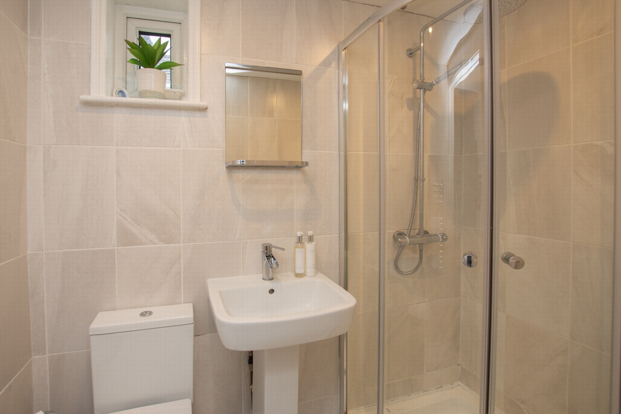
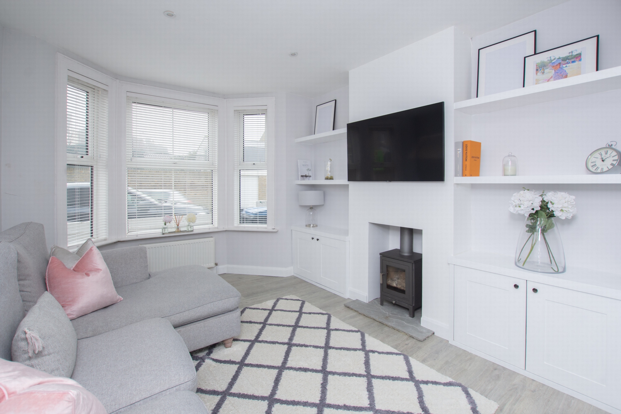
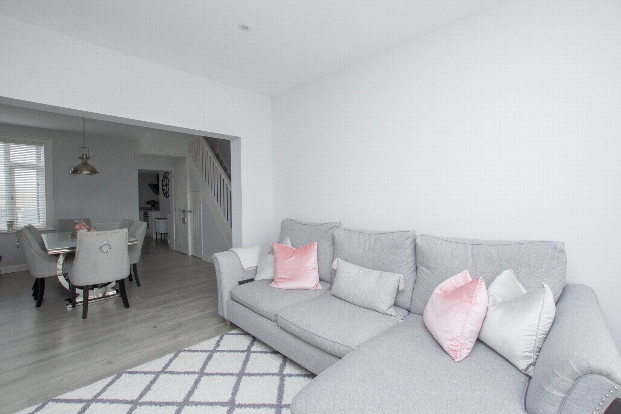
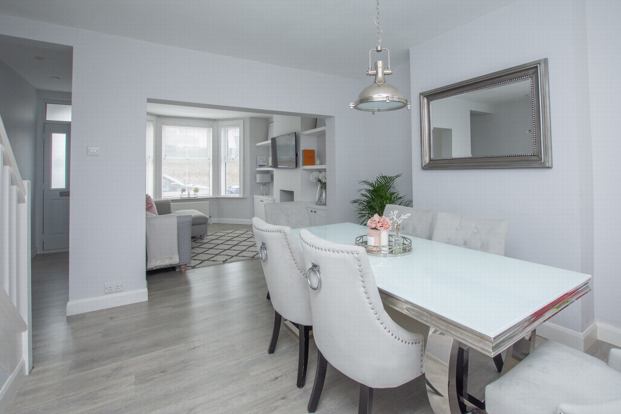
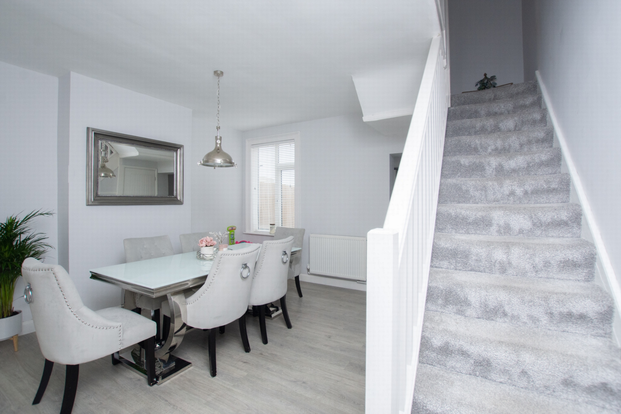
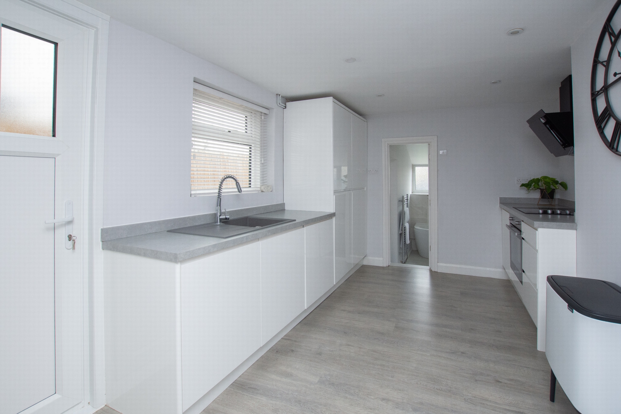
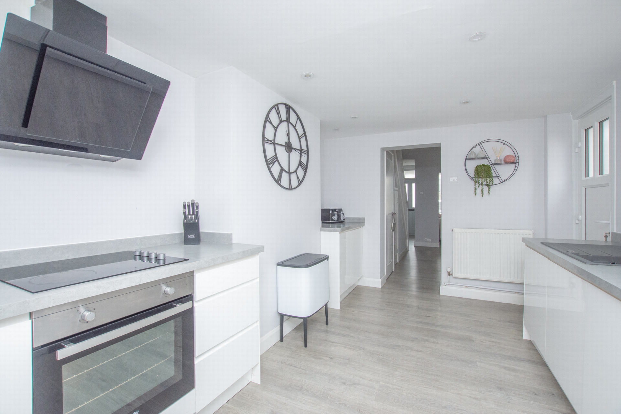
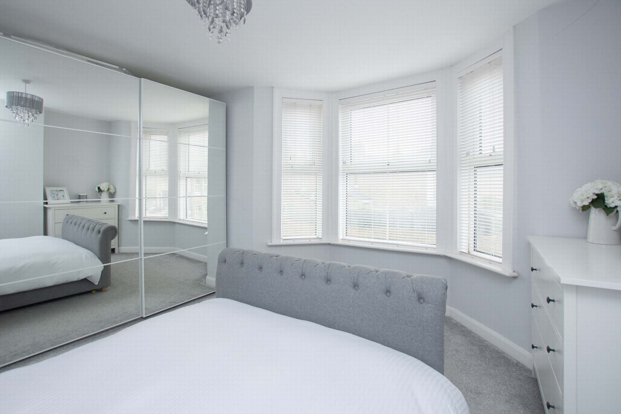
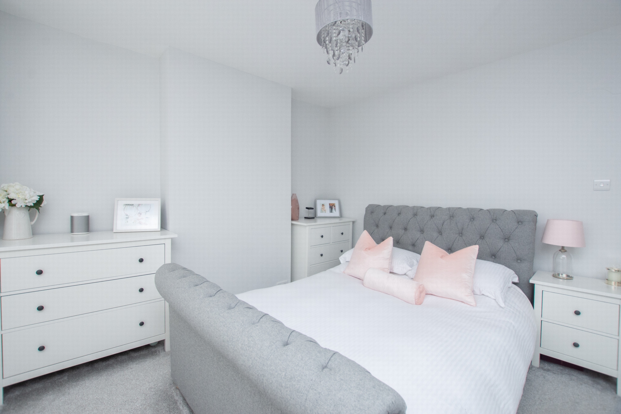
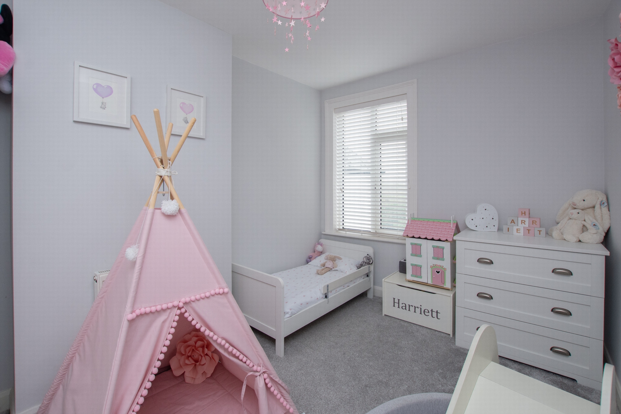
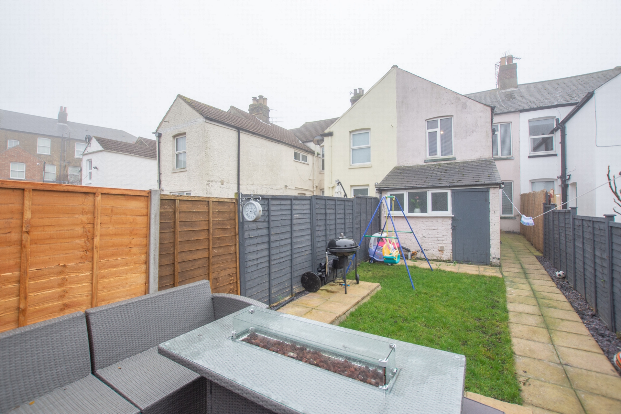
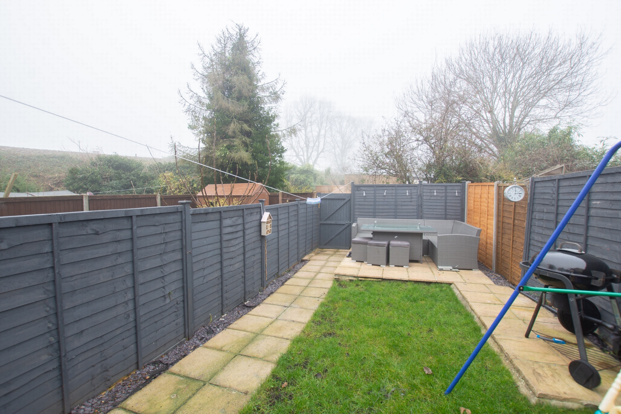
| Sitting room | 12'10" x 10'4" (3.91m x 3.15m) | |||
| Dining area | 12'5" x 13'7" (3.78m x 4.14m) | |||
| Kitchen | 12'11" x 9'2" (3.94m x 2.79m) | |||
| Bathroom | 7'0" x 6'1" (2.13m x 1.85m) | |||
| Bedroom one | 12'10" x 13'7" (3.91m x 4.14m) | |||
| Bedroom two | 12'6" x 8'4" (3.81m x 2.54m) | |||
| Bedroom three | 9'0" x 8'5" (2.74m x 2.57m) | |||
| Shower room | 6'9" x 4'0" (2.06m x 1.22m) |
Office 1d Enterprise Zone<br>Honeywood House<br>Honeywood Road<br>Dover<br>Kent<br>CT16 3EH
