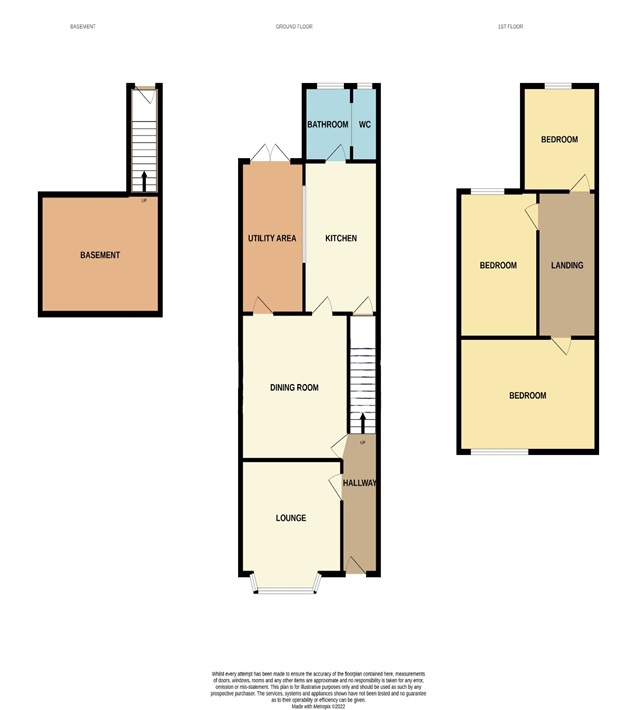 Tel: 01304892545
Tel: 01304892545
Granville Road, Gillingham, ME7
Sold - Freehold - Offers in excess of £260,000
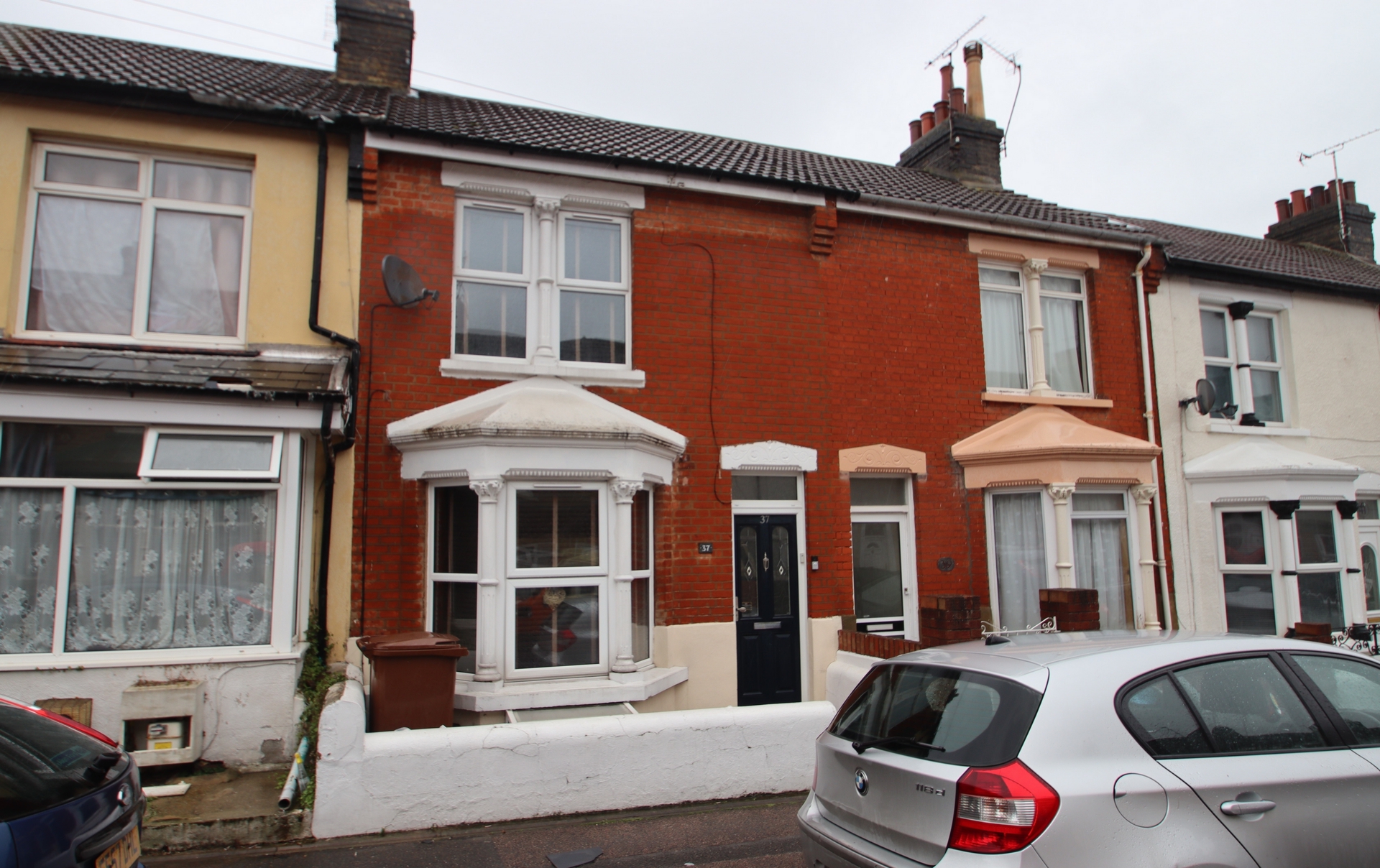
3 Bedrooms, 2 Receptions, 1 Bathroom, Terraced, Freehold
A delightful 3 bedroom terraced family home located moments from transport links and local amenities.
As you enter through the hall you will find the cosy lounge with traditional bay window and fireplace. From the lounge is the dining room with ample space for large dining table with doors leading to the utility room area and the garden as well as the modern galley style kitchen with plenty of space to rustle up something tasty.
The family bathroom has shower over bath with hand wash basin and seperate WC.
Upstairs you will find three good sized double bedrooms giving plenty of space to accommodate family and friends. The property has plenty of storage as well as having a large basement ideal for conversion to another room for entertainment or would make an ideal storage space.
Outside the property is a good sized rear garden which is mainly lawn with a nice decking area for you to enjoy some of the great British weather.
Rear access to the garden via alley.
This home has all you could need as the property is close to schools, transport links as well as a main line railway station and shops.
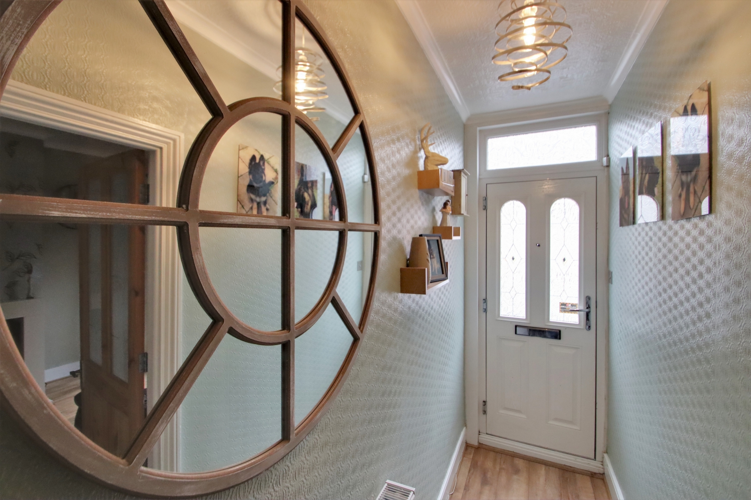
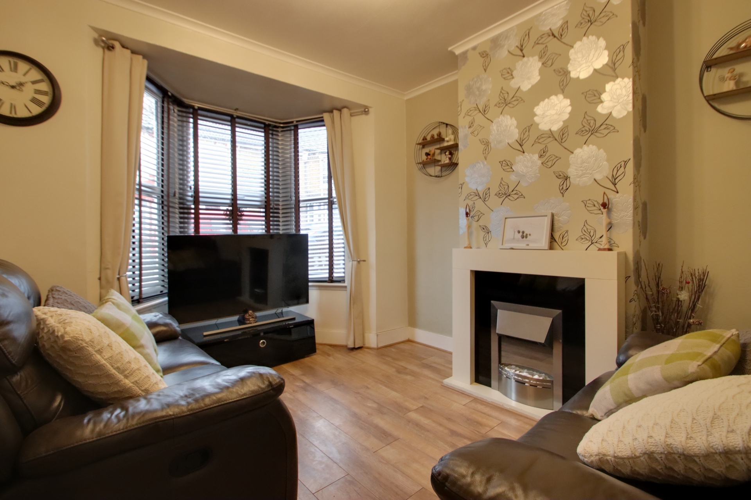
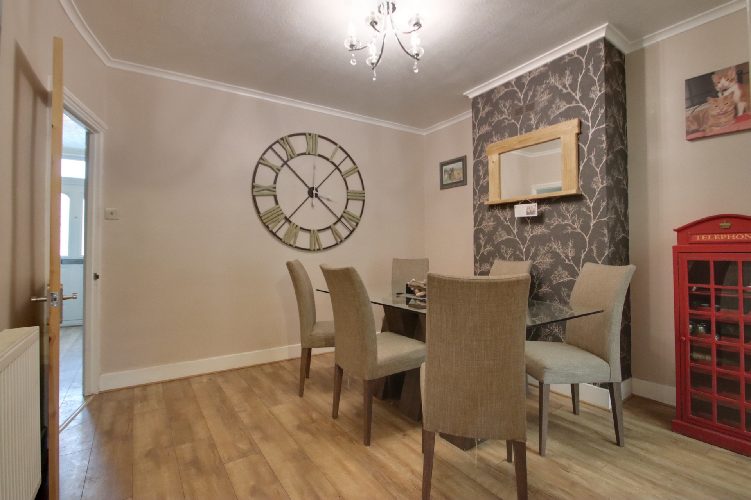
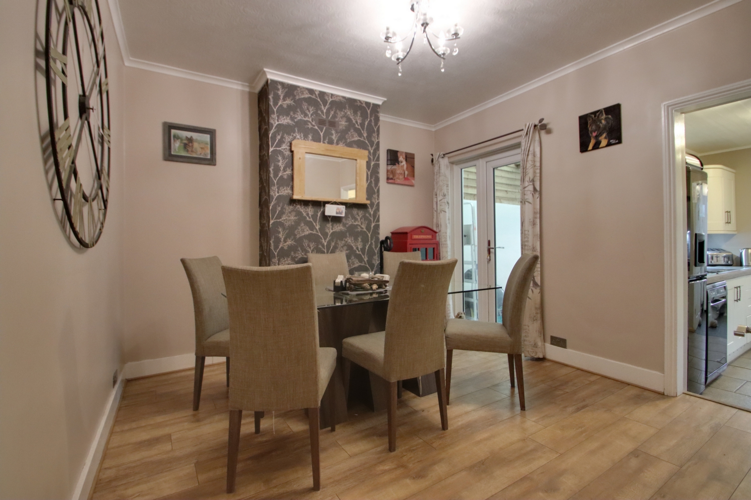
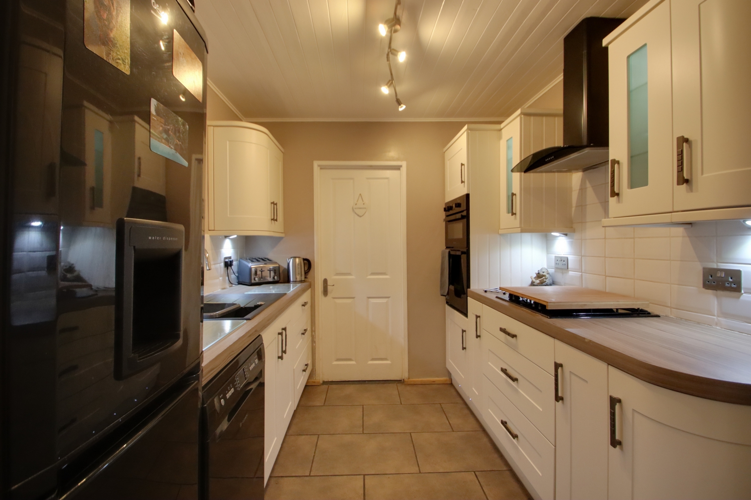
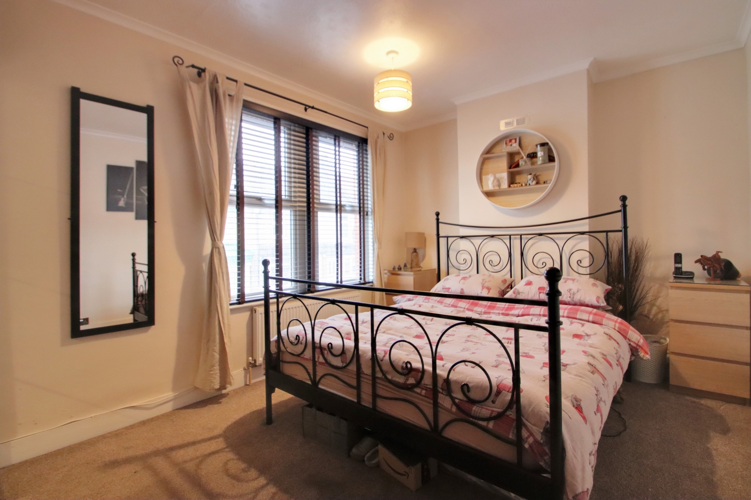
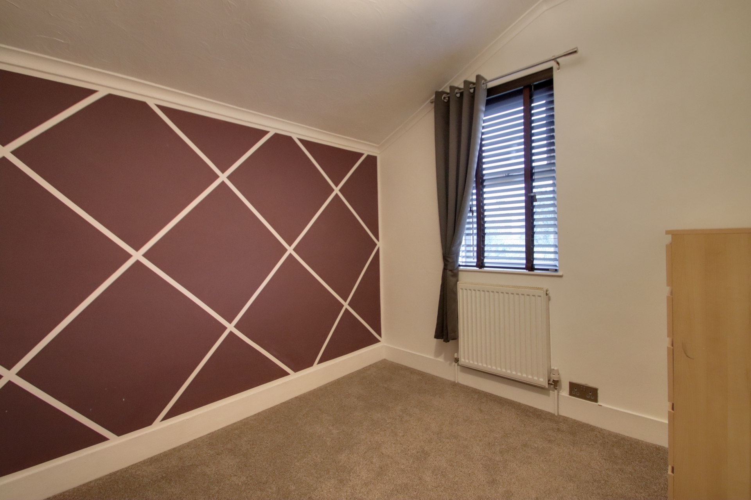
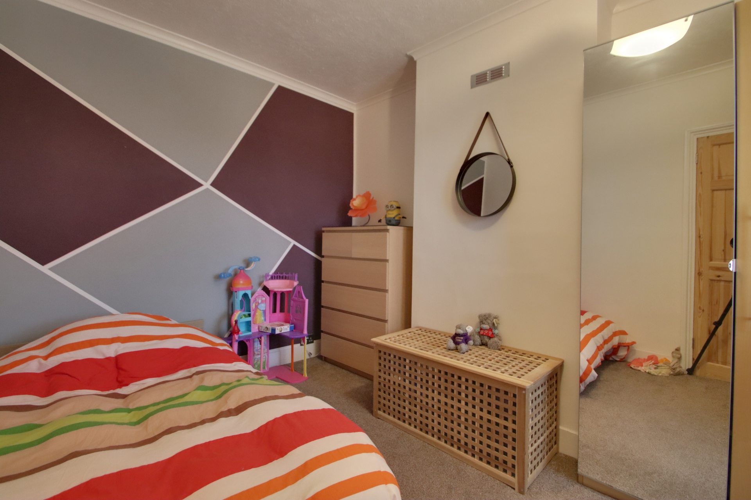
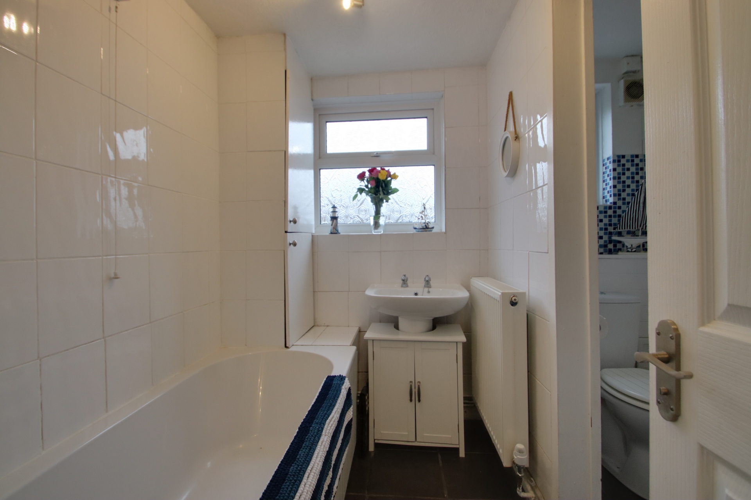
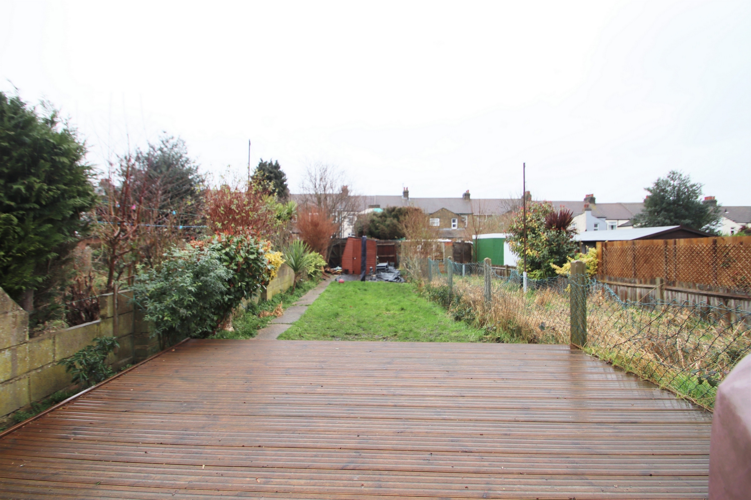
| Lounge | 12'4" x 10'5" (3.76m x 3.18m) | |||
| Dining room | 11'3" x 10'9" (3.43m x 3.28m) | |||
| Kitchen | 7'8" x 9'5" (2.34m x 2.87m) | |||
| Utility | 5'3" x 13'8" (1.60m x 4.17m) | |||
| Bedroom one | 9'8" x 14'1" (2.95m x 4.29m) | |||
| Bedroom two | 9'1" x 10'9" (2.77m x 3.28m) | |||
| Bedroom three | 9'1" x 7'9" (2.77m x 2.36m) | |||
| Bathroom | 7'9" x 7'4" (2.36m x 2.24m) |
Office 1d Enterprise Zone<br>Honeywood House<br>Honeywood Road<br>Dover<br>Kent<br>CT16 3EH
