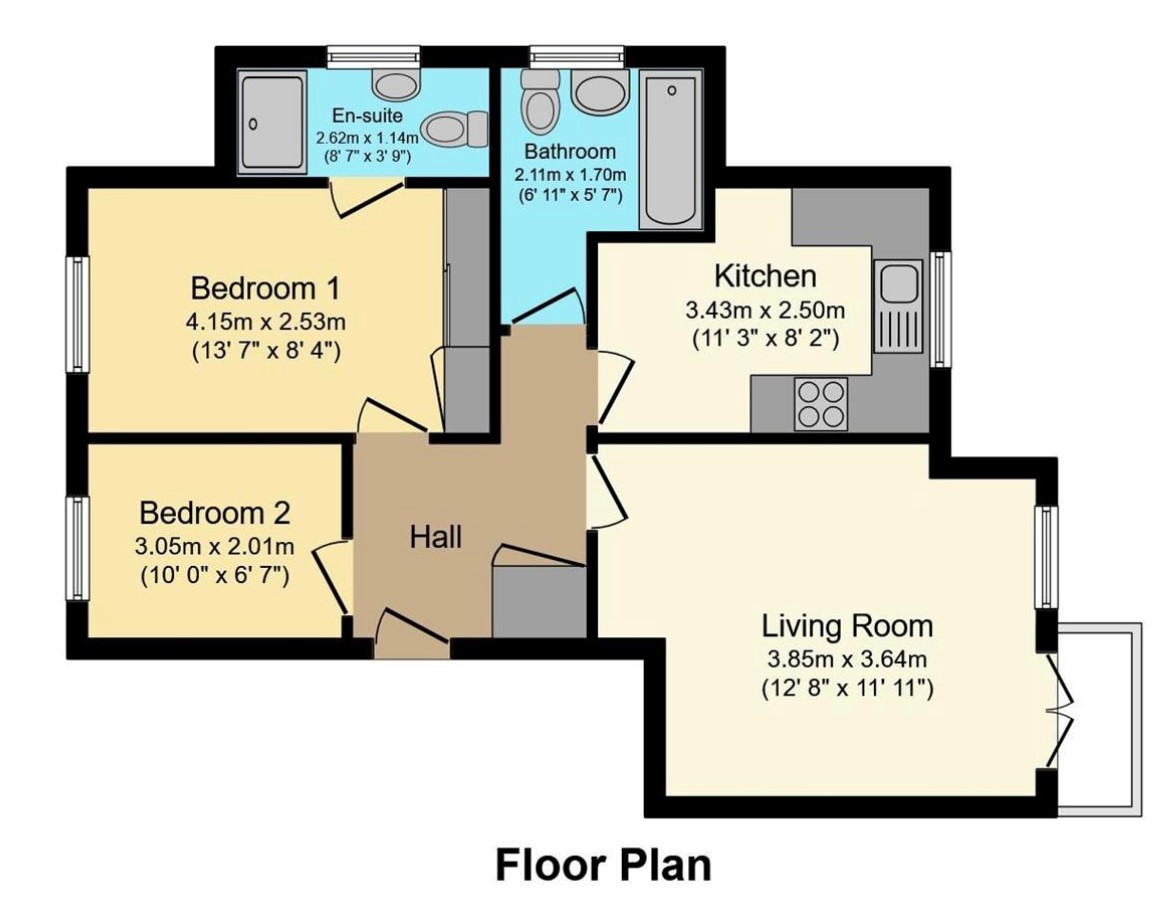 Tel: 01304892545
Tel: 01304892545
River Bank Close, Maidstone, ME15
Sold STC - Leasehold - Offers in excess of £180,000
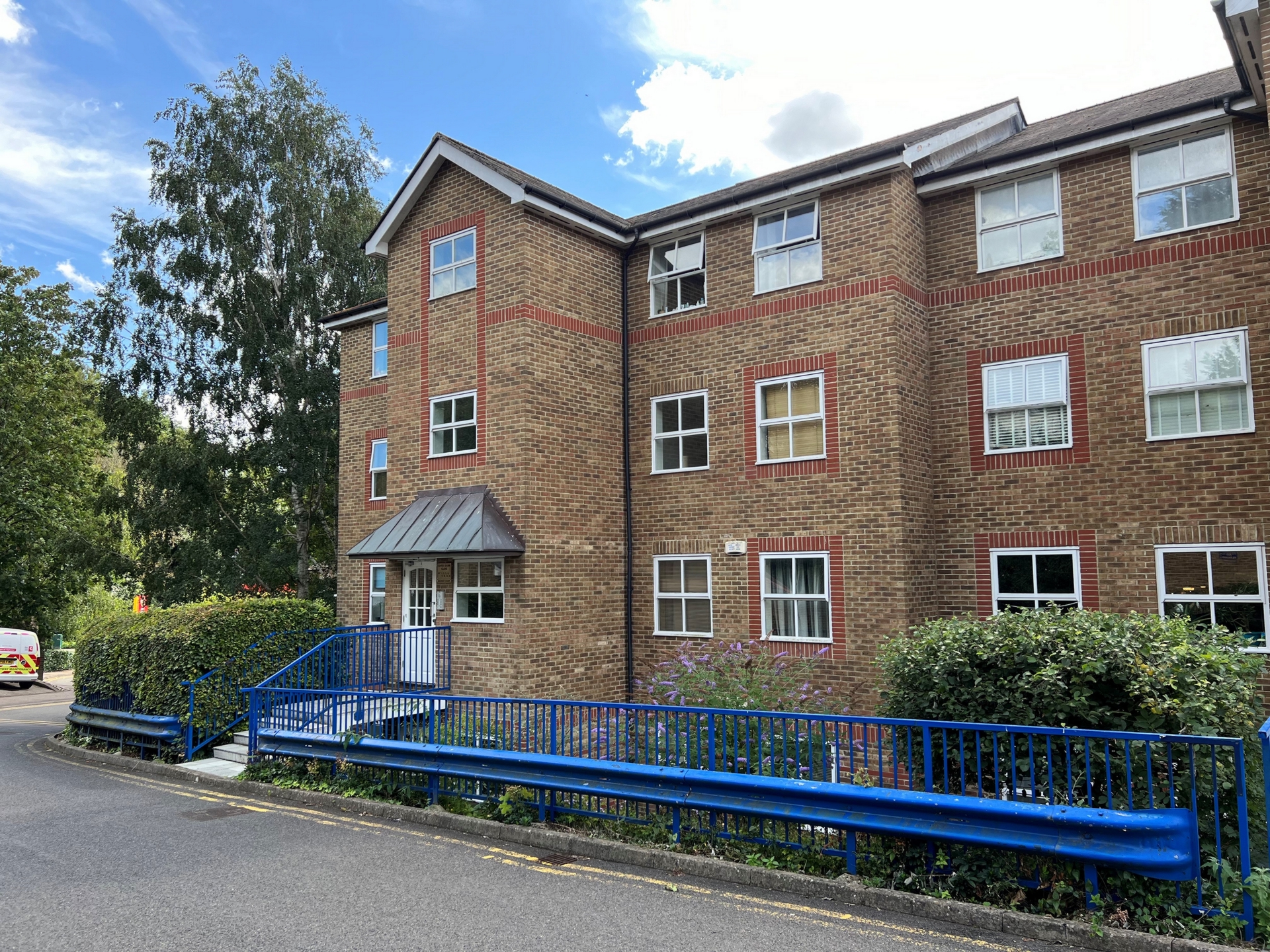
2 Bedrooms, 1 Reception, 2 Bathrooms, Flat, Leasehold
This stunning apartment is beautifully presented throughout and benefits from parking and balcony space. The presentation is immaculate providing a wonderful home which is ready to move into & enjoy.
The location is moments from the town centre which is ideal for access to the shopping area and is a short walk from Maidstone East station providing a good opportunity for those looking to commute along with the easy access the motorways.
This lovely apartment comprises of two double bedrooms with master benefitting from its own En-suite. The living room is bright and airy and has access to the balcony overlooking the river. Completing this apartment is the good size kitchen and family bathroom. Outside you have your own allocated parking space as well as private garage n-bloc.
Maidstone is the largest town in Kent and lies 32 miles south east of London, trains run directly into London taking no longer than an hour on the fast train. The popular Bluewater shopping centre is only 20 miles away however if you like a day out to the coast, Whitstable is only 28 miles away.
The town centre boasts two main shopping centres, The Mall and Fremlin Walk, with a mixture of the high streets favourite stores plus some unique stores too. It has a vast selection of restaurants and bars and offers vibrant nightlife.
Maidstone is a fantastic location to reach all attractions Kent has to offer and is perfect for couples, families and groups of friends with a real mixture of different things to do varying for exploring castles, enjoying fresh local food, special events, sport activities, beautiful countryside walks and numerous villages.
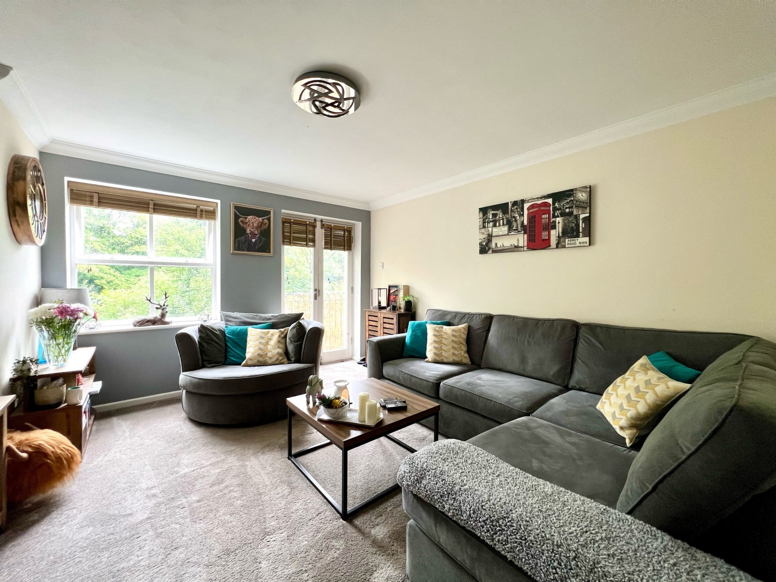
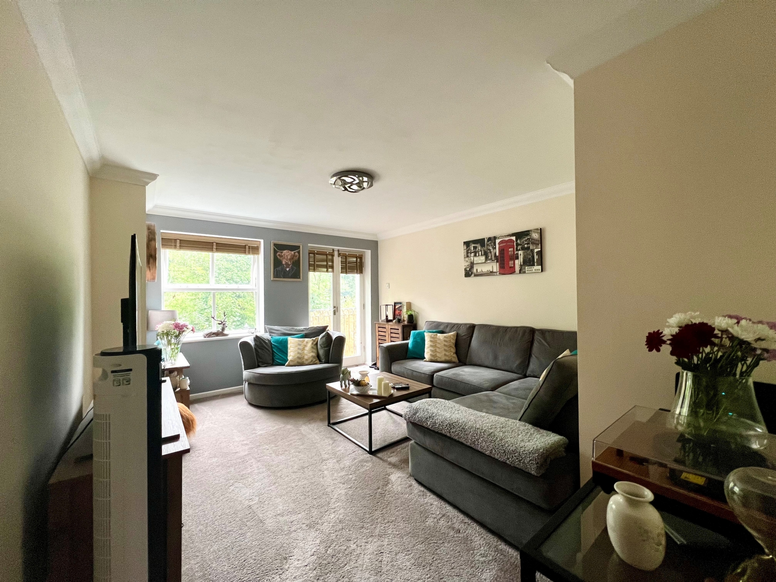
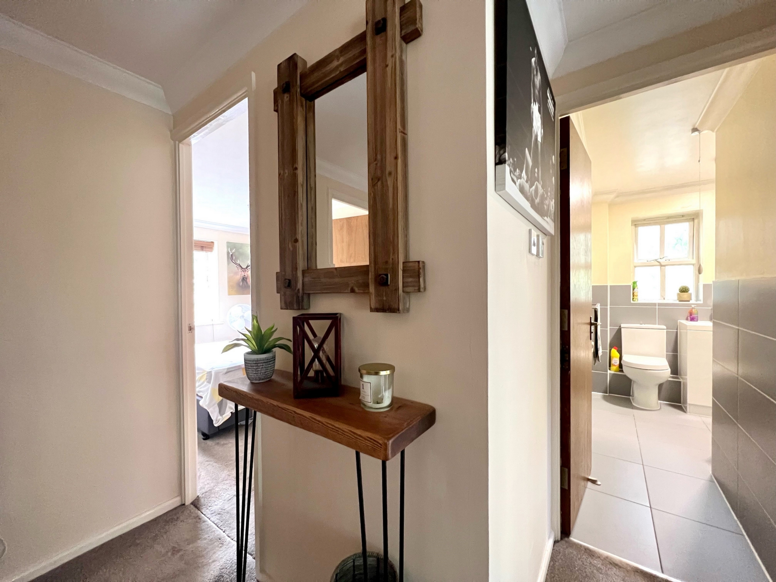
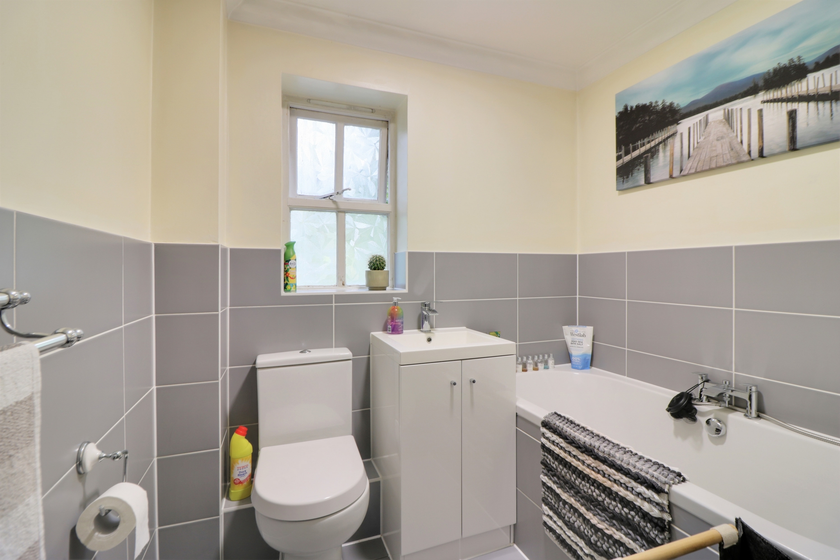
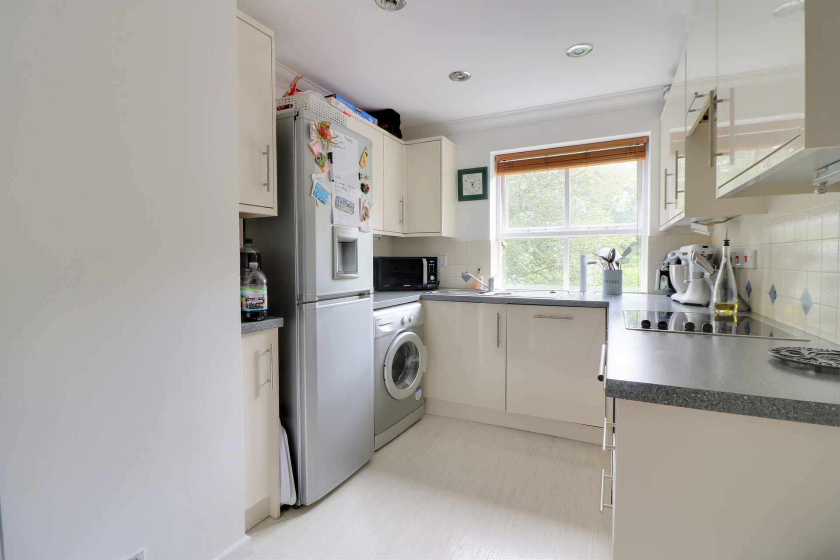
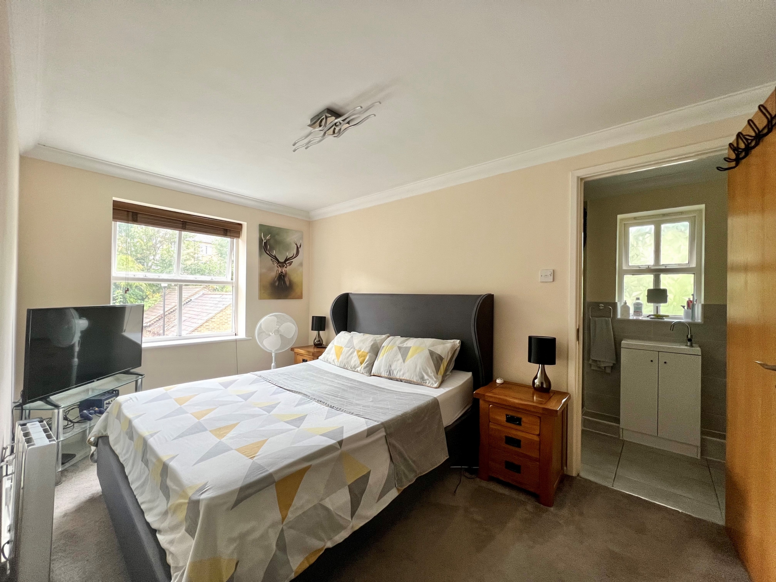
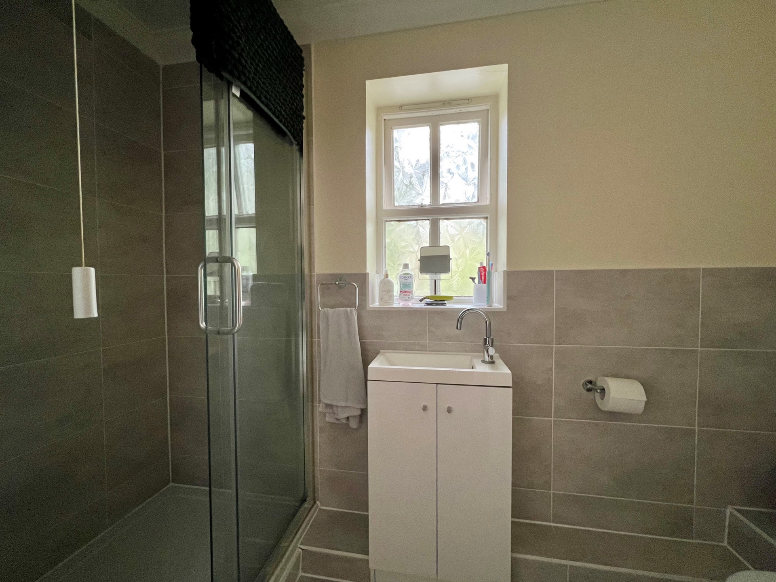
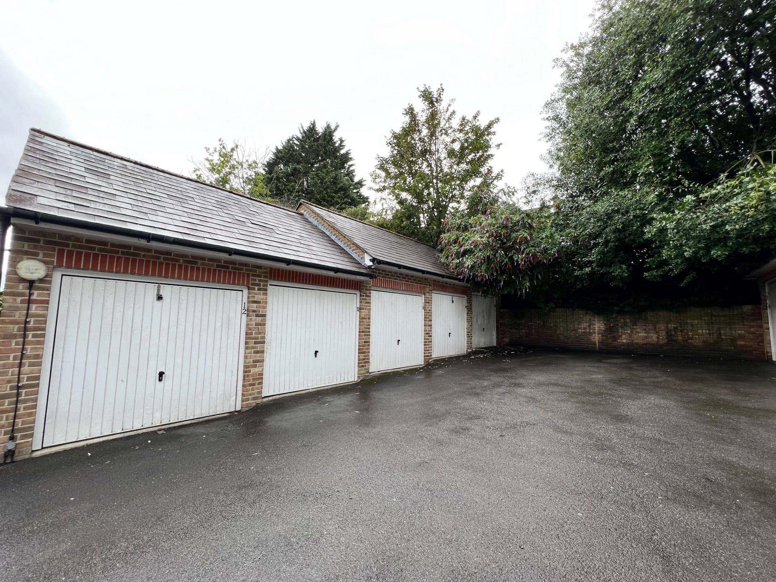
| Living room | 12'8" x 11'11" (3.86m x 3.63m) | |||
| Kitchen | 11'3" x 8'2" (3.43m x 2.49m) | |||
| Bedroom one | 13'7" x 8'4" (4.14m x 2.54m) | |||
| Bedroom two | 10'0" x 6'7" (3.05m x 2.01m) | |||
| Bathroom | 6'11" x 5'7" (2.11m x 1.70m) | |||
| En-suite | 8'7" x 3'9" (2.62m x 1.14m) |
Office 1d Enterprise Zone<br>Honeywood House<br>Honeywood Road<br>Dover<br>Kent<br>CT16 3EH
