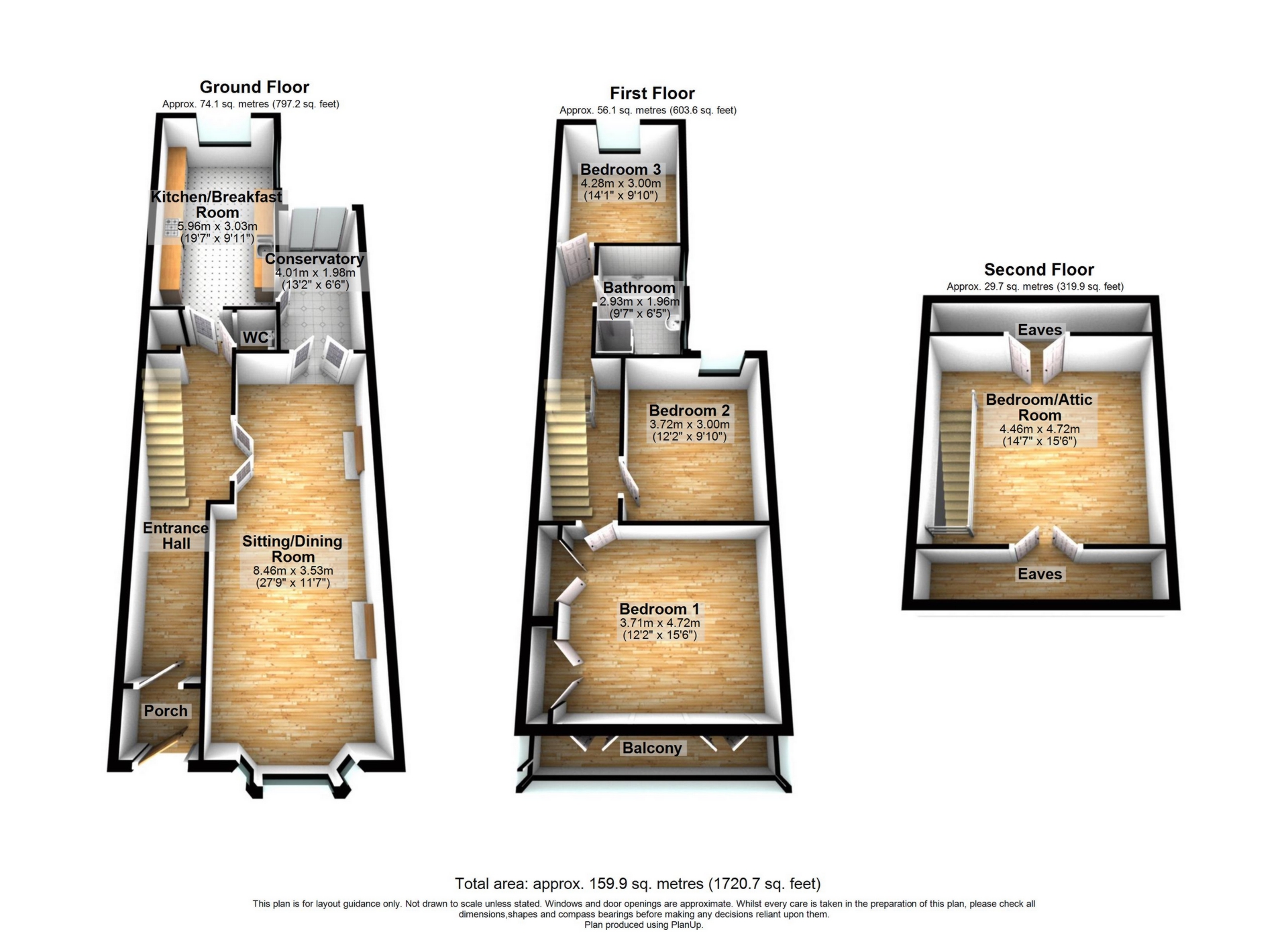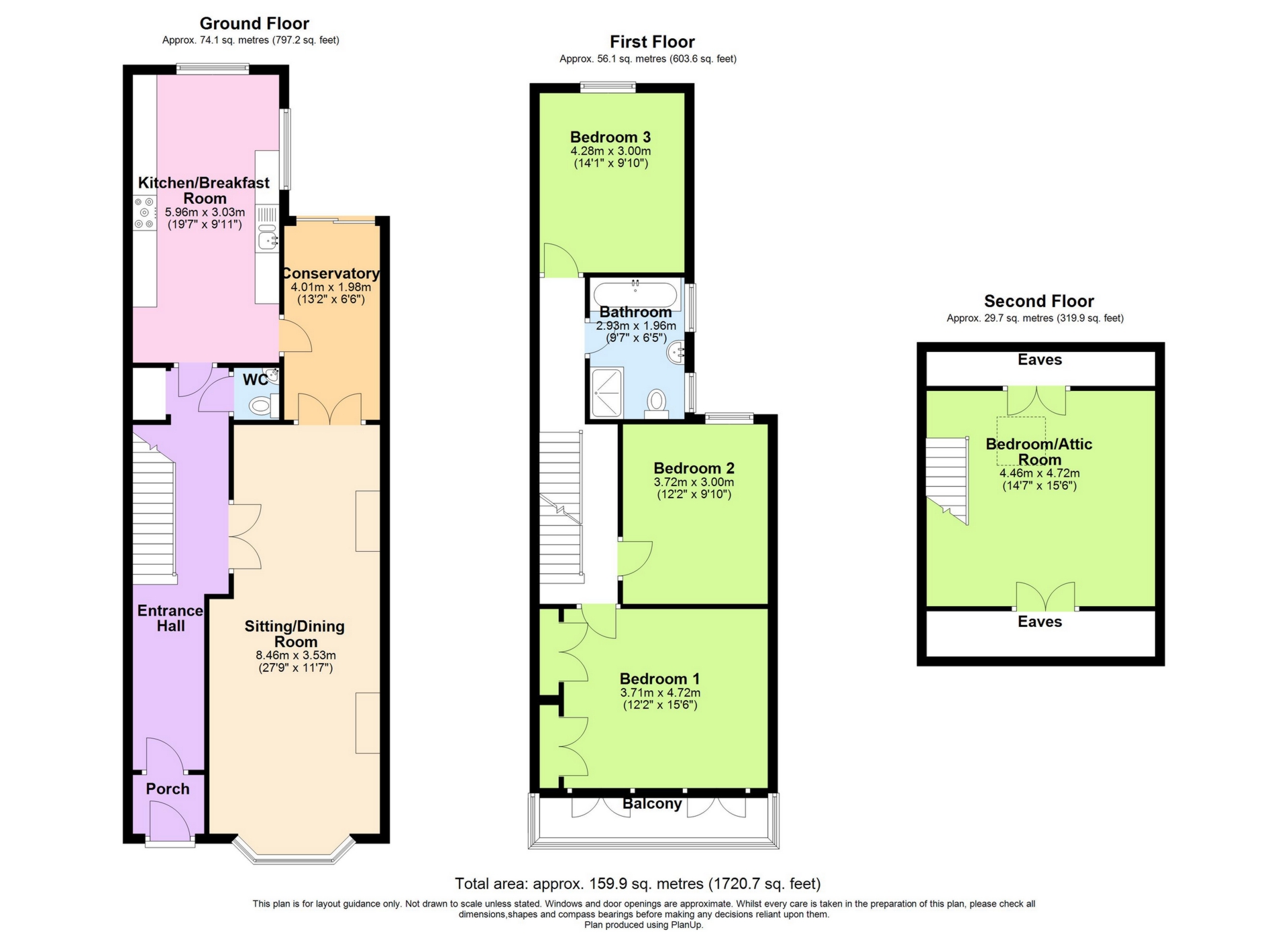Sold Barton Road, Dover, CT16 OIRO £285,000
Substantial Family Home
Four Double Bedrooms
Double Aspect Sitting/Dining Room
Modern Fitted Kitchen
Conservatory
Stylish Four Piece Bathroom
Double Glazed Windows And Doors
Under Floor Heating
Separate WC
Multi Fuel Stove
EPC Rating D
Council Tax Band C
Freehold
One of an imposing pair of elegant properties, is this stunning veranda fronted family home, within a short stroll of Dover Grammar School for Girls with its Outstanding Ofsted accolade. Presented in first class order, this substantial, well presented family home offers on the ground floor a double aspect through lounge/dining room measuring 27'9 x 11'7, with twin wooden fire surrounds, multi fuel stove, double glazed bay window to the front, double glazed French doors to the rear, high skirting boards and engineered Oak flooring with under floor heating.
A sleek and stylish kitchen measures 19'7 x 9'11 and includes a comprehensive range of fitted units together with integrated appliances, under floor heating and a plethora of recessed LED down lighters.
In addition there is a conservatory which connects with both the sitting room and kitchen and a most useful ground floor WC.
To the first floor there are three double bedrooms, all with polished wooden flooring. The splendid master bedroom having twin double glazed French doors to a delightful covered veranda. There is a stylish, fully tiled, four piece family bathroom with feature, freestanding roll top bath and walk in shower. In addition there is a fourth bedroom/attic room with eaves storage.
To the rear there is a level garden, enclosed with timber fencing, patio and wooden seating areas.
Convenient for several primary and secondary schools, Barton road is within easy reach of the £52m St James retail development, the £200m Marina development as well as local pubs, restaurants and shops. Dover also boasts convenient transport links with London accessible via high speed rail in just over an hour and easy links to France just a short hop over the channel.
For your chance to view this property call Wallis & Co today!
| Sitting/dining room | 29'9" x 11'7" (9.07m x 3.53m) | |||
| Kitchen | 19'7" x 9'11" (5.97m x 3.02m) | |||
| Conservatory | 13'2" x 6'6" (4.01m x 1.98m) | |||
| Bedroom one | 12'2" x 15'6" (3.71m x 4.72m) | |||
| Bedroom two | 12'2" x 9'10" (3.71m x 3.00m) | |||
| Bedroom three | 14'1" x 9'10" (4.29m x 3.00m) | |||
| Bathroom | 9'6" x 6'5" (2.90m x 1.96m) | |||
| Bedroom/Attic room | 14'7" x 15'6" (4.45m x 4.72m) | |||
| | |


IMPORTANT NOTICE
Descriptions of the property are subjective and are used in good faith as an opinion and NOT as a statement of fact. Please make further specific enquires to ensure that our descriptions are likely to match any expectations you may have of the property. We have not tested any services, systems or appliances at this property. We strongly recommend that all the information we provide be verified by you on inspection, and by your Surveyor and Conveyancer.



























































