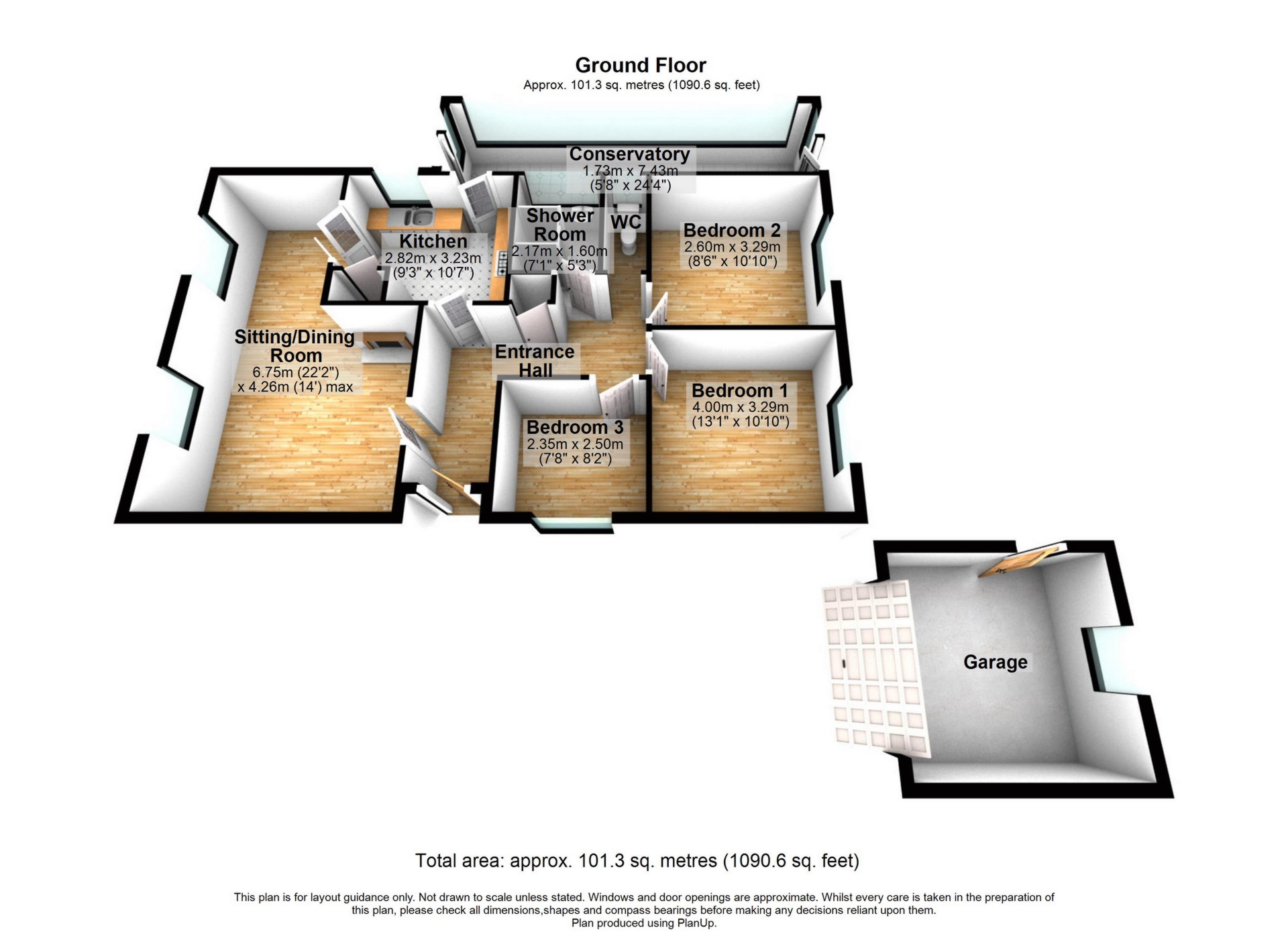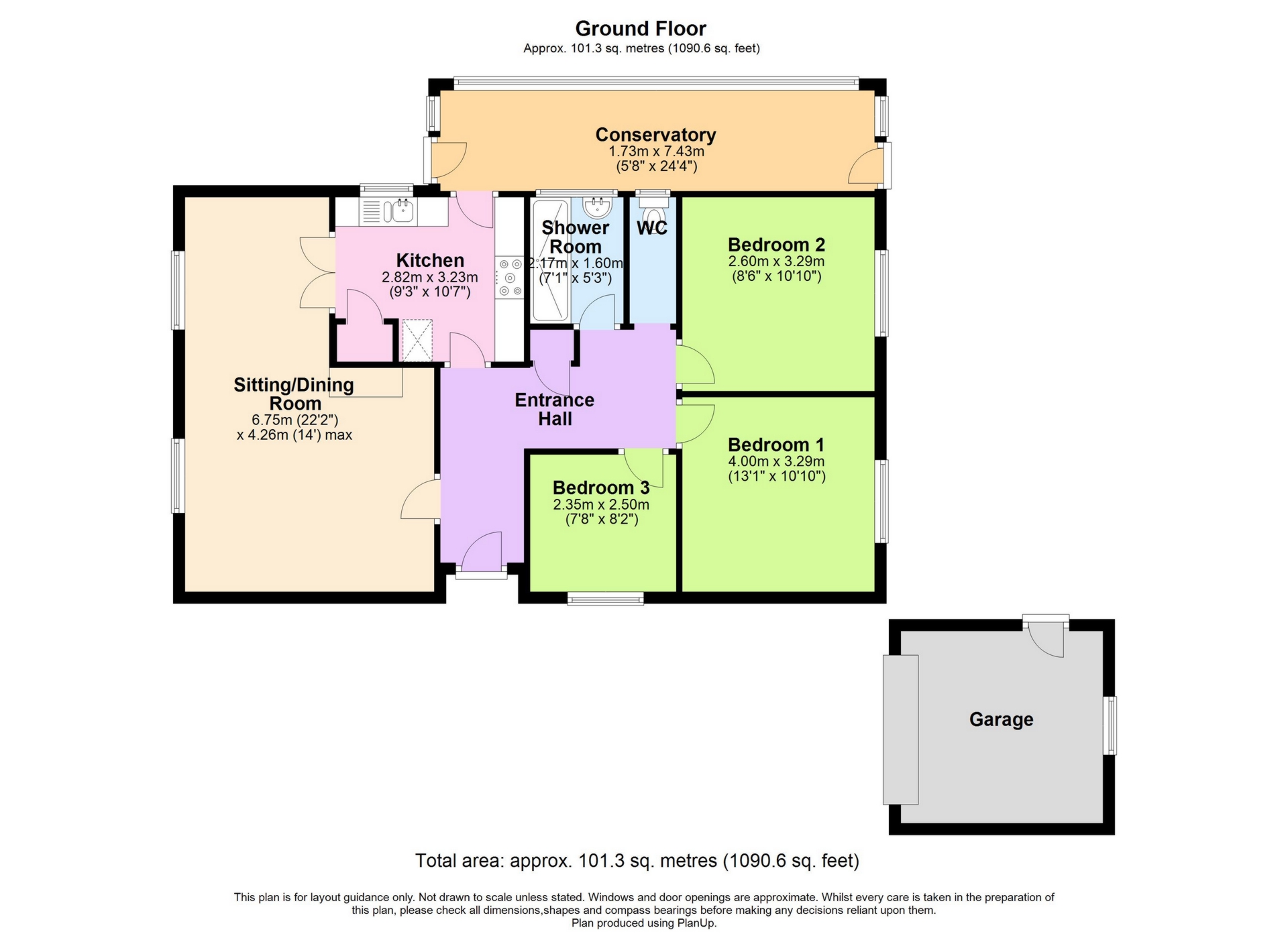Sold Beauxfield, Whitfield, Dover, CT16 Offers in excess of £250,000
Popular Residential Area
Detached Bungalow
Three Double Bedrooms
Driveway
Garage
Gas Heating System
Large Rear Garden
Front Garden
No Onward Chain
EPC Rating D
Council Tax Band D
Freehold
Wallis & Co Estate Agents are delighted to offer this bright and generous sized three double bedroom detached bungalow located in the popular residential area of Whitfield, Dover.
In need of modernization this property comprises, a sitting/dining room measuring 22'2 x 14', kitchen 9'3 x 10'7, three double bedrooms, shower room and separate WC, bedroom one measuring 13'1 x 10'10 and bedroom two measures 8'6 x 10'10, both offering views of the rear garden.
Externally the property offers a front and large enclosed rear garden, driveway with ample parking for two of more cars, garage and conservatory measuring 5' x 24'4.
Th property is partially double glazed with a gas heating system installed.
Whitfield is a popular village conveniently situated for easy access to the coastal port of Dover with its Docks, seafront and regular crossings to the Continent and easy drive via the A2 main dual carriageway to the Cathedral City of Canterbury with its excellent range of shopping, educational and recreational facilities.
| Sitting/dining room | 22'2" x 14'0" (6.76m x 4.27m) | |||
| Kitchen | 9'3" x 10'7" (2.82m x 3.23m) | |||
| Bedroom one | 13'1" x 10'10" (3.99m x 3.30m) | |||
| Bedroom two | 8'6" x 10'10" (2.59m x 3.30m) | |||
| Bedroom three | 7'8" x 8'2" (2.34m x 2.49m) | |||
| Shower room | 7'1" x 5'3" (2.16m x 1.60m) | |||
| Conservatory | 5'8" x 24'4" (1.73m x 7.42m) |


IMPORTANT NOTICE
Descriptions of the property are subjective and are used in good faith as an opinion and NOT as a statement of fact. Please make further specific enquires to ensure that our descriptions are likely to match any expectations you may have of the property. We have not tested any services, systems or appliances at this property. We strongly recommend that all the information we provide be verified by you on inspection, and by your Surveyor and Conveyancer.


































































