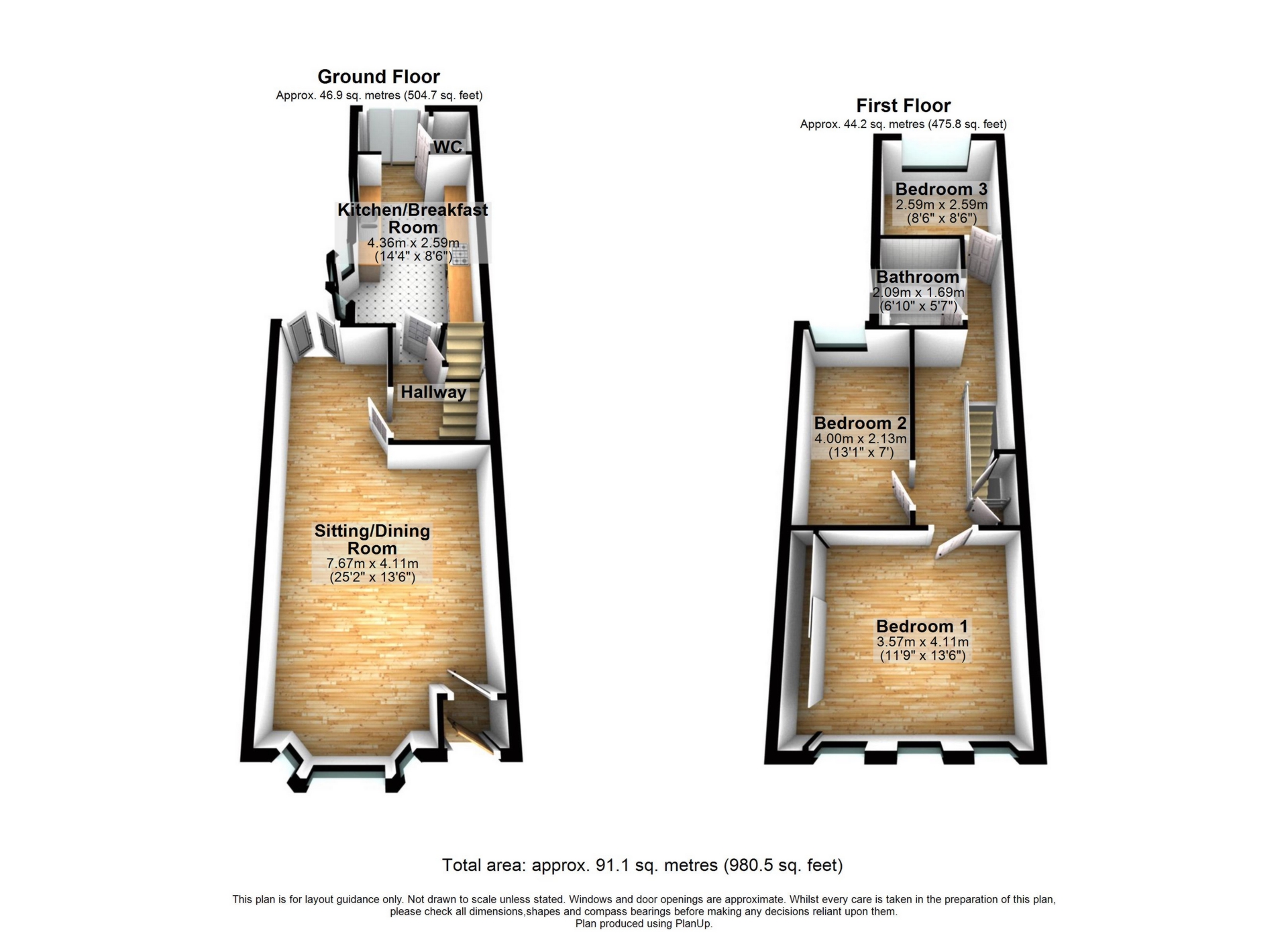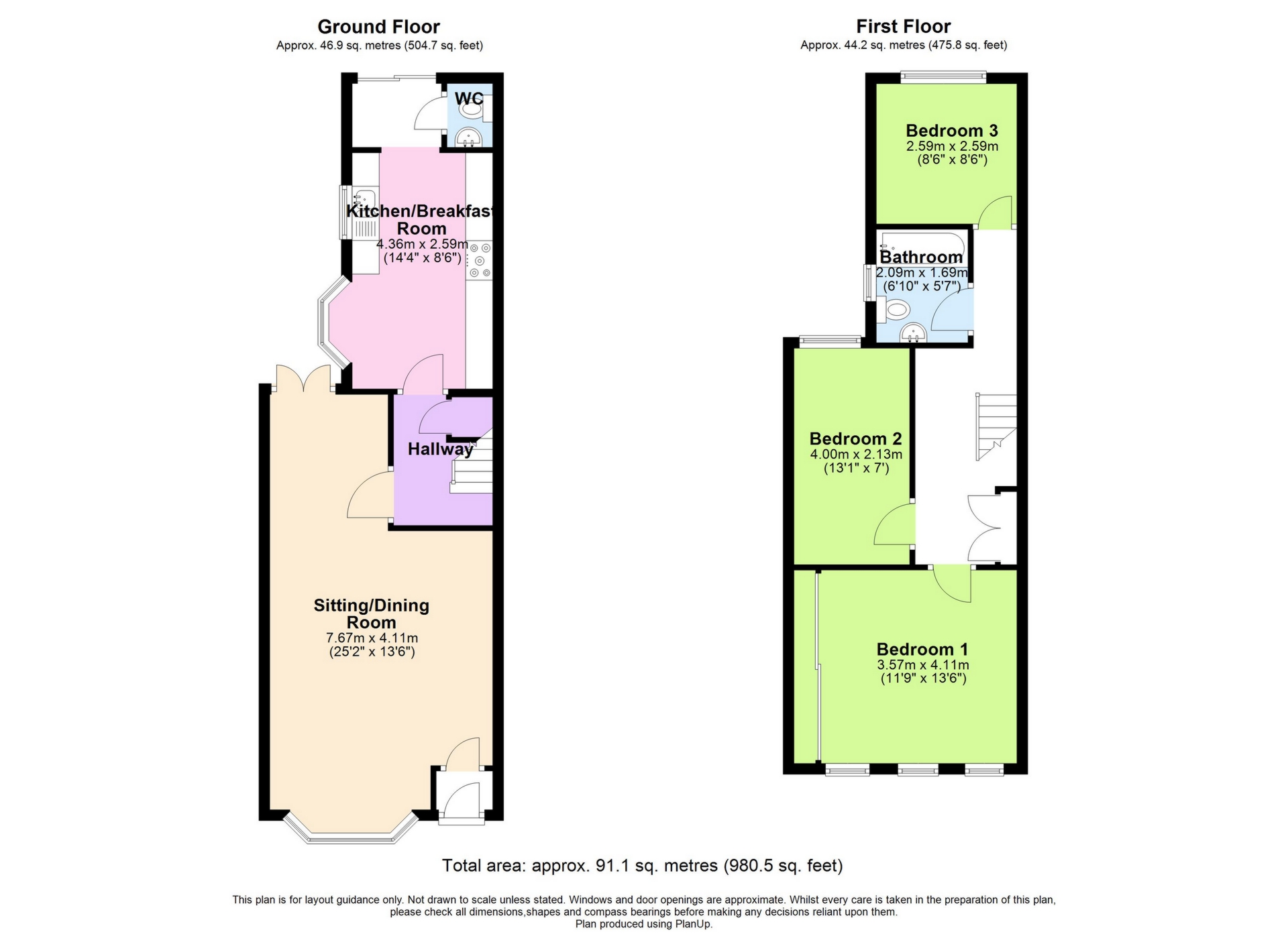Sold Buckland Avenue, Dover, CT16 £270,000
Well Presented Family Home
Three Bedrooms
Open Plan Sitting/dining Room
Sleek And stylish Kitchen/Breakfast Room
Separate WC
Double Glazed Windows And Doors
Gas Heating System
Enclosed Rear Garden
Available Now
No Chain!
EPC Rating C
Council Tax Band C
Freehold
Service Charge None
Wallis & Co are delighted to present this bay fronted mid-terrace family home in the popular residential area of Buckland Avenue, Dover.
This well presented property offers accommodation to include, on the ground floor a dual aspect sitting/dining room, measuring 25'2 x 13'6, with double-glazed bay window to the front along with feature fireplace and French doors giving access to the garden.
To the rear, a sleek and stylish fitted kitchen measuring 14'4 x 8'6 with integrated appliances to include a double oven, fridge freezer, gas hob and extractor hood. This light and airy kitchen also benefits from a separate WC and double glazed door to the patio seating area and garden beyond.
To the first floor there are three good size bedrooms, bedroom one measuring a generous 11'9 x 13'6 with built in mirrored wardrobes, together with a fully tiled family bathroom.
All windows and doors are double glazed and a gas heating system is installed.
Externally the property offers an enclosed rear garden laid to lawn and patio seating area.
Located within a short walk of Shatterlocks Infant and Nursery School, Barton Junior School and Dover Girls Grammar School.
Dover Town Centre is accessed via a level walk beside the River Dour and offers a range of amenities including shopping and recreational facilities together with the Docks and seafront offering regular ferry crossings to The Continent and within easy access of the St James' Retail Park. The property is on the main bus route and the nearby A2 dual carriageway offers a fast connection to the Cathedral City of Canterbury. Dover Priory mainline railway station offers excellent fast speed connections to the capital.
For your chance to view this property, call Wallis &Co today!
| Sitting/dining room | 25'2" x 13'6" (7.67m x 4.11m) | |||
| Kitchen | 14'4" x 8'6" (4.37m x 2.59m) | |||
| Bedroom one | 11'9" x 13'6" (3.58m x 4.11m) | |||
| Bedroom two | 13'1" x 7'0" (3.99m x 2.13m) | |||
| Bedroom three | 8'6" x 8'6" (2.59m x 2.59m) | |||
| Bathroom | 6'10" x 5'7" (2.08m x 1.70m) |


IMPORTANT NOTICE
Descriptions of the property are subjective and are used in good faith as an opinion and NOT as a statement of fact. Please make further specific enquires to ensure that our descriptions are likely to match any expectations you may have of the property. We have not tested any services, systems or appliances at this property. We strongly recommend that all the information we provide be verified by you on inspection, and by your Surveyor and Conveyancer.
















































