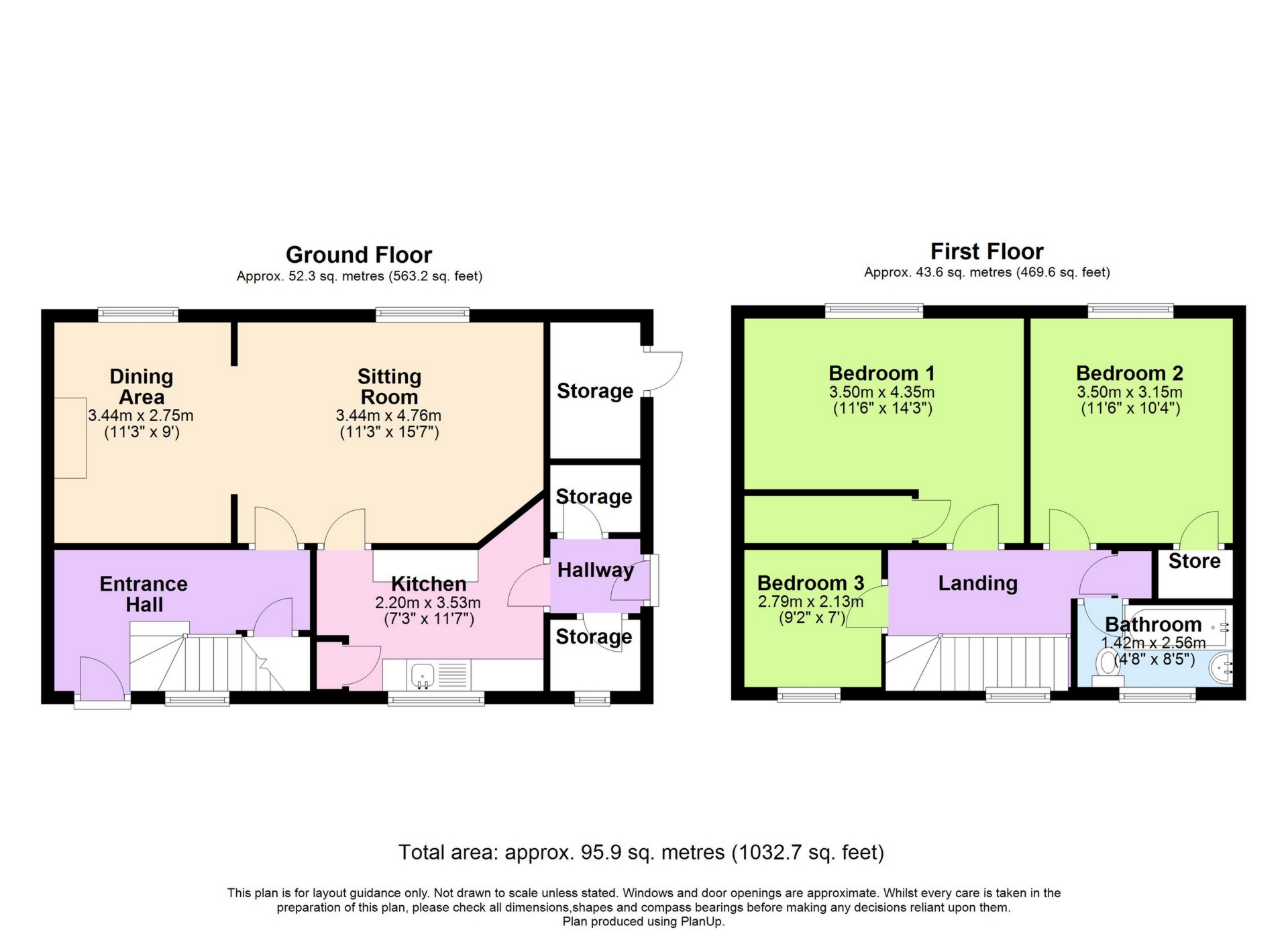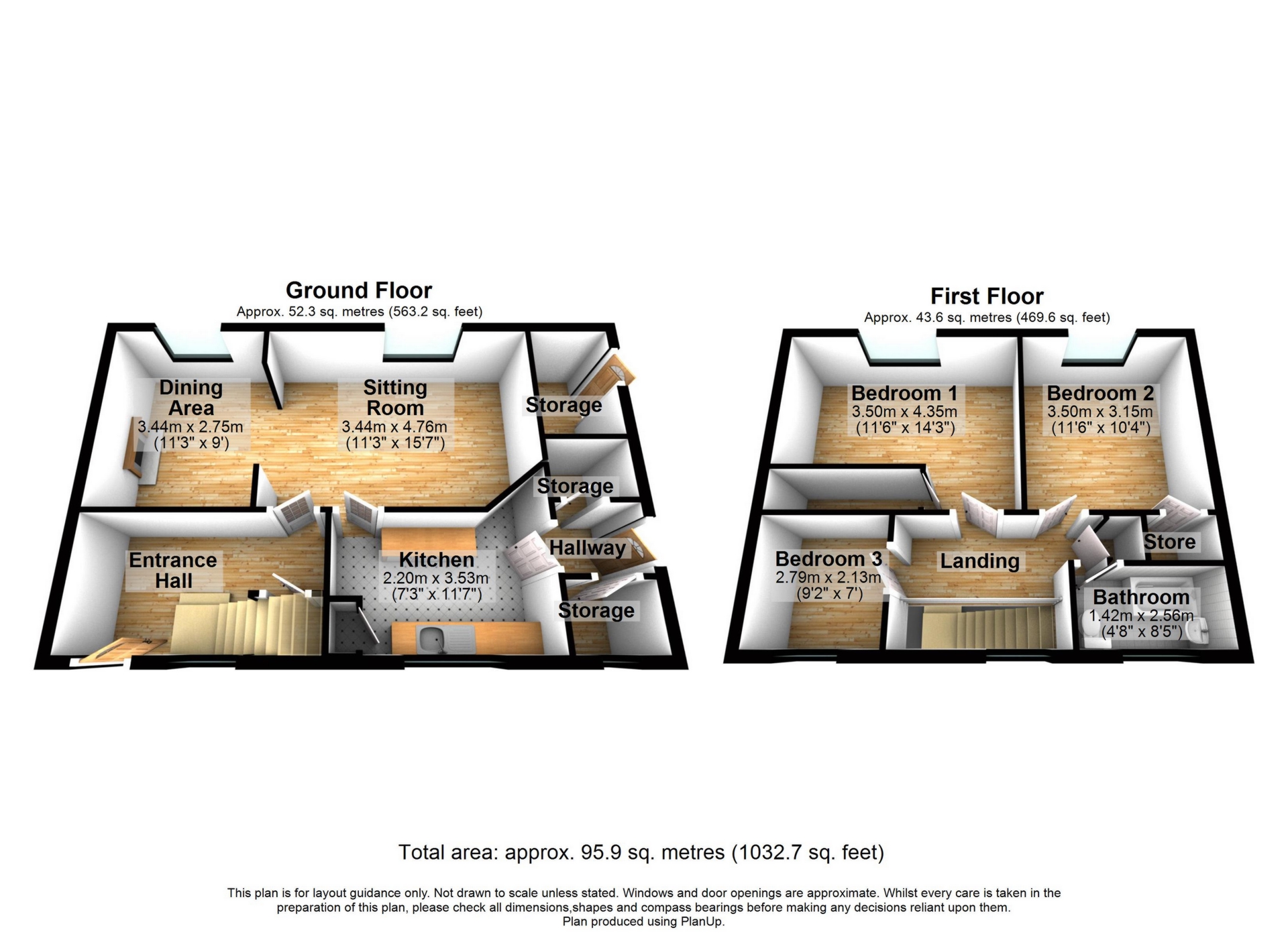Sold Chapel Lane, Ashley, Dover, CT15 Offers in excess of £300,000
Sought After Rural Village
Three Bedroom Family Home
Off Road Parking
Large Rear Garden
Open Plan Sitting/dining Room
Double Glazed Windows And Doors
Central Heating System
Requires Modernising
Available Now
Sole Agent
EPC Rating D
Council Tax Band C
Freehold
A rare opportunity to purchase in the picturesque village of Ashley, near Dover.
Wallis & Co are delighted to offer to market this (circa) 1940's semi-detached family home.
Built by the local authority, this solid property comprises on the ground floor a spacious entrance hall leads through to an open plan sitting room measuring 11'3 x 15'7 and dining room measuring 11'3 x 9, both having views of the large rear garden and open farmland beyond.
The kitchen is situated to the front of the property which requires modernisation with a scope to extend into three handy storage cupboards no longer used as a WC, coal bunker and tool storage area.
On the first floor there are three bedrooms and a three piece bathroom which is also in need of updating.
The master bedroom measures 11'6 x 14'3, and bedroom two 16'11 x 10'4 both boasting delightful views of the rear garden and rolling country side beyond.
Externally the property offers a driveway for off road parking for two or more vehicles, and a side access leads to the large rear garden laid to lawn with a timber boundary fencing.
All windows and doors are double glazed and a central heating system is installed.
Set within the rural hamlet of Ashley with glorious views of open farmland, this popular village conveniently situated for easy access to the coastal port of Dover with its Docks, seafront and regular crossings to the Continent and easy drive via the A2 main dual carriageway to the Cathedral City of Canterbury with its excellent range of shopping, educational and recreational facilities.
In need of modernising this property is an ideal project for someone looking to add a bit of magic to their home.
For your chance to view this property call Wallis & Co today!
| Sitting room | 11'3" x 15'7" (3.43m x 4.75m) | |||
| Dining room | 11'3" x 9'0" (3.43m x 2.74m) | |||
| Kitchen | 7'3" x 11'7" (2.21m x 3.53m) | |||
| Bedroom one | 11'6" x 14'3" (3.51m x 4.34m) | |||
| Bedroom two | 11'6" x 10'4" (3.51m x 3.15m) | |||
| Bedroom three | 9'2" x 7'0" (2.79m x 2.13m) | |||
| Bathroom | 4'8" x 8'5" (1.42m x 2.57m) |


IMPORTANT NOTICE
Descriptions of the property are subjective and are used in good faith as an opinion and NOT as a statement of fact. Please make further specific enquires to ensure that our descriptions are likely to match any expectations you may have of the property. We have not tested any services, systems or appliances at this property. We strongly recommend that all the information we provide be verified by you on inspection, and by your Surveyor and Conveyancer.
































































