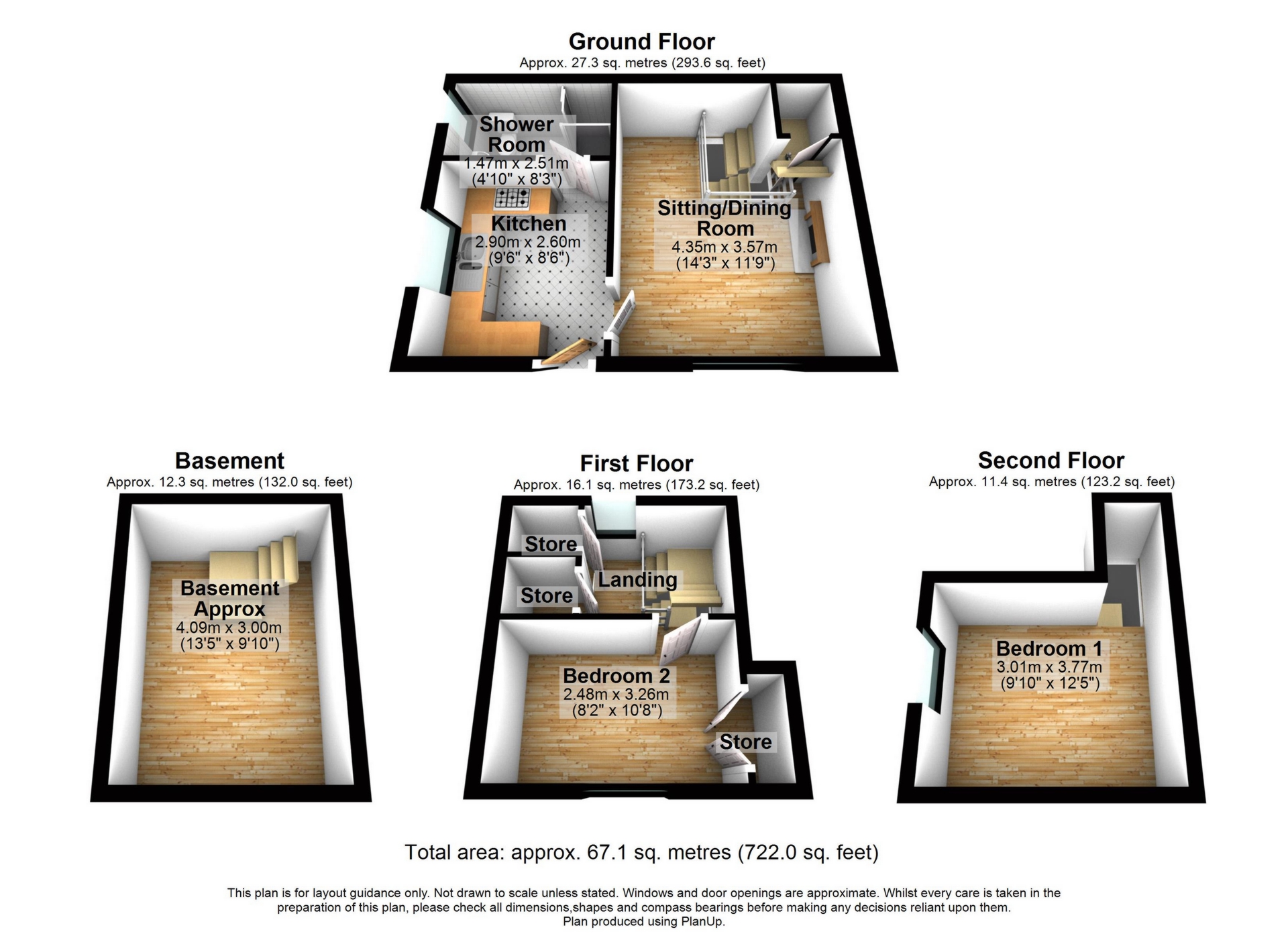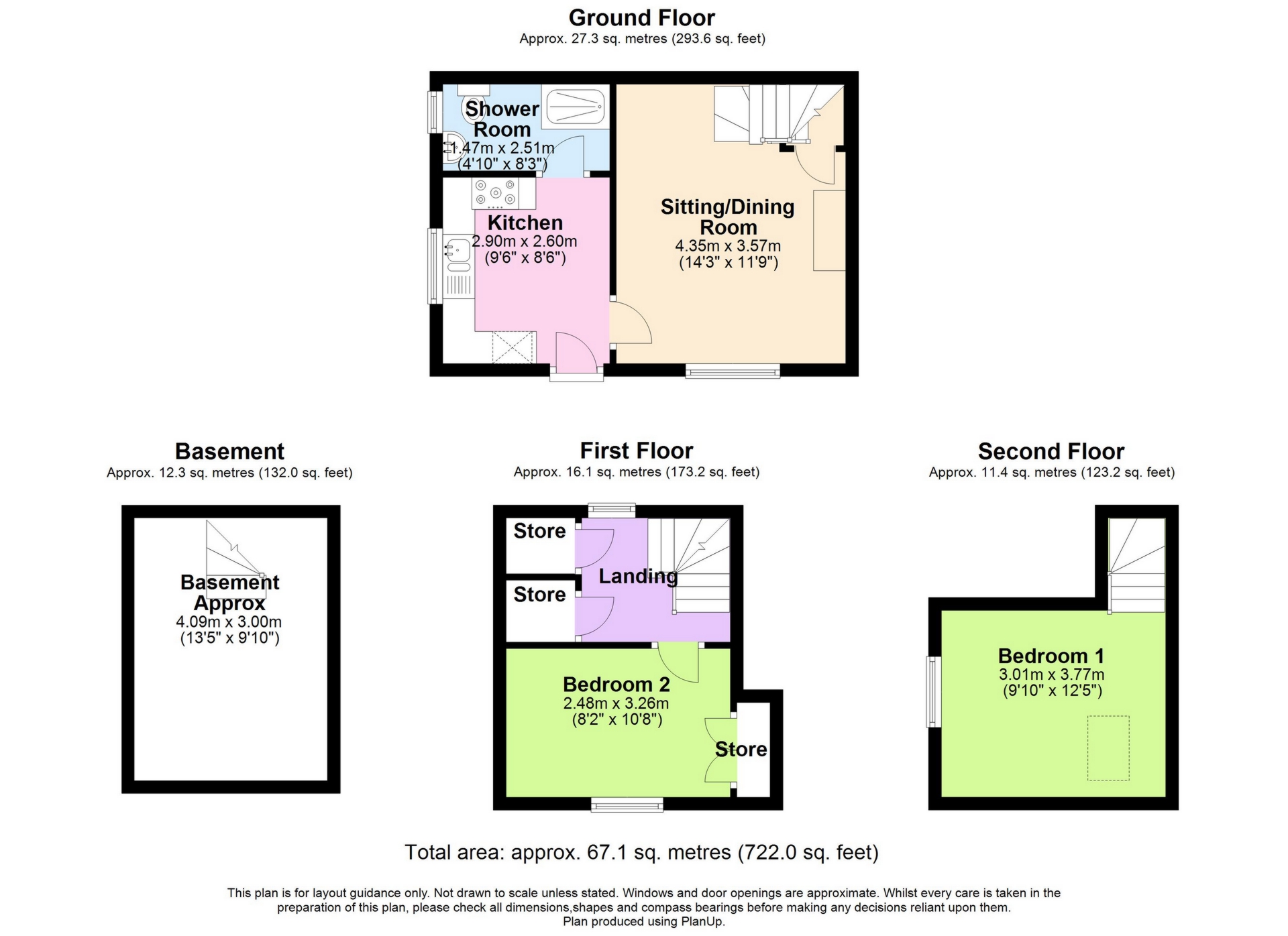For Sale Chapel Lane, Ashley, Nr Dover, CT15 Offers in excess of £260,000
Quaint Country Cottage
Picturesque Village Location
Period Features
Stylish Shower Room
Fitted Kitchen With Integrated Appliances
Double Glazed Windows And Door
Garden
Parking Space
Basement
No Onward Chain!
EPC Rating F
Council Tax Band B
Freehold
Wallis and Co are delighted to present this quaint country cottage located in the picturesque village of Ashley, near Dover.
Set within the heart of this beautiful village, this charming period cottage comprises, on the ground floor a contemporary fitted kitchen with integrated appliances to include a fridge freezer, dishwasher, cooker, electric hob and extractor hood along with a range of fitted units.
A sleek and stylish fully tiled three piece shower room with large walk in shower, toilet, basin and handy storage unit.
An Oak beamed sitting/dining room with brick built fire place measures 14'3 x 11'9, allows access to the cellar beneath and stairs to the two bedrooms above.
The first floor offers two handy storage cupboards on the landing and a light and airy second bedroom measuring 8'2 x 10'8, with built in wardrobe storage cupboard and country views.
Bedroom one measuring a spacious 9'10 x 12'5 offers delightful country views and an Oak beamed vaulted ceiling with additional large Velux window.
Externally the property offers an enclosed lawn garden with brick built BBQ and access to the parking space beyond via a new timber framed gate.
Set within the rural hamlet of Ashley with glorious views of open farmland, this popular village conveniently situated for easy access to the coastal port of Dover with its Docks, seafront and regular crossings to the Continent and easy drive via the A2 main dual carriageway to the Cathedral City of Canterbury with its excellent range of shopping, educational and recreational facilities.
| Sitting/dining room | 14'1" x 11'9" (4.29m x 3.58m) | |||
| Kitchen | 9'6" x 8'6" (2.90m x 2.59m) | |||
| Shower room | 4'10" x 8'3" (1.47m x 2.51m) | |||
| Bedroom one | 9'10" x 12'5" (3.00m x 3.78m) | |||
| Bedroom two | 8'2" x 10'8" (2.49m x 3.25m) | |||
| Basement | 13'5" x 9'10" (4.09m x 3.00m) |


IMPORTANT NOTICE
Descriptions of the property are subjective and are used in good faith as an opinion and NOT as a statement of fact. Please make further specific enquires to ensure that our descriptions are likely to match any expectations you may have of the property. We have not tested any services, systems or appliances at this property. We strongly recommend that all the information we provide be verified by you on inspection, and by your Surveyor and Conveyancer.






















































