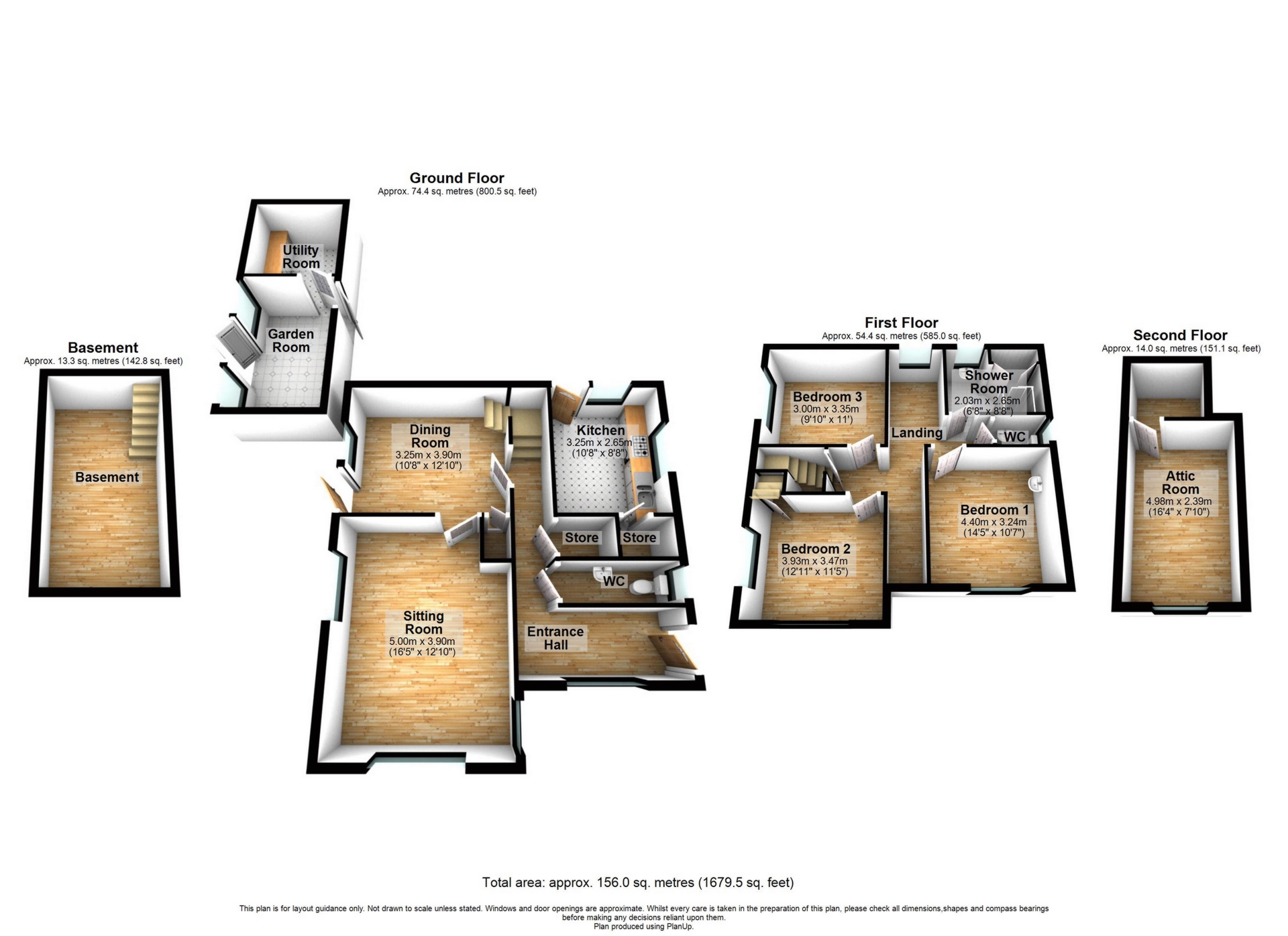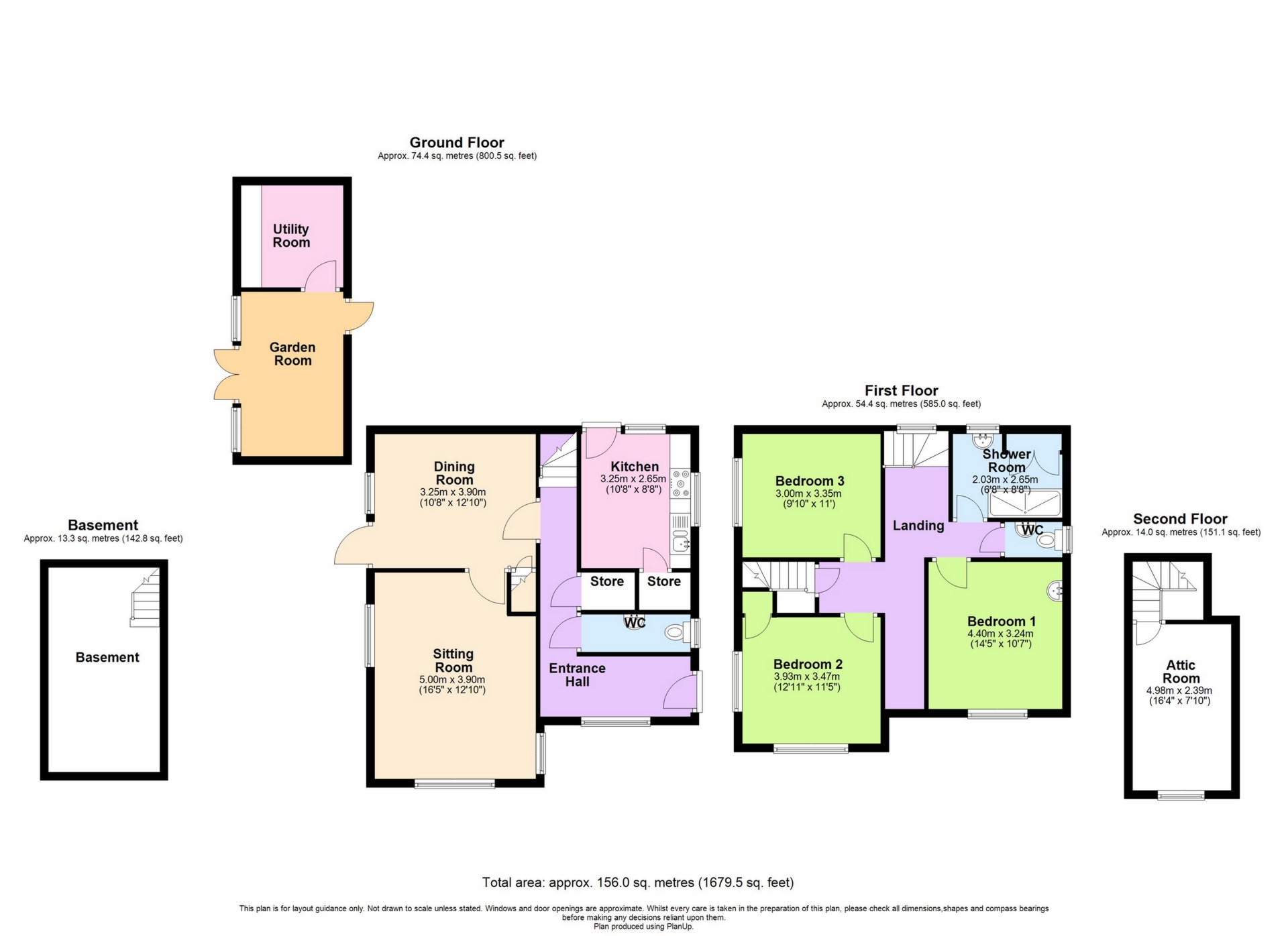Sold Church Street, Folkestone, CT20 Offers in excess of £675,000
Period Property
Grade II Listed
Fantastic Town Centre Location
Court Yard
Garden Room/Utility Area
Beautiful Gardens
King Post
Attic Room
Basement
No Chain
Council Tax Band E
Freehold
A rare opportunity to own a part of local history with this delightful Grade II listed period cottage located in the heart of Folkestone Town Centre.
Built (Circa) 1600's, the property is situated adjacent to St Mary and St Eanswythe's Anglican Church, also Grade II* listed, and not far from cliffs overlooking the English Channel.
Externally the facade is largely fronted with weather-boarding and a ground floor of red
brick and grey headers along with a tiled roof with half-hipped gable attic window.
Inside the property comprises, on the ground floor a triple aspect sitting room measuring 16'5 x 12'10 with open fire and recessed book shelves.
An Oak beamed dining room measuring 10'8 x 12'10 with access to the garden to the rear, along with a kitchen measuring 10'8 x 8'8 also having access to the court yard.
To the first floor, there are three double bedrooms, a shower room and separate WC. Bedroom one measuring 14'5 x 10'7 with supporting Oak beam adding to the character of this period property.
The Attic room can be found on the third floor measuring 16'4 x 7'10 with gable window overlooking the greenery below.
Externally the property boasts beautiful, luscious gardens, court yard with seating area and a most useful garden room with utility area.
Fast becoming a sought after town due to investment and continued regeneration, with much more planned in areas including the creative quarter, town centre and Harbour. Folkestone has a large selection of shops, boutiques and restaurants as well as hotels and tourist attractions. Folkestone is fortunate to have a High Speed Rail link to London, offering a London commute in under an hour. There are great transport links to surrounding towns and cities along with easy access to the continent. Folkestone is an ideal location to both live and invest in.
| Sitting room | 16'5" x 12'10" (5.00m x 3.91m) | |||
| Dining room | 10'8" x 12'10" (3.25m x 3.91m) | |||
| Kitchen | 10'8" x 8'8" (3.25m x 2.64m) | |||
| Bedroom one | 14'5" x 10'7" (4.39m x 3.23m) | |||
| Bedroom two | 12'11" x 11'5" (3.94m x 3.48m) | |||
| Bedroom three | 9'10" x 11'0" (3.00m x 3.35m) | |||
| Attic room | 16'4" x 7'10" (4.98m x 2.39m) | |||
| Shower room | 6'8" x 8'8" (2.03m x 2.64m) |


IMPORTANT NOTICE
Descriptions of the property are subjective and are used in good faith as an opinion and NOT as a statement of fact. Please make further specific enquires to ensure that our descriptions are likely to match any expectations you may have of the property. We have not tested any services, systems or appliances at this property. We strongly recommend that all the information we provide be verified by you on inspection, and by your Surveyor and Conveyancer.





































































