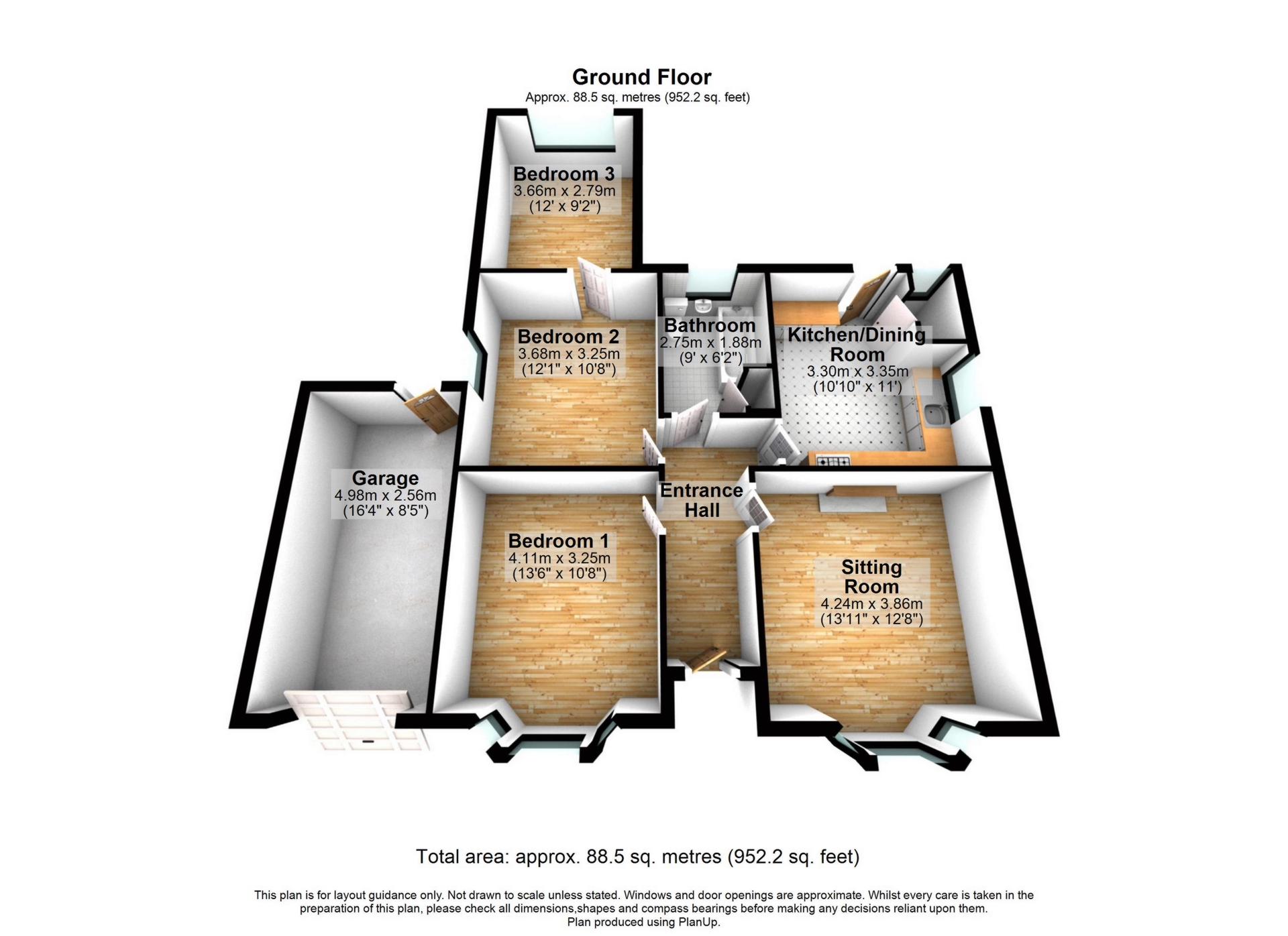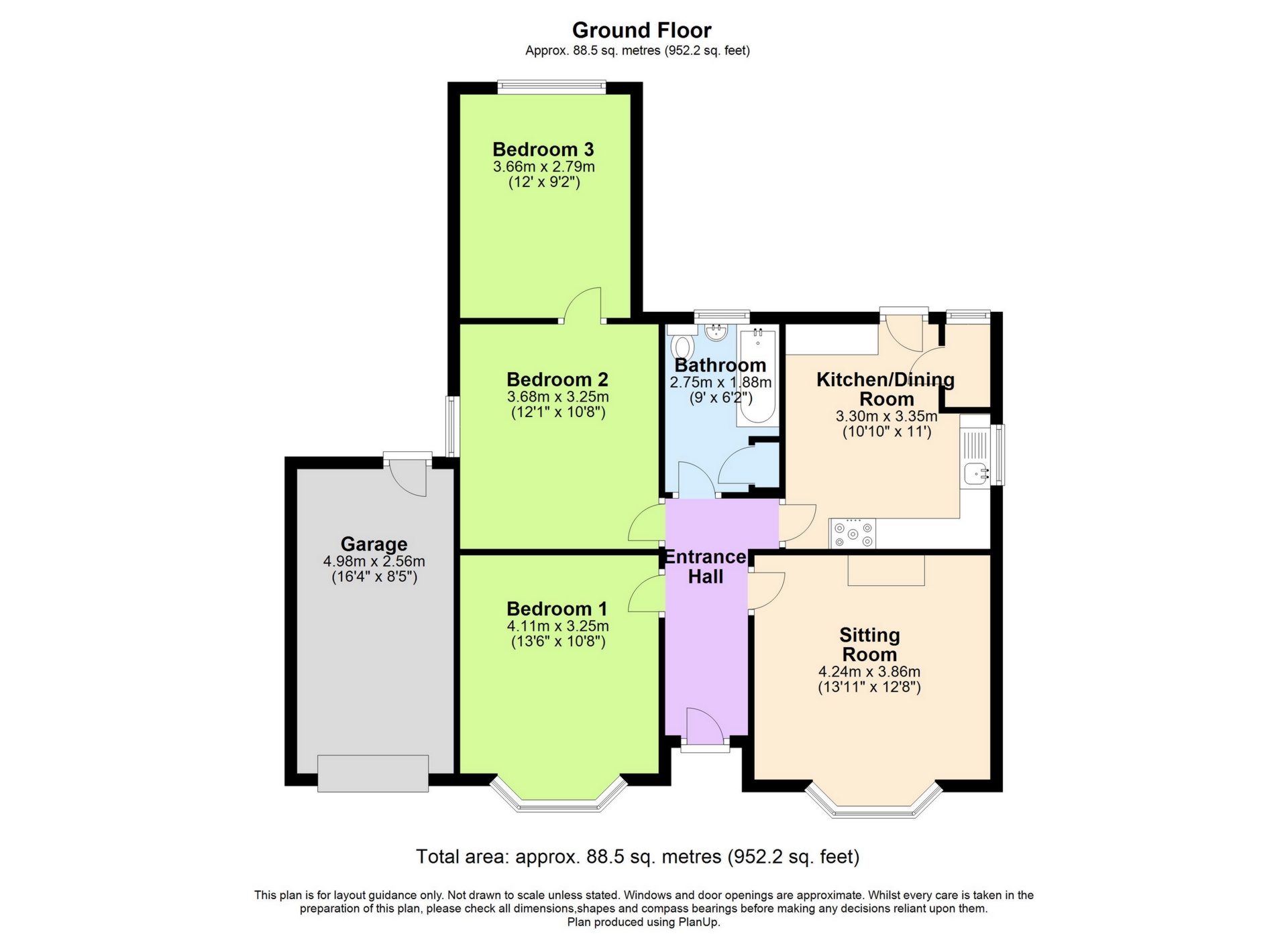Sold Deanwood Road, River, Dover, CT17 Guide Price £330,000
Detached Bungalow
Sought After Village Location
Three Bedroom
Garage
Driveway
Gas Central Heating
Double Glazed Windows And Doors
EPC Rating D
Ideal Renovation Project
Chain Free
EPC Rating D
Council Tax Band D
Freehold
***GUIDE PRICE £330,000 - £350,000***
Wallis And Co are delighted to introduce this three bedroom detached bungalow located in the sought after village of River, Dover.
In need of modernization the property offers a sitting room measuring 13'11 x 12'8, kitchen, bathroom and three bedrooms, bedroom one measuring 13'6 x 10'8.
Additional benefits include a single garage measuring 16'4 x 8'5, driveway with off road parking, lawn garden to the front and patio with teared garden to the rear.
All windows and doors are double glazed and a gas heating system installed.
Situated in the well-regarded village of River with local facilities including primary school, Co-op store, pharmacy/post office, public houses and Chinese takeaway. Dover town and a selection of secondary schools, including the Girls' and Boys' Grammar Schools, are approximately 2-3 miles away. There are excellent access routes to the A2/M2 and also the M20 via the Alkham Valley. Close by is the railway station at Kearsney, and Dover Priory mainline railway station, with the fast link train to London St Pancras in 1 hour and 10 minutes, is also a short drive away.
| Sitting room | 13'11" x 12'8" (4.24m x 3.86m) | |||
| Kitchen/diner | 10'10" x 11'0" (3.30m x 3.35m) | |||
| Bathroom | 9'0" x 6'2" (2.74m x 1.88m) | |||
| Bedroom One | 13'6" x 10'8" (4.11m x 3.25m) | |||
| Bedroom two | 12'1" x 10'8" (3.68m x 3.25m) | |||
| Bedroom three | 12'0" x 9'2" (3.66m x 2.79m) | |||
| Garage | 16'4" x 8'5" (4.98m x 2.57m) |


IMPORTANT NOTICE
Descriptions of the property are subjective and are used in good faith as an opinion and NOT as a statement of fact. Please make further specific enquires to ensure that our descriptions are likely to match any expectations you may have of the property. We have not tested any services, systems or appliances at this property. We strongly recommend that all the information we provide be verified by you on inspection, and by your Surveyor and Conveyancer.




















































