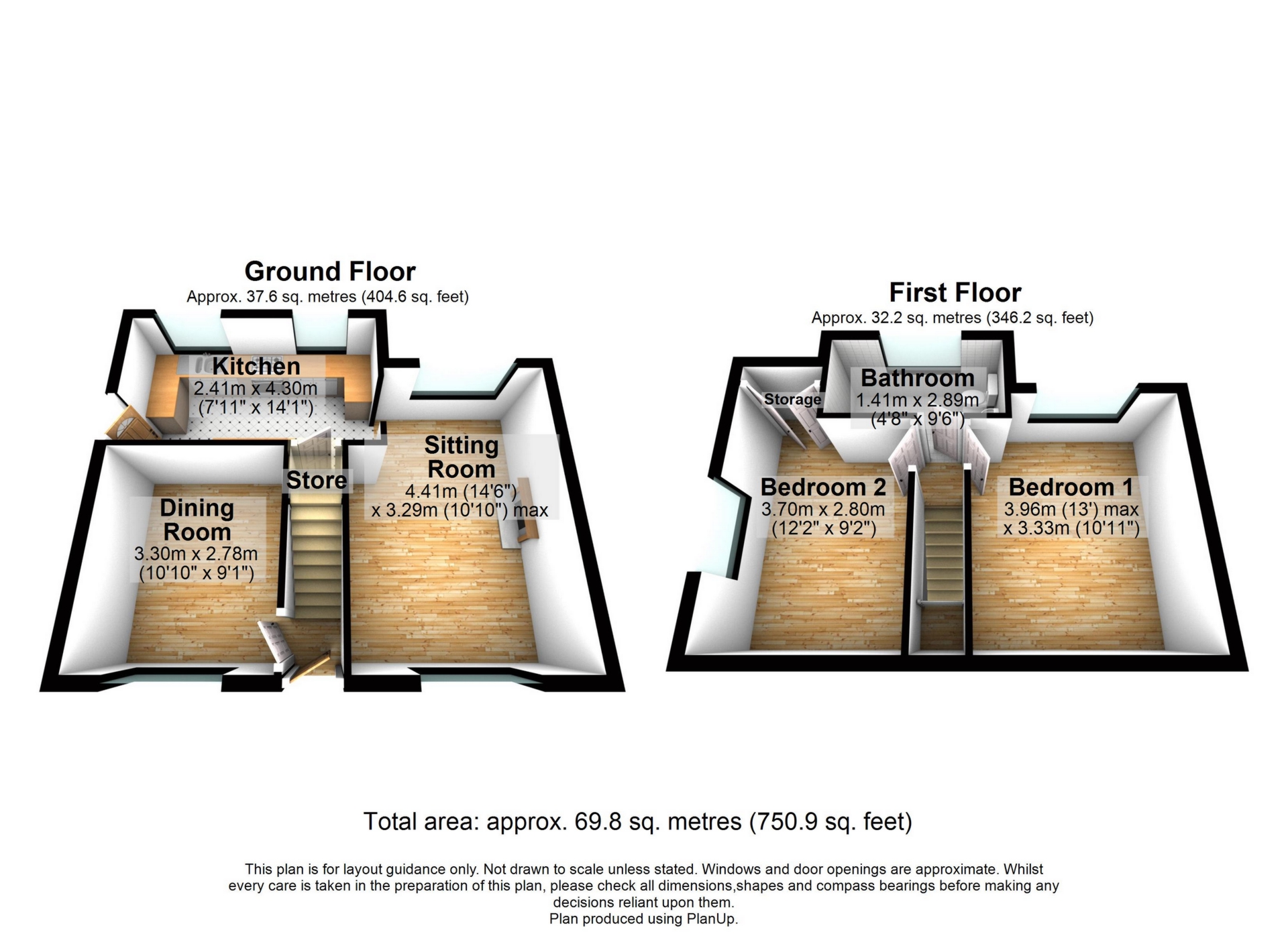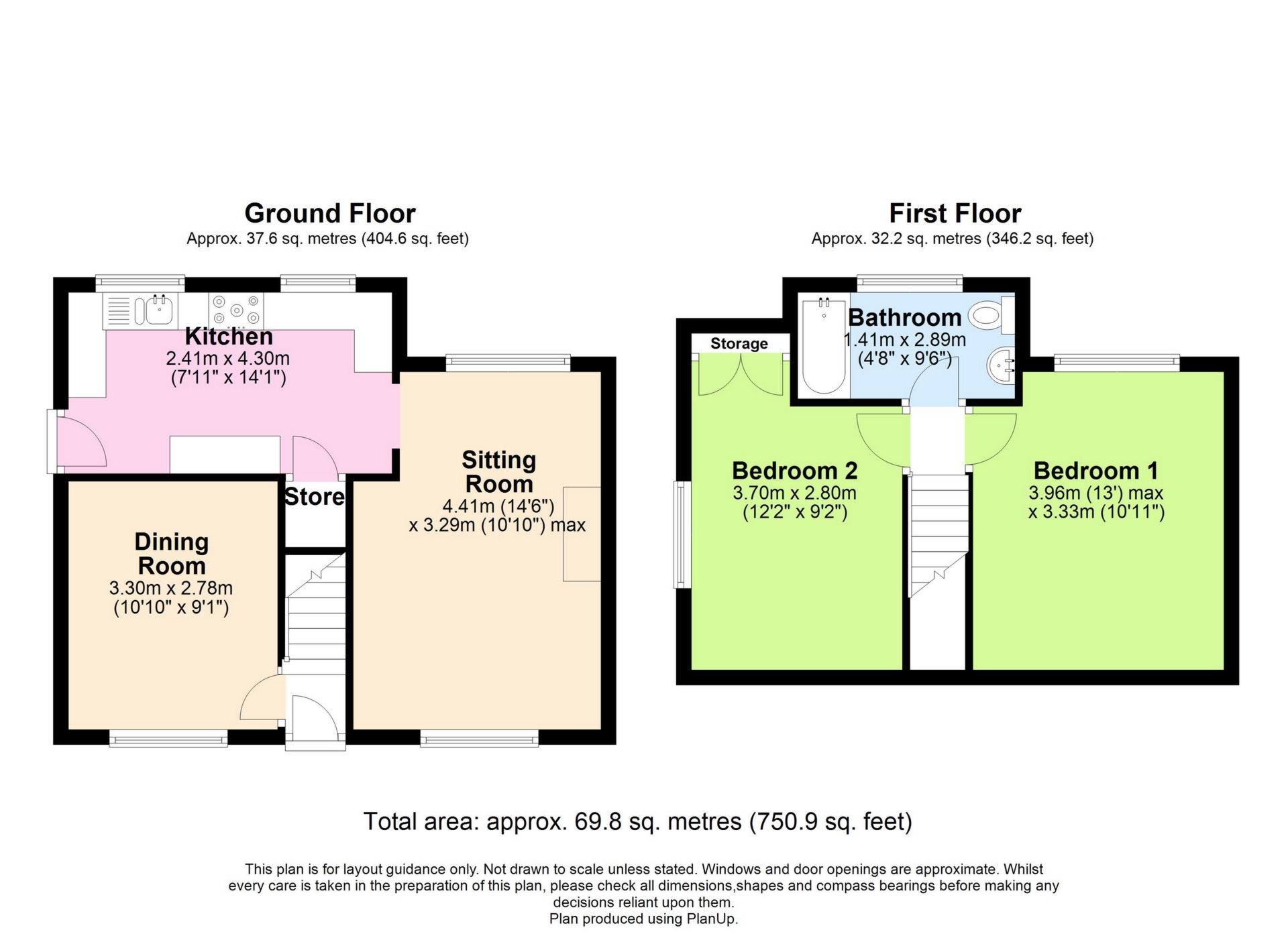Sold Querns Road, Canterbury, CT1 OIRO £280,000
Beautifully Presented Family Home
Three Double Bedrooms
Semi - Detached
Double Glazed Windows And Doors
Gas Heating System
Sleek And Stylish Kitchen
Large Rear Garden
Off Road Parking
Close To Canterbury City Centre
Council Tax Band B
EPC Rating E
Council Tax Band B
Freehold
Wallis & Co are delighted to be offering to the market this three bedroom semi-detached home in Querns Road, Canterbury.
Beautifully presented throughout, the property offers light and spacious living and also a generous corner garden with side access to the rear of the property.
The accommodation comprises an entrance with the stairs straight ahead. On the right hand side the dual aspect sitting room measuring 14'6 x 10'10 and stretches the full depth of the property.
At the rear is a sleek and stylish kitchen, measuring 7'11 x 14'1, offering plenty of cupboard and work surface space along with views of the rear garden.
Finally, on the right hand side of the entrance hall is the third bedroom, currently used as a useful dining room.
Upstairs you will find two large double bedrooms, bedroom two with built in storage. There is also the family bathroom with a three piece bath suite.
Externally the rear garden is laid to lawn and offers a patio seating area, stocked flower beds and perimeter timber fencing for added privacy.
The front garden offers off road parking, a grass lawn and pathway access.
All windows and doors are double glazed and a gas heating system installed.
The property is situated within the city of Canterbury, being within easy access of the High Street and all its amenities. These include an excellent modern shopping centre, the University of Kent, Canterbury Christ Church University and other colleges, together with an excellent choice of schools in both the public and private sectors. In addition to the High Street is the Kings Mile, which is a lovely mall of boutique style shops, cafes, eateries and public houses.
SPORTING AND CULTURAL AMENITIES
Sporting and recreational opportunities nearby include: golf at Scotland Hills, Canterbury, sailing at Whitstable Yacht Club and Herne Bay, county cricket at Canterbury and day trips to France via Eurotunnel, all within easy access. In addition, the Marlowe Theatre, the spectacular Beaney House of Art & Knowledge and the Gulbenkian (theatre, cinema and café bar) at the University of Kent, all provide a wealth of excellent entertainment in Canterbury.
TRANSPORT LINKS
Canterbury has two mainline railway stations, with Canterbury West offering the high speed service to London (St Pancras 56 mins). The property is also within easy access of the A2 dual carriageway, which in turn links to the Channel Port of Dover and Brenley Corner at Faversham, adjoining the M2 / A299 (Thanet Way) linking London and the coastal towns respectively. Ashford International (15.4 miles, London St Pancras 38 mins) which also has services to the continent via Eurostar (Paris 1 hr 52 mins) or via Eurotunnel at Cheriton (19.3 miles, Calais 35 mins).
| Sitting room | 14'6" x 10'10" (4.42m x 3.30m) | |||
| Kitchen | 7'11" x 14'1" (2.41m x 4.29m) | |||
| Bedroom one | 13'0" x 10'11" (3.96m x 3.33m) | |||
| Bedroom two | 12'2" x 9'2" (3.71m x 2.79m) | |||
| Bedroom three/dining room | 10'10" x 9'1" (3.30m x 2.77m) | |||
| Bathroom | 4'8" x 9'6" (1.42m x 2.90m) |


IMPORTANT NOTICE
Descriptions of the property are subjective and are used in good faith as an opinion and NOT as a statement of fact. Please make further specific enquires to ensure that our descriptions are likely to match any expectations you may have of the property. We have not tested any services, systems or appliances at this property. We strongly recommend that all the information we provide be verified by you on inspection, and by your Surveyor and Conveyancer.




























































