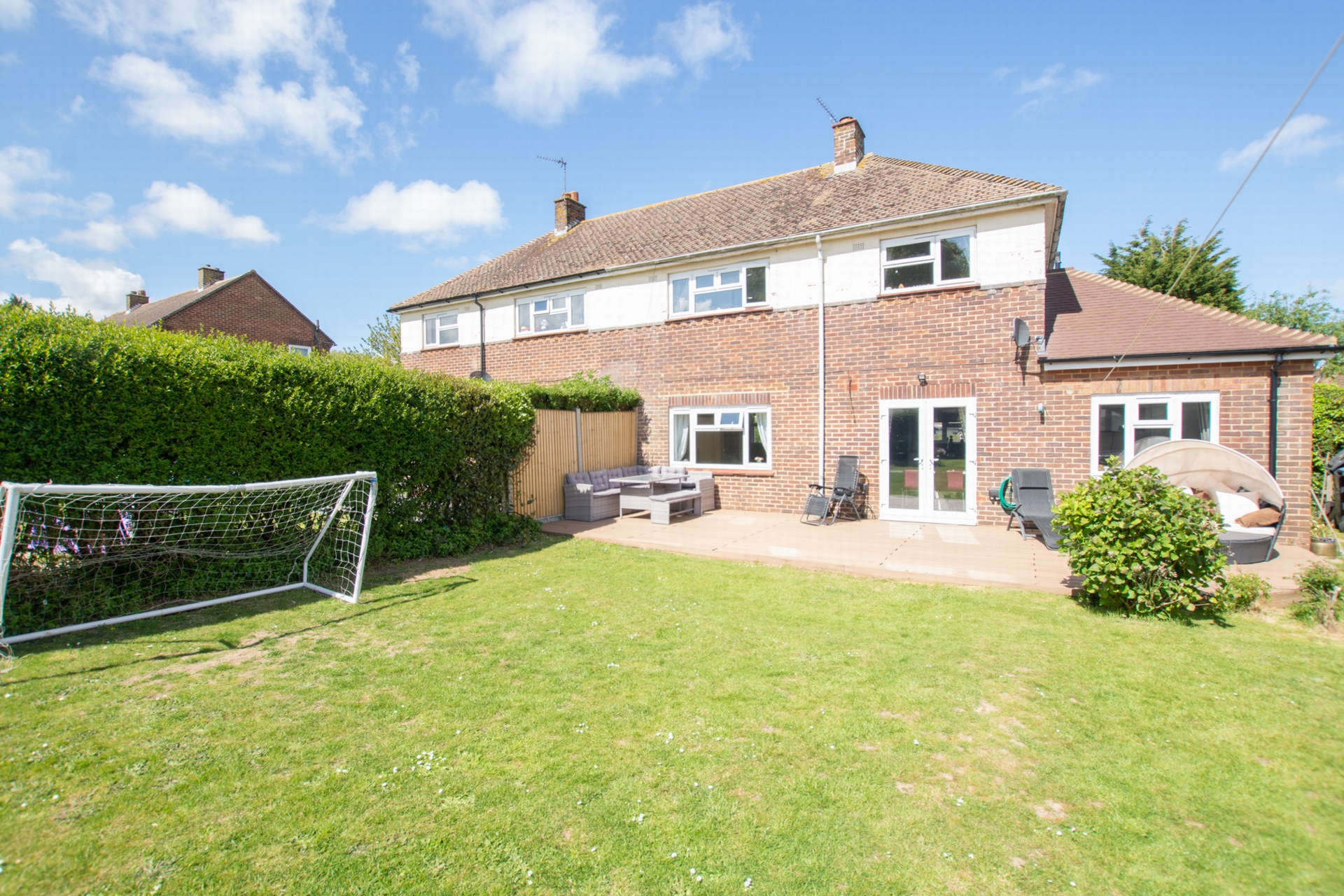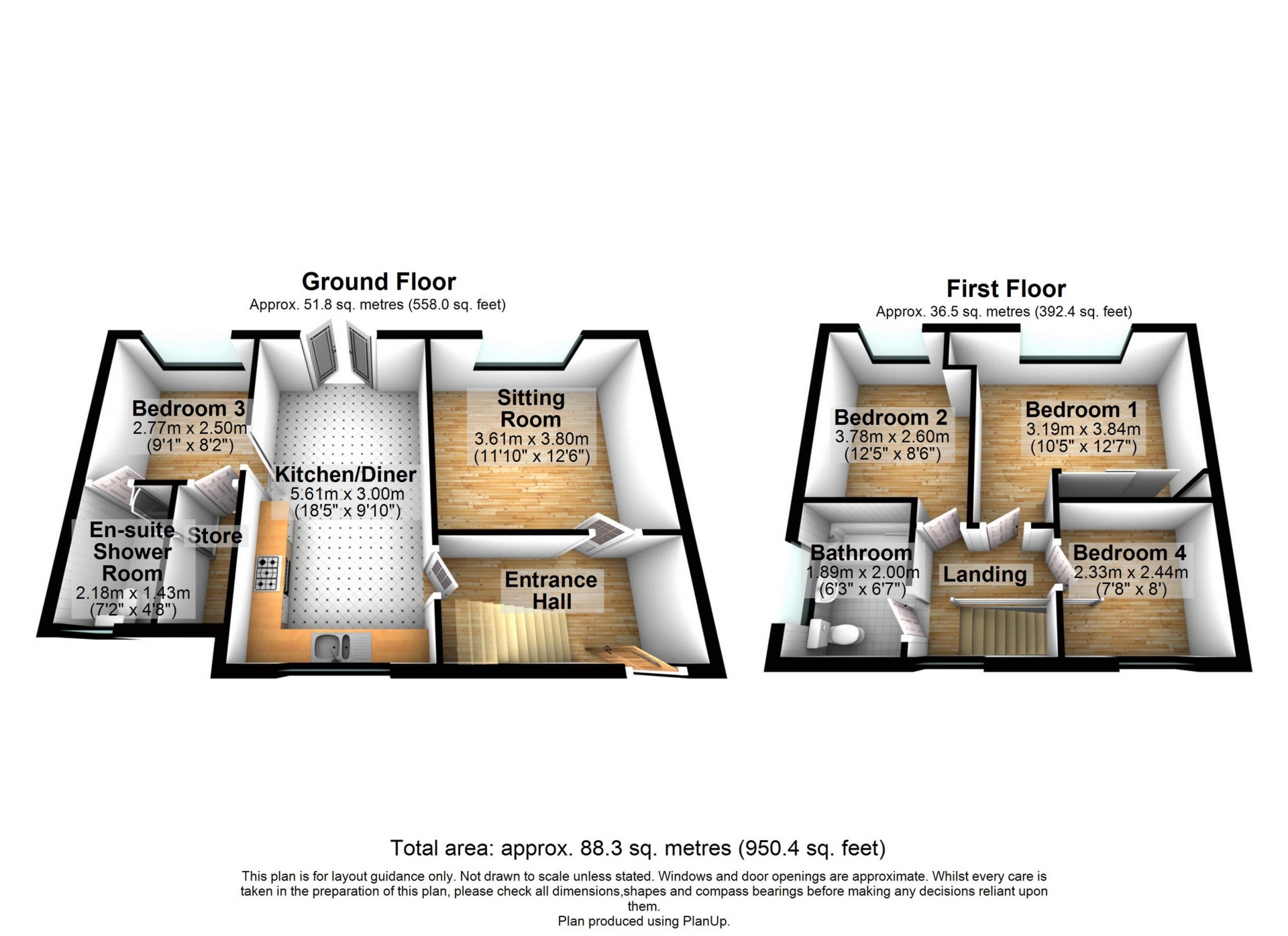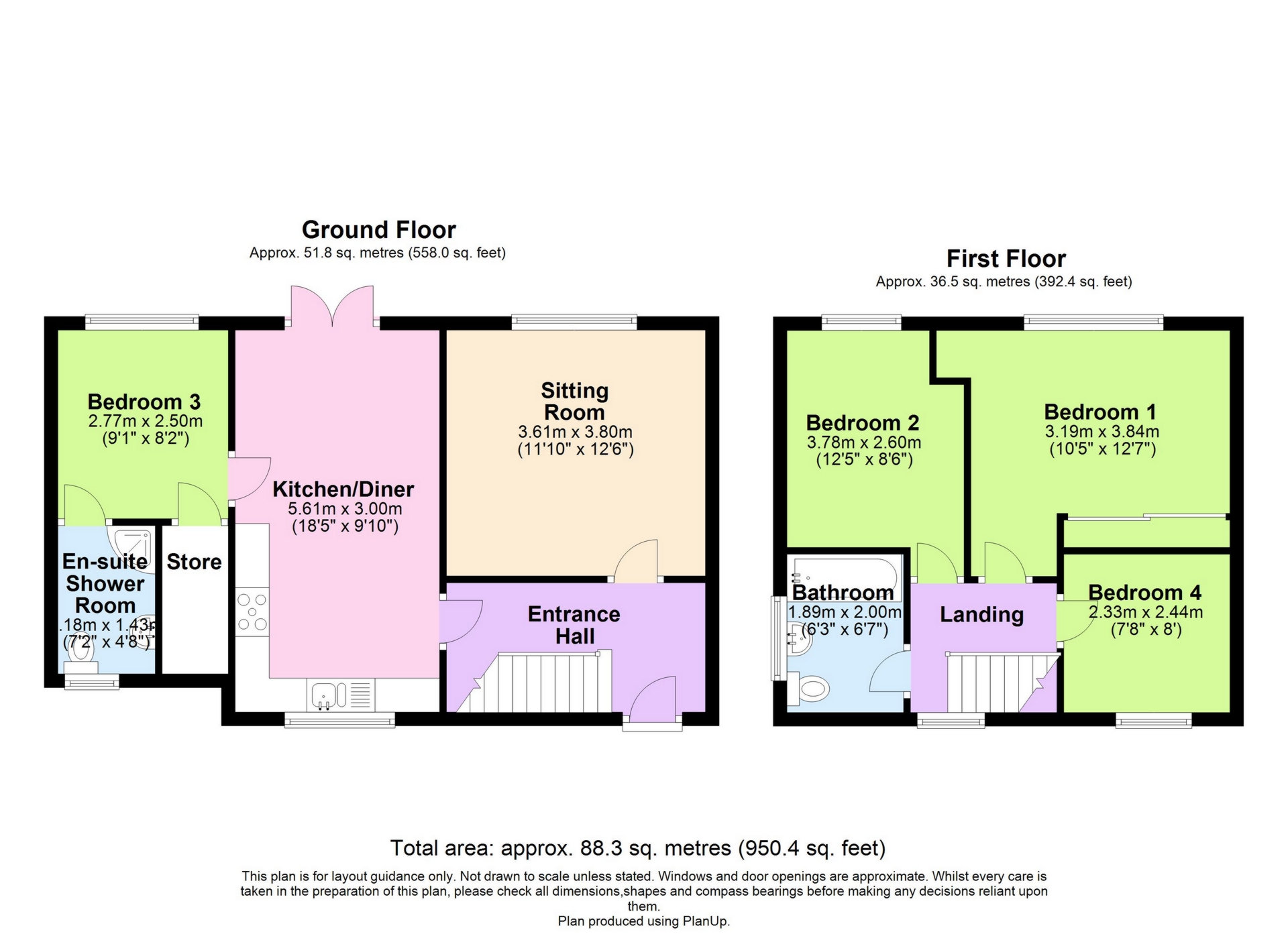Sold Reach Close, St Margaret's at Cliffe, Dover, CT15 OIRO £304,995
Sought After Village Location
4 Bedrooms
Semi-Detatched
Modern Kitchen/Diner
Off-Road Parking
Large Rear Garden
Double Glazed Windows And Doors
Gas Heating System
Sole Agent
Available Now!
Freehold
****THIS PROPERTY FALLS WITHIN THE NEW GOVERMENT STAMP DUTY EXEMPTION BRACKET!****
A generously proportioned SMART family home located in the very centre of St Margaret's At Cliffe and within a very short walk of open countryside.
Recently renovated to provide larger than average accommodation, this ideal family home offers a most welcoming entrance hallway with wooden flooring. Panel doors in turn lead to a sitting room which measures 11'10 x 12'6 and has a large double glazed window overlooking the rear garden.
A stylish and contemporary kitchen/breakfast room includes a comprehensive range of units and integrated appliances including an induction hob and stainless steel extractor hood. French doors lead directly out from the dining area to a most pleasant enclosed rear garden with new composite decked area and a generous level area of lawn beyond.
Bedroom three and a most useful shower room/WC can be found adjacent the kitchen/dining area.
To the first floor there are 2 double bedrooms and a single as well as a three piece family bathroom.
All windows and doors are double glazed and a gas heating system is installed.
The property is approached via a brick paviour path and driveway which provides ample off road parking for two vehicles.
The village of St Margaret's offers local shopping, Post Office, Doctor's surgery, Newsagent/general store, Primary School and Church. The Bay itself is sheltered for bathing, fishing, sailing etc. The cliff top to either side of The Bay is mainly in the care of the National Trust and offers some delightful walks. There are golf courses at nearby Kingsdown and Deal with St George's at Sandwich. The Cathedral City of Canterbury offers and excellent shopping centre together with leisure interests, theatres and county cricket.
| Sitting room | 11'10" x 12'6" (3.61m x 3.81m) | |||
| Kitchen/diner | 18'5" x 9'10" (5.61m x 3.00m) | |||
| Shower room | 7'2" x 4'8" (2.18m x 1.42m) | |||
| Bedroom one | 10'5" x 12'7" (3.18m x 3.84m) | |||
| Bedroom two | 12'5" x 8'6" (3.78m x 2.59m) | |||
| Bedroom three | 9'1" x 8'2" (2.77m x 2.49m) | |||
| Bedroom four | 7'8" x 8'0" (2.34m x 2.44m) | |||
| Bathroom | 6'3" x 6'7" (1.91m x 2.01m) | |||
| | |



IMPORTANT NOTICE
Descriptions of the property are subjective and are used in good faith as an opinion and NOT as a statement of fact. Please make further specific enquires to ensure that our descriptions are likely to match any expectations you may have of the property. We have not tested any services, systems or appliances at this property. We strongly recommend that all the information we provide be verified by you on inspection, and by your Surveyor and Conveyancer.





































