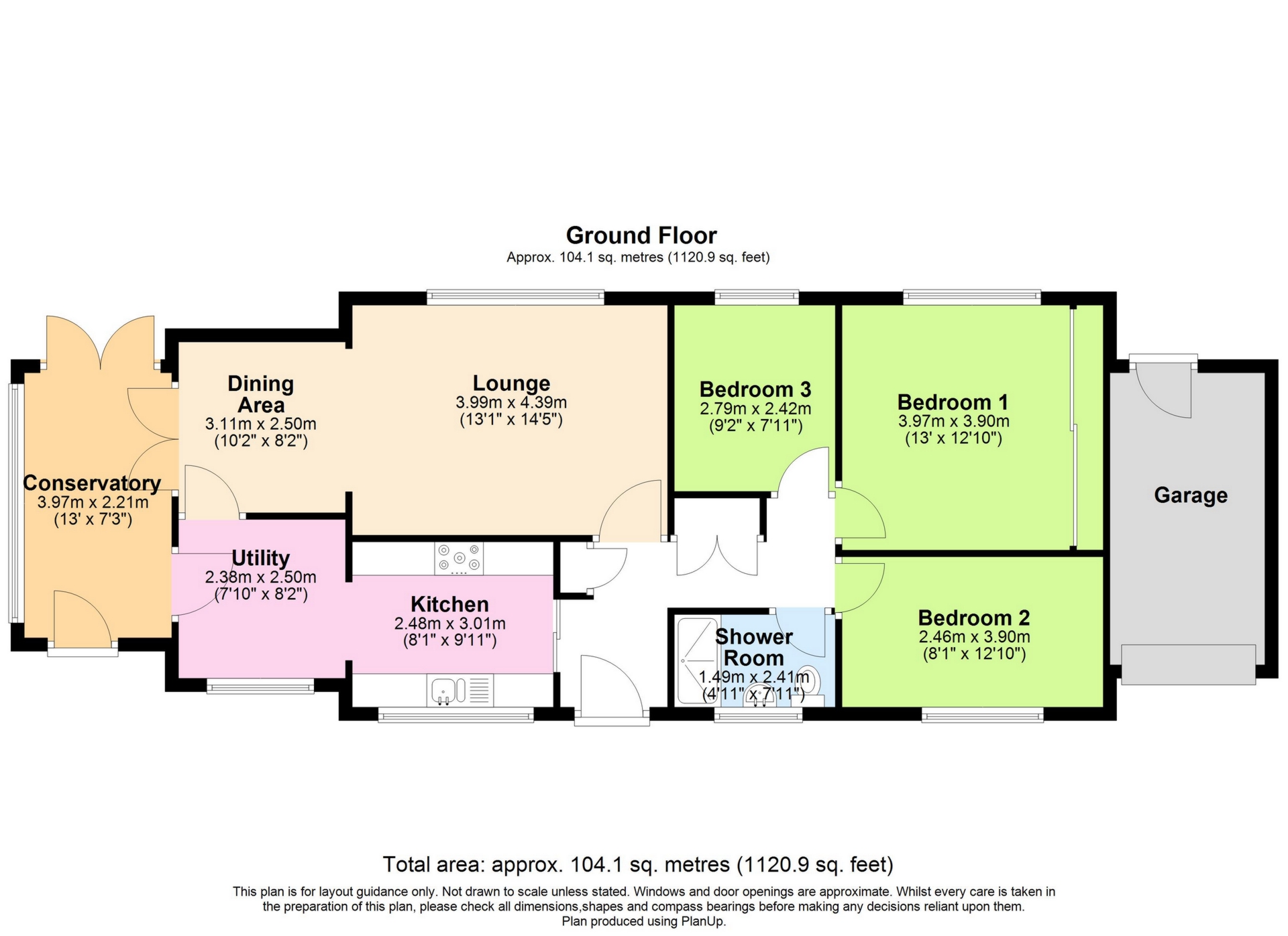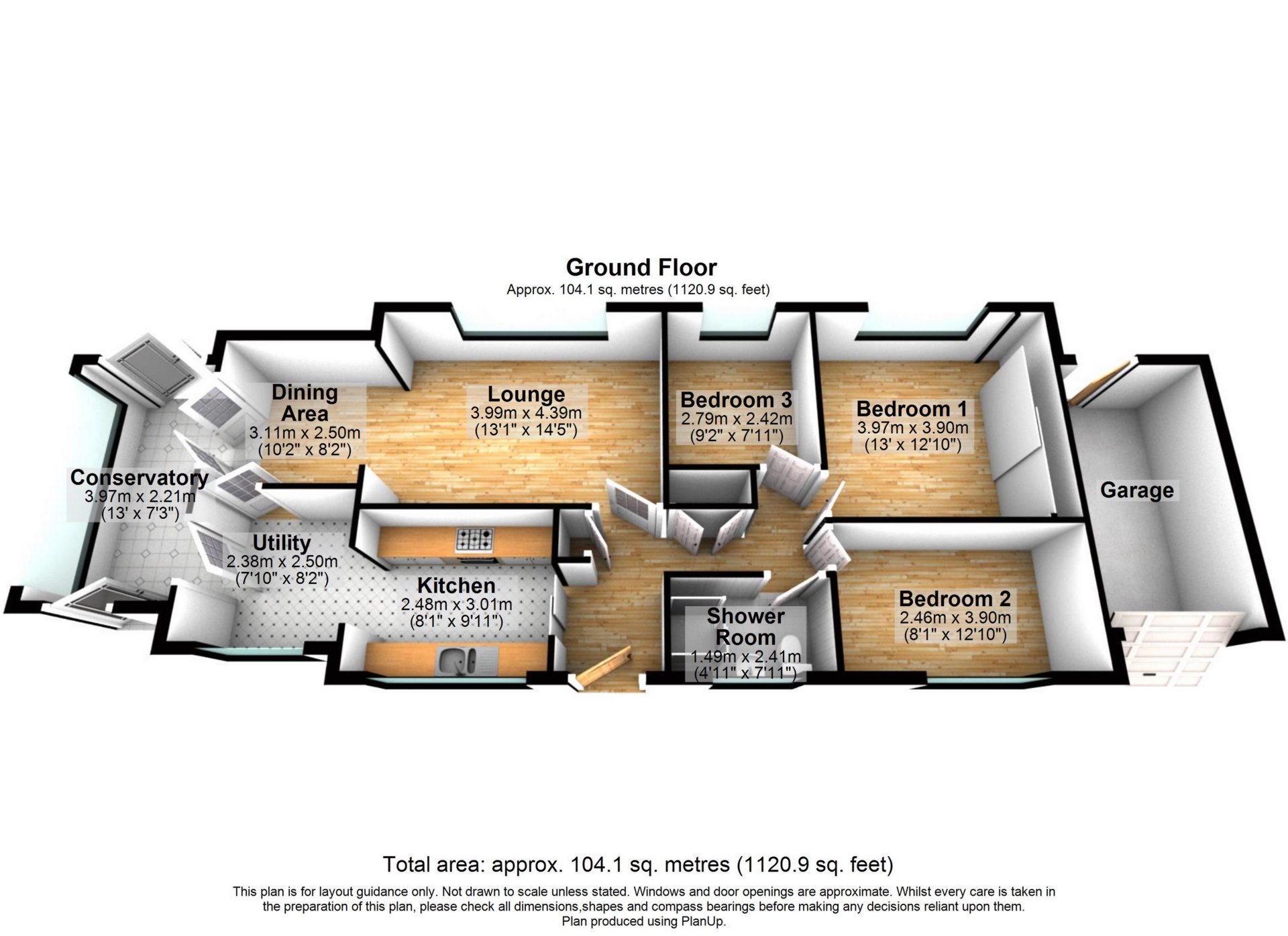Sold Saint Andrews Garden, Sheperdswell, Dover, CT15 Guide Price £325,000
Sought After Village Location
Detached Bungalow
Three Bedrooms
Conservatory
Garage
Driveway
Double Glazed Window And Doors
Gas Heating System
Log Burner
NO ONWARD CHAIN
EPC Rating C
Council Tax Band D
Freehold
****GUIDE PRICE £325,000 - £350,000****
Situated in a well-respected cul-de-sac in the sought after village of Shepherdswell is this detached, three bedroom bungalow.
This well presented family home boasts off road parking, driveway and garage not to mention the delightful and well-tended garden.
The accommodation comprises of a lovely kitchen and plenty of space to spread out in the open plan Lounge/Dining area along with three double bedrooms and a family shower room. In addition there is a most useful conservatory providing plenty of extra living space and a great view over the garden.
All windows are double glazed and a gas heating system is installed.
The respected village of Shepherdswell is conveniently placed for ease of access to both the Cathedral City of Canterbury with its excellent range of shopping, educational, recreational and leisure facilities and the coastal port of Dover with its fast and regular crossings to the Continent. Shepherdswell also has its own mainline railway station, village stores, Public House and Grade I listed Church.
| Lounge | 13'1" x 14'3" (3.99m x 4.34m) | |||
| Dining area | 10'2" x 8'2" (3.10m x 2.49m) | |||
| Kitchen | 8'1" x 9'6" (2.46m x 2.90m) | |||
| Utility | 7'10" x 8'2" (2.39m x 2.49m) | |||
| Conservatory | 13'0" x 7'3" (3.96m x 2.21m) | |||
| Bedroom one | 13'0" x 12'10" (3.96m x 3.91m) | |||
| Bedroom two | 8'1" x 12'10" (2.46m x 3.91m) | |||
| Bedroom three | 9'2" x 7'1" (2.79m x 2.16m) | |||
| Shower room | 4'11" x 7'11" (1.50m x 2.41m) |


IMPORTANT NOTICE
Descriptions of the property are subjective and are used in good faith as an opinion and NOT as a statement of fact. Please make further specific enquires to ensure that our descriptions are likely to match any expectations you may have of the property. We have not tested any services, systems or appliances at this property. We strongly recommend that all the information we provide be verified by you on inspection, and by your Surveyor and Conveyancer.















































