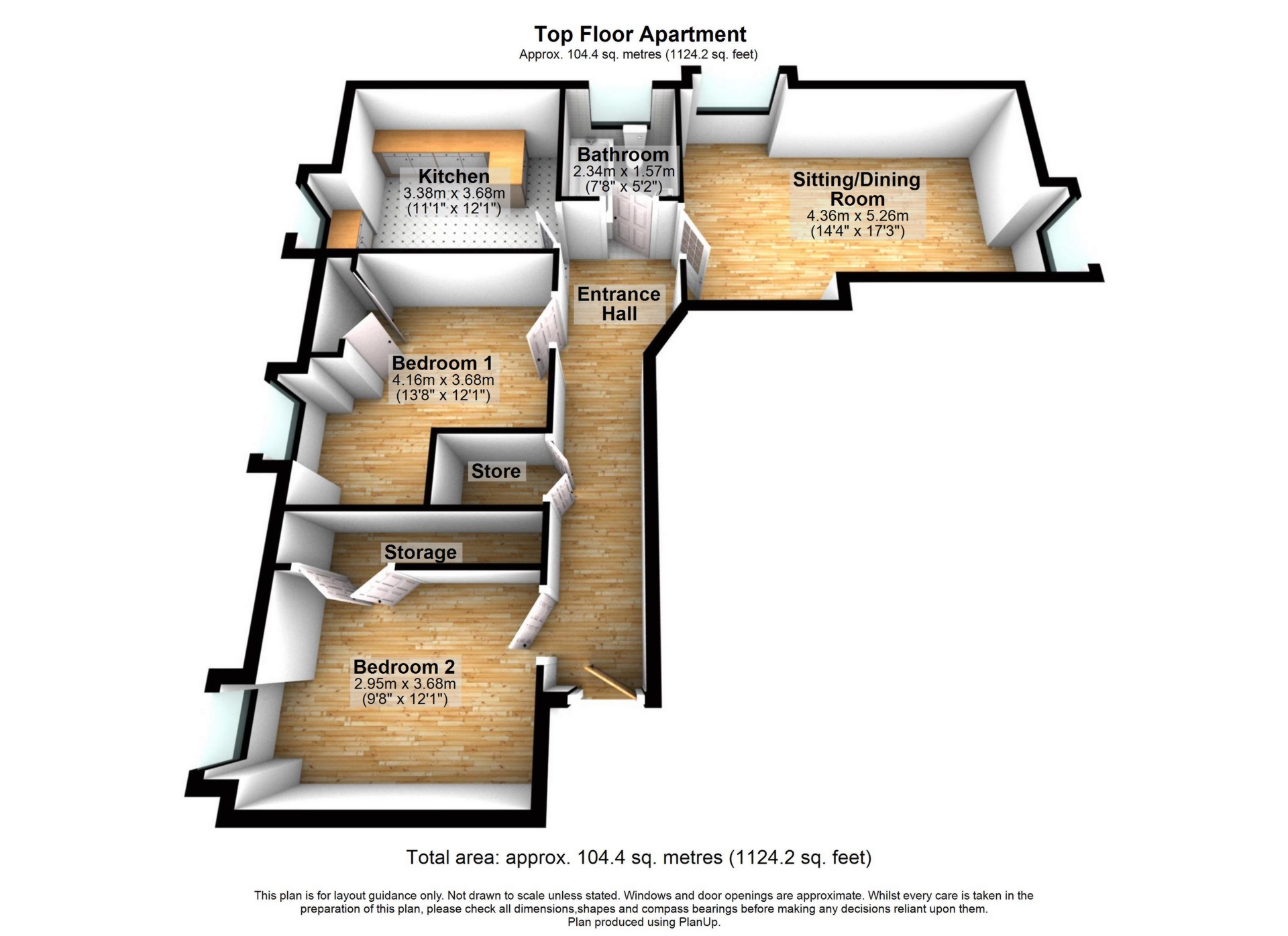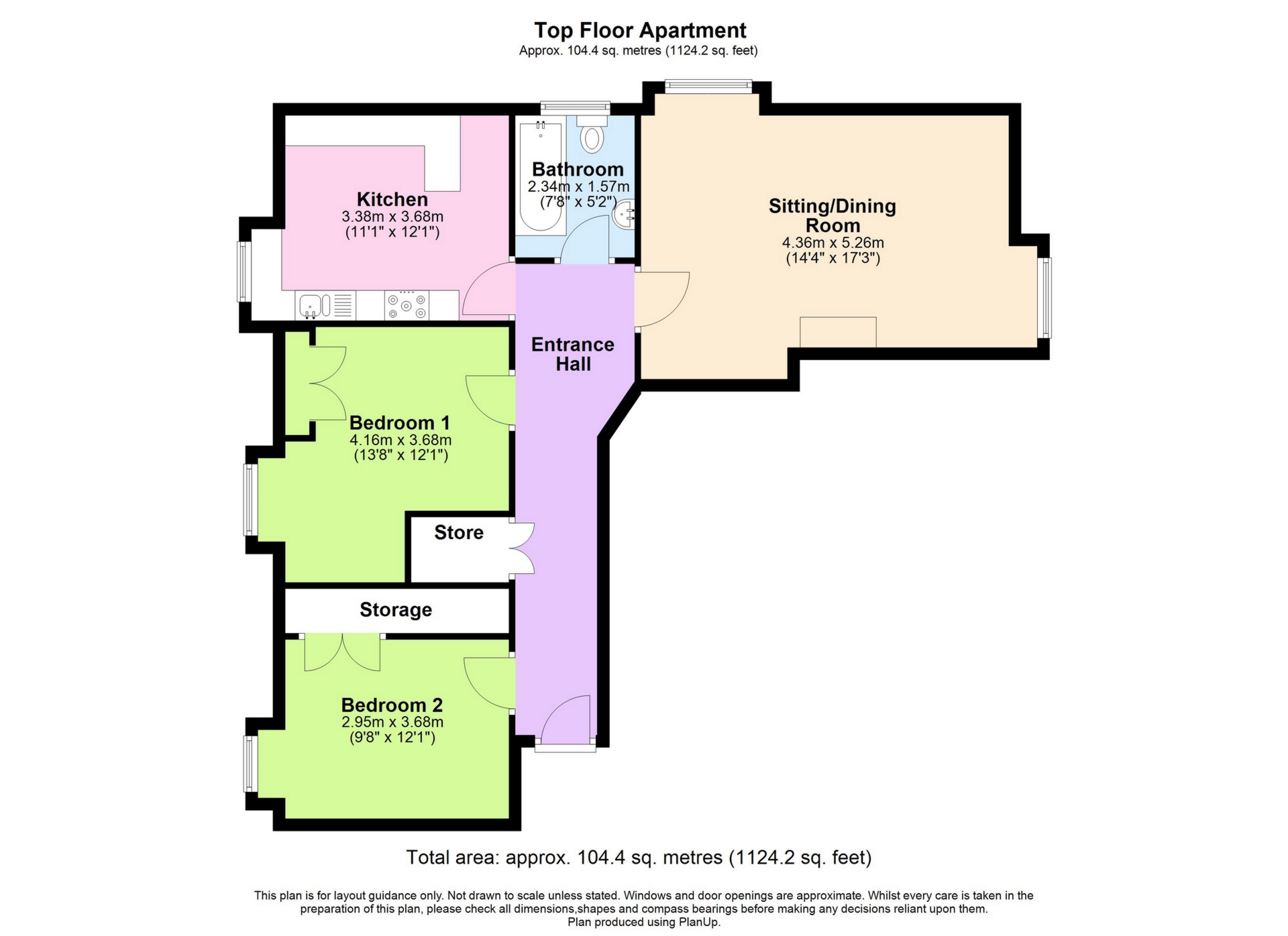For Sale Waldershare, Dover, CT15 OIRO £245,000
Stunning Grade I Listed Queen Anne Mansion
Beautifully Presented Third Floor Apartment
Dual Aspect Sitting/dining room
Two Double Bedrooms
Kitchen With Granite Work Surfaces
Induction Hob
Picturesque Views
Double Garage
Lift Access
No Chain!
Council Tax Band B
Share of Freehold
Surrounded by impressively beautiful open countryside and approached by a long private driveway that leads to the main entrance, this two bed apartment forms part of a stunning Grade 1 listed Queen Anne style mansion constructed around 1710 (restored in 1915) which was formerly the home of the Earl of Guilford and is set in grounds of approximately 1,000 acres of open farmland and woodland.
The mansion was converted into apartments in the 1970's.
This delightful third floor apartment is approached from the communal entrance lobby and reception hall via a lift and stairs.
The accommodation is light, spacious and beautifully presented with high ceilings, period features and plenty of windows overlooking the magnificent views below.
The apartment offers a welcoming entrance hall with doors leading to a light and airy dual aspect sitting /dining room measuring 14'4 x 17'3, fitted kitchen measuring 11'1 x 12'1 with an extensive range of fitted units, Belfast sink, integrated appliances to include an oven, Induction hob, extractor hood along with Granite work surfaces and polished Porcelain floor tiles.
There are two double bedrooms, both benefiting from built in wardrobes and share picturesque views of the grounds below. Bedroom one measures 13'8 x 12'1 and bedroom two 9'8 x 12'1, both benefitting from large windows allowing plenty of natural light to flood in.
A sleek and stylish three piece family bathroom finishes off this delightful, well presented property with a touch of contemporary class.
A communal gas heating system is installed and carpet laid throughout with exception to the kitchen and bathroom.
A double garage with power and light is provided and there is also a car wash bay and ample parking for residents. The communal gardens are beautifully landscaped with a vast array of established trees, shrubs and flowers.
Waldershare House lies down a private road in the midst of Waldershare Park, on the outskirts of the villages of Coldred and Eythorne in the triangle between Dover, Sandwich and Canterbury, and enjoys easy access to all three via the A2 and the dual A256 from Sandwich to Dover.
The village benefits from a pub, village shop and post office; there is a useful convenience food store in Shepherdswell (2.4 miles) and a hypermarket at Whitfield (2.6 miles). There are local GP practices at Lydden, Whitfield and Shepherdswell.
The High Speed rail service to London St Pancras is available from Dover Priory (from 66 minutes) and from Folkestone to St Pancras (in 54 minutes) whilst Shepherdswell station offers mainline services to London and the Kent coast. Canterbury provides a comprehensive variety of shopping and leisure amenities, together with an excellent range of schools. The increasingly popular town of Deal is nearby and the Port of Dover and the Channel Tunnel at Folkestone are easily accessible.
| Sitting/dining room | 14'4" x 17'3" (4.37m x 5.26m) | |||
| Kitchen | 11'1" x 12'1" (3.38m x 3.68m) | |||
| Bedroom one | 13'8" x 12'1" (4.17m x 3.68m) | |||
| Bedroom two | 9'8" x 12'1" (2.95m x 3.68m) | |||
| Bathroom | 7'8" x 5'2" (2.34m x 1.57m) |


IMPORTANT NOTICE
Descriptions of the property are subjective and are used in good faith as an opinion and NOT as a statement of fact. Please make further specific enquires to ensure that our descriptions are likely to match any expectations you may have of the property. We have not tested any services, systems or appliances at this property. We strongly recommend that all the information we provide be verified by you on inspection, and by your Surveyor and Conveyancer.





































































